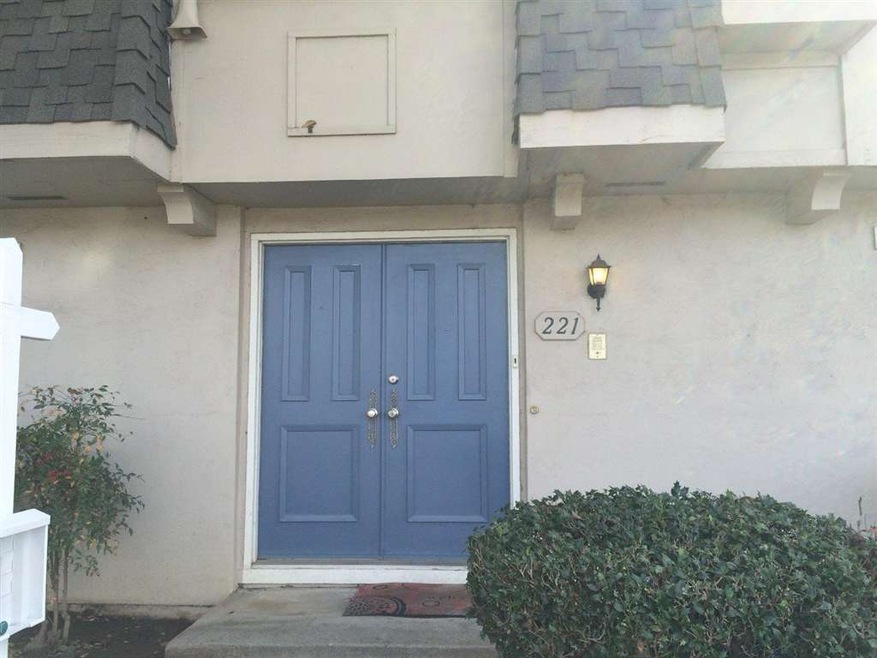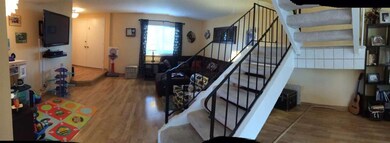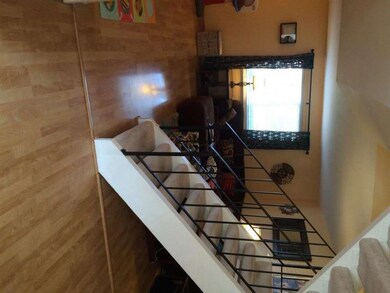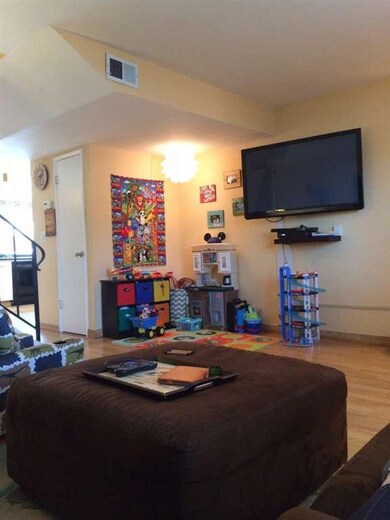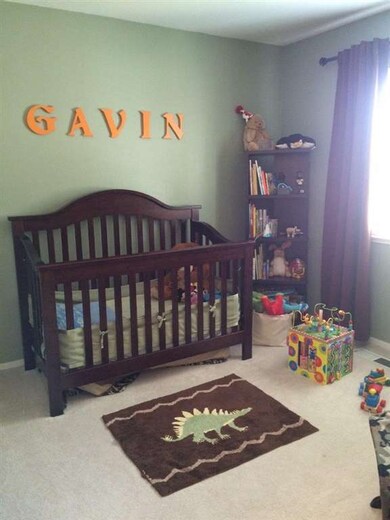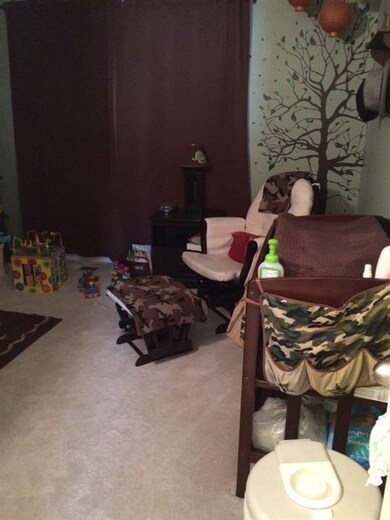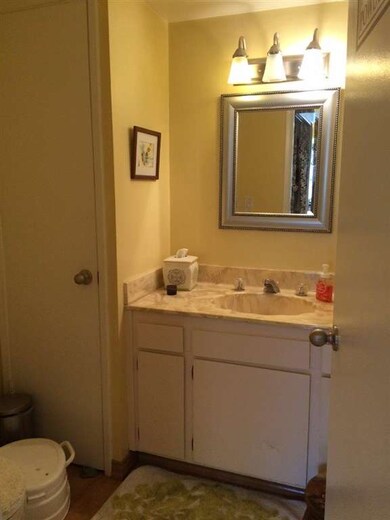
221 Incline Way San Jose, CA 95139
Chantillery NeighborhoodHighlights
- Colonial Architecture
- Granite Countertops
- Balcony
- Ann Sobrato High School Rated A
- Community Pool
- Eat-In Kitchen
About This Home
As of October 2018The feel of a single family home! Spacious floor plan. Kitchen w/ granite counters & ample cabinet space. Full W/D & 1/2 bath on 1st floor. Central A/C, Pergo floors, lots of storage! Large master suit w/ walk in closet &second closet. Upstairs bath recently remodeled. Closet organizers in all rooms. Large patio w/ pavers & room for planting. 2 car garage w/ extra storage. Complex w/ pool, clubhouse & play areas. Beautiful views of foothills & walking distance to hiking.! Close to everything
Last Agent to Sell the Property
Jenele Adams
Intero Real Estate Services License #01461615 Listed on: 02/12/2015

Last Buyer's Agent
Fiona Santos
Hastings Realty Group Inc. License #01713147
Townhouse Details
Home Type
- Townhome
Est. Annual Taxes
- $10,526
Year Built
- Built in 1971
Parking
- 2 Car Garage
Home Design
- Colonial Architecture
- Slab Foundation
- Composition Roof
Interior Spaces
- 1,656 Sq Ft Home
- 2-Story Property
- Double Pane Windows
- Separate Family Room
- Washer and Dryer
Kitchen
- Eat-In Kitchen
- Microwave
- Granite Countertops
- Disposal
Flooring
- Carpet
- Laminate
Bedrooms and Bathrooms
- 3 Bedrooms
- 3 Full Bathrooms
Additional Features
- Balcony
- 2,134 Sq Ft Lot
- Forced Air Heating and Cooling System
Listing and Financial Details
- Assessor Parcel Number 708-06-023
Community Details
Overview
- Built by Santa Teresa Townhomes
- Car Wash Area
Recreation
- Community Playground
- Community Pool
Ownership History
Purchase Details
Home Financials for this Owner
Home Financials are based on the most recent Mortgage that was taken out on this home.Purchase Details
Home Financials for this Owner
Home Financials are based on the most recent Mortgage that was taken out on this home.Purchase Details
Purchase Details
Home Financials for this Owner
Home Financials are based on the most recent Mortgage that was taken out on this home.Purchase Details
Home Financials for this Owner
Home Financials are based on the most recent Mortgage that was taken out on this home.Similar Homes in the area
Home Values in the Area
Average Home Value in this Area
Purchase History
| Date | Type | Sale Price | Title Company |
|---|---|---|---|
| Grant Deed | $730,000 | First American Title Co | |
| Grant Deed | $515,000 | Chicago Title Company | |
| Trustee Deed | $268,950 | None Available | |
| Grant Deed | $539,500 | North American Title Company | |
| Grant Deed | $375,000 | Chicago Title |
Mortgage History
| Date | Status | Loan Amount | Loan Type |
|---|---|---|---|
| Open | $497,500 | New Conventional | |
| Closed | $504,000 | New Conventional | |
| Closed | $512,000 | New Conventional | |
| Closed | $515,000 | New Conventional | |
| Previous Owner | $507,427 | FHA | |
| Previous Owner | $505,672 | FHA | |
| Previous Owner | $320,000 | Adjustable Rate Mortgage/ARM | |
| Previous Owner | $324,803 | FHA | |
| Previous Owner | $404,625 | Purchase Money Mortgage | |
| Previous Owner | $98,006 | Stand Alone Second | |
| Previous Owner | $345,000 | Unknown | |
| Previous Owner | $300,000 | No Value Available | |
| Previous Owner | $129,000 | Unknown | |
| Closed | $37,450 | No Value Available |
Property History
| Date | Event | Price | Change | Sq Ft Price |
|---|---|---|---|---|
| 10/01/2018 10/01/18 | Sold | $730,000 | +4.3% | $441 / Sq Ft |
| 08/31/2018 08/31/18 | Pending | -- | -- | -- |
| 08/22/2018 08/22/18 | For Sale | $699,900 | +35.9% | $423 / Sq Ft |
| 03/20/2015 03/20/15 | Sold | $515,000 | +3.0% | $311 / Sq Ft |
| 02/25/2015 02/25/15 | Pending | -- | -- | -- |
| 02/19/2015 02/19/15 | Price Changed | $499,950 | -2.0% | $302 / Sq Ft |
| 02/12/2015 02/12/15 | For Sale | $509,950 | -- | $308 / Sq Ft |
Tax History Compared to Growth
Tax History
| Year | Tax Paid | Tax Assessment Tax Assessment Total Assessment is a certain percentage of the fair market value that is determined by local assessors to be the total taxable value of land and additions on the property. | Land | Improvement |
|---|---|---|---|---|
| 2024 | $10,526 | $798,360 | $399,180 | $399,180 |
| 2023 | $10,340 | $782,706 | $391,353 | $391,353 |
| 2022 | $10,197 | $767,360 | $383,680 | $383,680 |
| 2021 | $9,895 | $752,314 | $376,157 | $376,157 |
| 2020 | $9,004 | $694,000 | $347,000 | $347,000 |
| 2019 | $9,794 | $730,000 | $365,000 | $365,000 |
| 2018 | $7,652 | $543,974 | $271,987 | $271,987 |
| 2017 | $7,572 | $533,308 | $266,654 | $266,654 |
| 2016 | $7,122 | $522,852 | $261,426 | $261,426 |
| 2015 | $5,290 | $360,559 | $216,335 | $144,224 |
| 2014 | $4,968 | $353,497 | $212,098 | $141,399 |
Agents Affiliated with this Home
-
F
Seller's Agent in 2018
Fiona Santos
Century 21 MM
-
B
Buyer's Agent in 2018
Bing Jiang
Goodview Financial & R.E.
-
J
Seller's Agent in 2015
Jenele Adams
Intero Real Estate Services
Map
Source: MLSListings
MLS Number: ML81450614
APN: 708-06-023
- 249 Bernal Rd
- 7098 Indian Wells Ct
- 7102 Point Dunes Ct
- 6932 Burning Tree Ct
- 227 Martinvale Ln
- 7145 Rouse Ct
- 108 Morrow Ct
- 263 Vineyard Dr
- 6742 San Anselmo Way
- 201 Bahia Ct
- 7179 Via Maria
- 101 Avenida Espana
- 6624 Catamaran St
- 203 Pemba Ct
- 249 Purple Glen Dr
- 133 Cheltenham Way
- 6517 Kaneko Dr
- 7528 Phinney Place
- 6130 Monterey Rd Unit 316
- 45 Cheltenham Way
