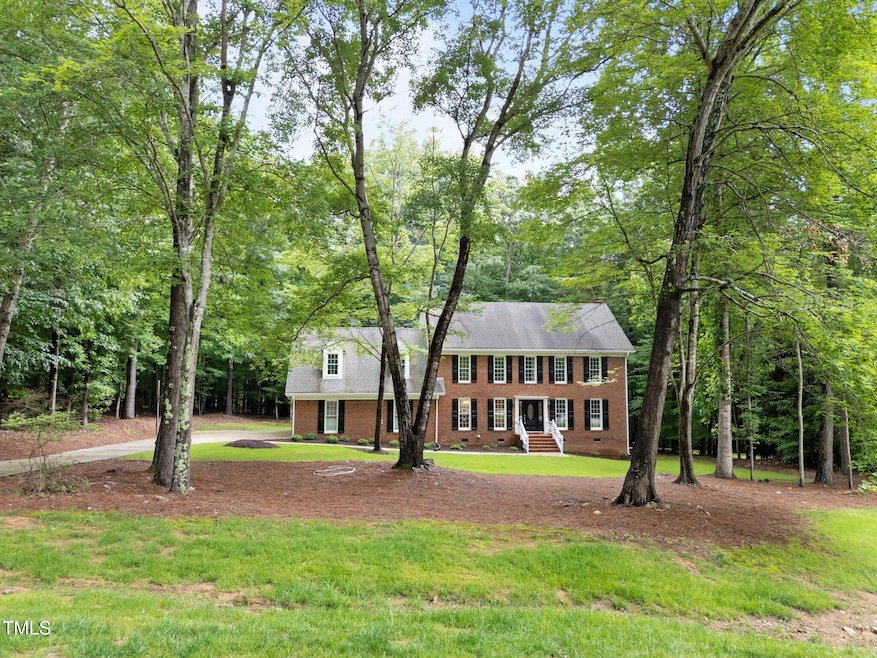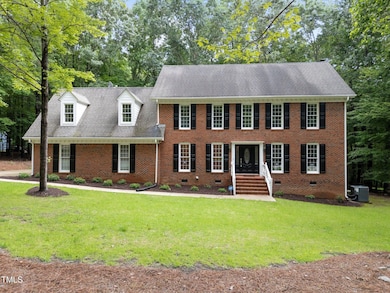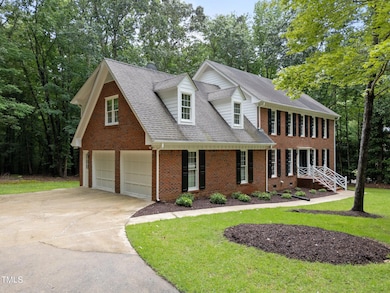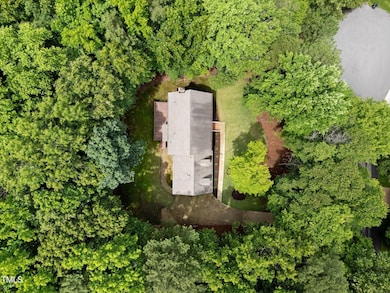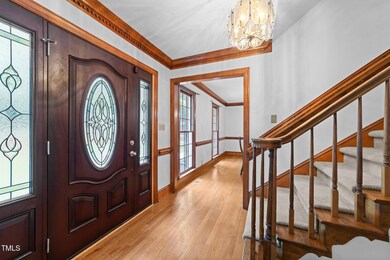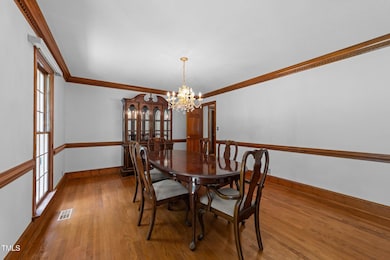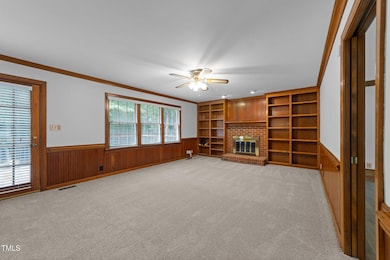
221 Jansmith Ln Raleigh, NC 27615
Highlights
- Traditional Architecture
- Wood Flooring
- No HOA
- West Millbrook Middle School Rated A-
- Bonus Room
- Breakfast Room
About This Home
As of August 2025Nestled on a serene 1.57-acre wooded lot, 221 Jansmith Lane offers a rare blend of privacy and convenience in North Raleigh. This stately 3138 sq ft home boasts recent updates including new carpet in the family room and fresh in the interior and all of the exterior. Upon entering, you're greeted by elegant hardwood flooring and extra interior trim detail in the dedicated foyer. The main level features a formal dining room, a formal living room, large kitchen & nook and a cozy family room adorned with built-ins flanking the charming brick fireplace. This inviting space flows seamlessly into the heart of the home—a large kitchen equipped with expansive countertops, cabinetry featuring glass doors, a built-in desk area, and a generous breakfast nook that overlooks the backyard and provides access to the deck.
A rear staircase leads to the second-floor bonus room, complete with a dry bar, three additional bedrooms, and a generous owner's suite featuring an updated bathroom shower. The third-floor walk-up attic offers ample storage or potential for future living space expansion. Termite contract in place on home.
Located just minutes from North Hills shopping and dining, and moments from Falls Lake recreation, this home offers the perfect balance of seclusion and accessibility. Situated outside the city limits, residents benefit from no city taxes and no HOA (voluntary Garden Club to maintain entrance)
See agent remarks for list of personal property to convey. Don't miss this opportunity to own a private retreat in the heart of Raleigh.
Last Agent to Sell the Property
NorthGroup Real Estate, Inc. License #182911 Listed on: 06/01/2025
Home Details
Home Type
- Single Family
Est. Annual Taxes
- $4,026
Year Built
- Built in 1986
Lot Details
- 1.57 Acre Lot
Parking
- 2 Car Attached Garage
- 3 Open Parking Spaces
Home Design
- Traditional Architecture
- Brick Veneer
- Pillar, Post or Pier Foundation
- Shingle Roof
- Lap Siding
Interior Spaces
- 3,138 Sq Ft Home
- 2-Story Property
- Family Room
- Living Room
- Breakfast Room
- Dining Room
- Bonus Room
- Basement
- Crawl Space
Flooring
- Wood
- Carpet
- Tile
Bedrooms and Bathrooms
- 4 Bedrooms
Schools
- Baileywick Elementary School
- West Millbrook Middle School
- Millbrook High School
Utilities
- Forced Air Heating and Cooling System
- Heating System Uses Natural Gas
- Septic Tank
Community Details
- No Home Owners Association
- Chelsea Subdivision
Listing and Financial Details
- Assessor Parcel Number 1708.01-29-5440.000
Ownership History
Purchase Details
Similar Homes in Raleigh, NC
Home Values in the Area
Average Home Value in this Area
Purchase History
| Date | Type | Sale Price | Title Company |
|---|---|---|---|
| Deed | $180,000 | -- |
Mortgage History
| Date | Status | Loan Amount | Loan Type |
|---|---|---|---|
| Open | $150,000 | Credit Line Revolving |
Property History
| Date | Event | Price | Change | Sq Ft Price |
|---|---|---|---|---|
| 08/27/2025 08/27/25 | Sold | $740,000 | -2.6% | $236 / Sq Ft |
| 07/27/2025 07/27/25 | Pending | -- | -- | -- |
| 06/16/2025 06/16/25 | Price Changed | $760,000 | -5.0% | $242 / Sq Ft |
| 06/01/2025 06/01/25 | For Sale | $800,000 | -- | $255 / Sq Ft |
Tax History Compared to Growth
Tax History
| Year | Tax Paid | Tax Assessment Tax Assessment Total Assessment is a certain percentage of the fair market value that is determined by local assessors to be the total taxable value of land and additions on the property. | Land | Improvement |
|---|---|---|---|---|
| 2024 | $4,026 | $645,152 | $215,000 | $430,152 |
| 2023 | $3,248 | $414,061 | $115,000 | $299,061 |
| 2022 | $3,010 | $414,061 | $115,000 | $299,061 |
| 2021 | $2,930 | $414,061 | $115,000 | $299,061 |
| 2020 | $2,881 | $414,061 | $115,000 | $299,061 |
| 2019 | $3,320 | $404,124 | $150,000 | $254,124 |
| 2018 | $3,053 | $404,124 | $150,000 | $254,124 |
| 2017 | $2,893 | $404,124 | $150,000 | $254,124 |
| 2016 | $2,835 | $404,124 | $150,000 | $254,124 |
| 2015 | $2,868 | $410,124 | $155,000 | $255,124 |
| 2014 | $2,719 | $410,124 | $155,000 | $255,124 |
Agents Affiliated with this Home
-
Sherrie Smith

Seller's Agent in 2025
Sherrie Smith
NorthGroup Real Estate, Inc.
(919) 906-2595
204 Total Sales
-
Jeff Leonard
J
Seller Co-Listing Agent in 2025
Jeff Leonard
NorthGroup Real Estate, Inc.
(919) 605-8559
46 Total Sales
-
Craig Jacobelli
C
Buyer's Agent in 2025
Craig Jacobelli
United Real Estate Triangle
(336) 269-1937
15 Total Sales
Map
Source: Doorify MLS
MLS Number: 10100056
APN: 1708.01-29-5440-000
- 10101 Daviton Ct
- 14236 Wyndfield Cir
- 14020 Durant Rd
- 10008 Whitestone Rd
- 4725 Saratoga Falls Ln
- 1004 Tobiano Ln
- 9709 Baileywick Rd
- 10836 Wilmore Dr
- 10100 Strickland Rd
- 120 Berry Mill Ln Unit 129
- 1432 Quarter Point
- 9324&9330 Six Forks Rd
- 107 Berry Mill Ln Unit 134
- 10909 Raven Rock Dr
- 1416 Bailey Hill Dr
- 8904 Mildenhall Ct
- 2300 Valley Forge Dr
- 917 Welland Ct
- 10912 Cahill Rd
- 5808 Norwood Ridge Dr
