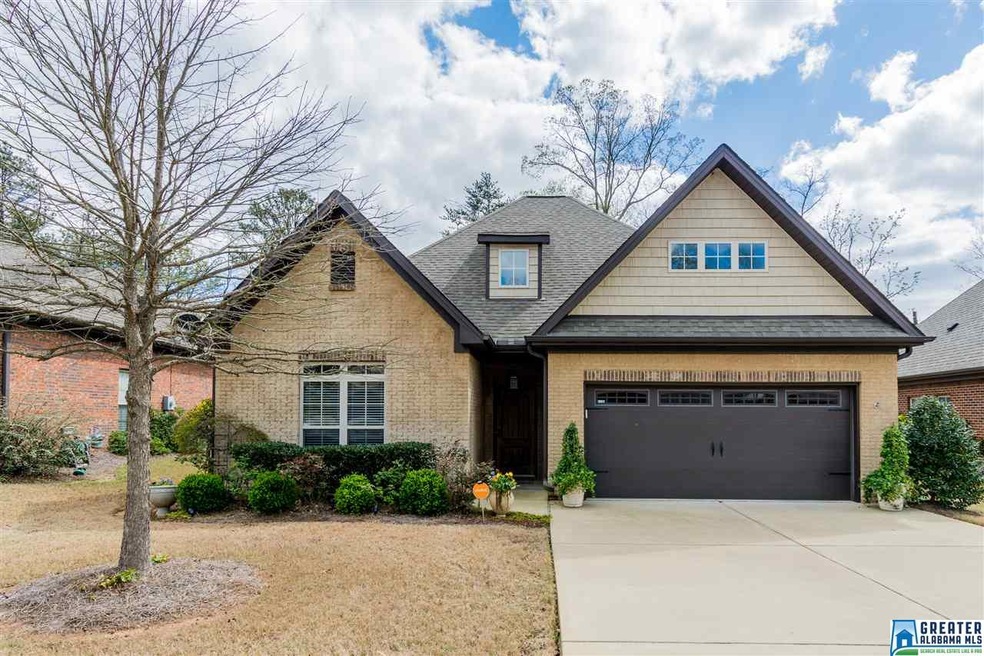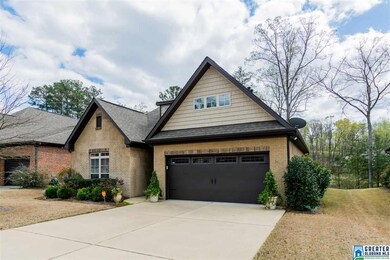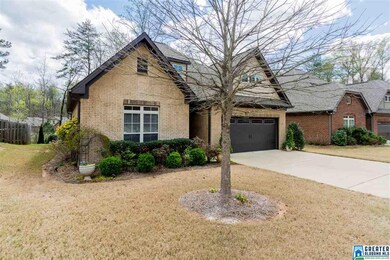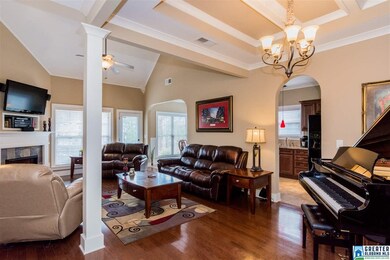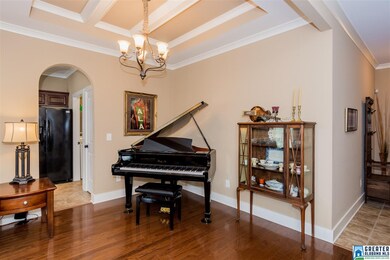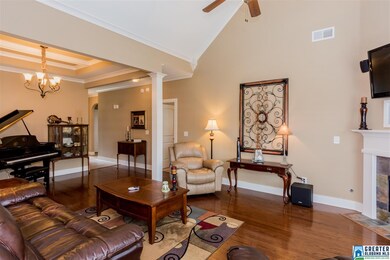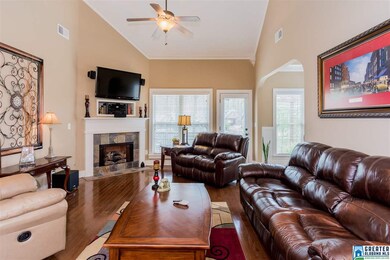
221 Kingston Cir Birmingham, AL 35211
Sand Ridge NeighborhoodEstimated Value: $301,000 - $342,000
Highlights
- Deck
- Wood Flooring
- Attic
- Cathedral Ceiling
- Hydromassage or Jetted Bathtub
- Great Room with Fireplace
About This Home
As of May 2016This BEAUTIFUL home in Oxmoor Ridge is ready for immediate possession. Home is clean as a whistle and upholds your attention the moment it is within view. Great curb appeal, 4 side brick & entertaining deck on back of home is UNBELIEVABLE! The location of Oxmoor Ridge is top notch offering very close proximity to Dtown/UAB/Samford. So close, yet so peaceful being nestled below the RTJ Golf Trail of Oxmoor Valley. Some areas of golf course can be seen from deck! You'll hear birds chirping not cars in this backyard! The house itself offers so much more than most! Hardwood floors, granite countertops, tile backsplash, details in both dining area ceiling and eat in area walls. FRIDGE STAYS! Nice pantry closet located in kitchen. Great room area has soaring ceilings with mounted TV REMAINS along with media box for entertainment accessories. Spacious master with HUGE walk in closet. Double vanity in master bedroom with upgraded jetted seating tub and separate stand up shower. Great house!
Home Details
Home Type
- Single Family
Est. Annual Taxes
- $1,112
Year Built
- Built in 2008
Lot Details
- 6,229
HOA Fees
- $25 Monthly HOA Fees
Parking
- 2 Car Garage
- Garage on Main Level
- Front Facing Garage
Home Design
- Slab Foundation
- Four Sided Brick Exterior Elevation
Interior Spaces
- 1,490 Sq Ft Home
- 1-Story Property
- Crown Molding
- Smooth Ceilings
- Cathedral Ceiling
- Recessed Lighting
- Ventless Fireplace
- Gas Fireplace
- Great Room with Fireplace
- Dining Room
- Pull Down Stairs to Attic
Kitchen
- Electric Oven
- Electric Cooktop
- Built-In Microwave
- Dishwasher
- Stone Countertops
Flooring
- Wood
- Carpet
- Tile
Bedrooms and Bathrooms
- 3 Bedrooms
- Walk-In Closet
- 2 Full Bathrooms
- Split Vanities
- Hydromassage or Jetted Bathtub
- Bathtub and Shower Combination in Primary Bathroom
- Separate Shower
Laundry
- Laundry Room
- Laundry on main level
- Washer and Electric Dryer Hookup
Outdoor Features
- Deck
- Patio
- Gazebo
Utilities
- Central Heating and Cooling System
- Heating System Uses Gas
- Underground Utilities
- Gas Water Heater
Community Details
- Southern Property Mgt Association
Listing and Financial Details
- Assessor Parcel Number 29-00-33-3-000--003.081
Ownership History
Purchase Details
Home Financials for this Owner
Home Financials are based on the most recent Mortgage that was taken out on this home.Purchase Details
Home Financials for this Owner
Home Financials are based on the most recent Mortgage that was taken out on this home.Similar Homes in the area
Home Values in the Area
Average Home Value in this Area
Purchase History
| Date | Buyer | Sale Price | Title Company |
|---|---|---|---|
| Hingorani Neha | $210,000 | -- | |
| Nixon Aubrey E | $184,900 | None Available |
Mortgage History
| Date | Status | Borrower | Loan Amount |
|---|---|---|---|
| Open | Hingorani Neha | $168,000 | |
| Previous Owner | Nixon Aubrey E | $15,000 | |
| Previous Owner | Nixon Aubrey E | $144,900 |
Property History
| Date | Event | Price | Change | Sq Ft Price |
|---|---|---|---|---|
| 05/26/2016 05/26/16 | Sold | $210,000 | -4.1% | $141 / Sq Ft |
| 04/20/2016 04/20/16 | Pending | -- | -- | -- |
| 03/25/2016 03/25/16 | For Sale | $219,000 | -- | $147 / Sq Ft |
Tax History Compared to Growth
Tax History
| Year | Tax Paid | Tax Assessment Tax Assessment Total Assessment is a certain percentage of the fair market value that is determined by local assessors to be the total taxable value of land and additions on the property. | Land | Improvement |
|---|---|---|---|---|
| 2024 | $2,142 | $30,540 | -- | -- |
| 2022 | $1,767 | $25,360 | $6,800 | $18,560 |
| 2021 | $1,574 | $28,150 | $6,800 | $21,350 |
| 2020 | $1,502 | $21,690 | $6,800 | $14,890 |
| 2019 | $1,452 | $21,020 | $0 | $0 |
| 2018 | $1,330 | $19,340 | $0 | $0 |
| 2017 | $1,330 | $19,340 | $0 | $0 |
| 2016 | $1,161 | $17,000 | $0 | $0 |
| 2015 | $1,161 | $17,000 | $0 | $0 |
| 2014 | $1,116 | $17,020 | $0 | $0 |
| 2013 | $1,116 | $17,020 | $0 | $0 |
Agents Affiliated with this Home
-
Michael Harden

Seller's Agent in 2016
Michael Harden
Harris Doyle Homes
(205) 739-9175
151 Total Sales
-
Brooke Wahl

Buyer's Agent in 2016
Brooke Wahl
ARC Realty Mountain Brook
(205) 447-1704
268 Total Sales
Map
Source: Greater Alabama MLS
MLS Number: 744907
APN: 29-00-33-3-000-003.081
- 353 Kingston Cir
- 336 Kingston Cir
- 128 Kingston Ridge
- 2550 Goss St Unit 1
- 129 Singapore Cir
- 132 Singapore Cir
- 2555 Goss St Unit 3
- 1233 Mays Village Rd
- 2816 Oxmoor Glen Dr
- 2628 Wenonah Oxmoor Rd
- 277 Oxmoor Place
- 2734 Oxmoor Way
- 3931 Sydney Dr
- 3905 Sydney Dr
- 2719 Oxmoor Way
- 2713 Oxmoor Way
- 2881 Robinson Dr
- 2811 Village Ln
- 3970 Sydney Dr
- 150 London Pkwy Unit 2E-3
- 221 Kingston Cir
- 225 Kingston Cir
- 217 Kingston Cir
- 217 Kingston Cir Unit 115
- 229 Kingston Cir
- 229 Kingston Cir Unit 109
- 213 Kingston Cir Unit 117
- 220 Kingston Cir
- 209 Kingston Cir
- 224 Kingston Cir
- 216 Kingston Cir
- 231 Kingston Cir Unit 194
- 231 Kingston Cir
- 337 Kingston Cir
- 228 Kingston Cir
- 205 Kingston Cir
- 341 Kingston Cir
- 335 Kingston Cir
- 335 Kingston Cir Unit 220
- 212 Kingston Cir
