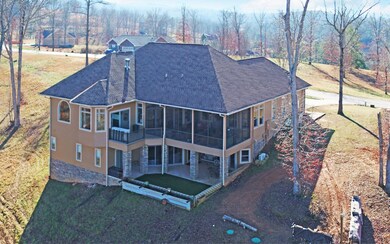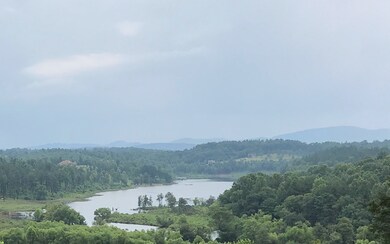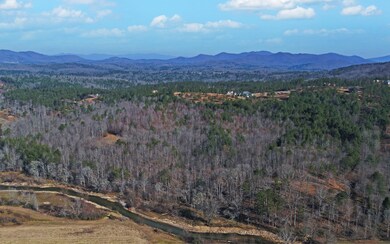
221 Lola Dr Blairsville, GA 30512
Highlights
- Home fronts a creek
- Lake View
- Wood Burning Stove
- Gated Community
- Deck
- Traditional Architecture
About This Home
As of April 2019Embrace the mountain life with this exquisite quality built home in a gated community located conveniently to Blue Ridge and Blairsville with million dollar views of the mountains and lake. Main level living with formal dining, living room, beautiful master suite with sitting room including fireplace and massive closet with built in cabinets and private balcony to enjoy the views. Main level also includes large eat in kitchen with panoramic view, walk in pantry, and laundry room. Other features include security system, fiber optic internet, central vacuum, Storage galore, natural cedar log columns, 3 fireplaces and an oversized two car garage. Lower level has three bedrooms, large great room with stone fireplace, full kitchen, deck and terrace. Amenities include a Lodge with indoor pickle ball/badminton court, shuffleboard, basketball, kitchen with great room for gatherings and large decks with grill. Unbelievable find must see!
Last Agent to Sell the Property
Deborah Spiva
REMAX Town & Country - Blairsville Brokerage Phone: 7067458097 Listed on: 12/27/2018
Home Details
Home Type
- Single Family
Est. Annual Taxes
- $4,451
Year Built
- Built in 2008
Lot Details
- 1.82 Acre Lot
- Home fronts a creek
- Garden
Parking
- 2 Car Garage
- Open Parking
Property Views
- Lake
- Mountain
Home Design
- Traditional Architecture
- Frame Construction
- Shingle Roof
Interior Spaces
- 4,406 Sq Ft Home
- Central Vacuum
- Sheet Rock Walls or Ceilings
- Cathedral Ceiling
- Ceiling Fan
- 3 Fireplaces
- Wood Burning Stove
- Vinyl Clad Windows
- Insulated Windows
- Wood Frame Window
- Finished Basement
- Basement Fills Entire Space Under The House
Kitchen
- Cooktop<<rangeHoodToken>>
- <<microwave>>
- Dishwasher
Flooring
- Wood
- Carpet
- Tile
- Vinyl
Bedrooms and Bathrooms
- 4 Bedrooms
- Primary Bedroom on Main
Laundry
- Laundry on main level
- Dryer
- Washer
Outdoor Features
- Deck
Utilities
- Central Heating and Cooling System
- Heating System Uses Natural Gas
- Heat Pump System
- Septic Tank
Listing and Financial Details
- Tax Lot 85
- Assessor Parcel Number 039 021 D85
Community Details
Overview
- Property has a Home Owners Association
- Riverside Lake Nottely Subdivision
Security
- Gated Community
Ownership History
Purchase Details
Home Financials for this Owner
Home Financials are based on the most recent Mortgage that was taken out on this home.Purchase Details
Home Financials for this Owner
Home Financials are based on the most recent Mortgage that was taken out on this home.Purchase Details
Home Financials for this Owner
Home Financials are based on the most recent Mortgage that was taken out on this home.Purchase Details
Purchase Details
Home Financials for this Owner
Home Financials are based on the most recent Mortgage that was taken out on this home.Similar Homes in Blairsville, GA
Home Values in the Area
Average Home Value in this Area
Purchase History
| Date | Type | Sale Price | Title Company |
|---|---|---|---|
| Warranty Deed | $550,000 | -- | |
| Warranty Deed | $385,000 | -- | |
| Deed | $325,000 | -- | |
| Foreclosure Deed | $519,564 | -- | |
| Deed | $525,000 | -- |
Mortgage History
| Date | Status | Loan Amount | Loan Type |
|---|---|---|---|
| Open | $349,500 | New Conventional | |
| Closed | $350,000 | New Conventional | |
| Previous Owner | $273,318 | Future Advance Clause Open End Mortgage | |
| Previous Owner | $479,581 | New Conventional | |
| Previous Owner | $525,000 | New Conventional |
Property History
| Date | Event | Price | Change | Sq Ft Price |
|---|---|---|---|---|
| 04/04/2019 04/04/19 | Sold | $550,000 | 0.0% | $125 / Sq Ft |
| 03/19/2019 03/19/19 | Pending | -- | -- | -- |
| 12/27/2018 12/27/18 | For Sale | $550,000 | +42.9% | $125 / Sq Ft |
| 11/01/2013 11/01/13 | Sold | $385,000 | 0.0% | $143 / Sq Ft |
| 10/02/2013 10/02/13 | Pending | -- | -- | -- |
| 08/09/2013 08/09/13 | For Sale | $385,000 | -- | $143 / Sq Ft |
Tax History Compared to Growth
Tax History
| Year | Tax Paid | Tax Assessment Tax Assessment Total Assessment is a certain percentage of the fair market value that is determined by local assessors to be the total taxable value of land and additions on the property. | Land | Improvement |
|---|---|---|---|---|
| 2024 | $4,451 | $376,956 | $33,240 | $343,716 |
| 2023 | $3,787 | $284,480 | $33,240 | $251,240 |
| 2022 | $3,132 | $235,280 | $34,280 | $201,000 |
| 2021 | $3,044 | $193,160 | $32,640 | $160,520 |
| 2020 | $2,974 | $157,230 | $28,900 | $128,330 |
| 2019 | $2,670 | $157,230 | $28,900 | $128,330 |
| 2018 | $2,762 | $157,230 | $28,900 | $128,330 |
| 2017 | $2,621 | $157,230 | $28,900 | $128,330 |
| 2016 | $2,622 | $157,230 | $28,900 | $128,330 |
| 2015 | $2,638 | $157,230 | $28,900 | $128,330 |
| 2013 | -- | $136,829 | $8,500 | $128,329 |
Agents Affiliated with this Home
-
D
Seller's Agent in 2019
Deborah Spiva
RE/MAX
-
Kelly Shuler

Buyer's Agent in 2019
Kelly Shuler
Coldwell Banker High Country Realty - Blairsville
(706) 745-3500
180 in this area
407 Total Sales
-
M
Seller's Agent in 2013
Mindy Allen
Highlands Brokers
-
Meg Loudermilk

Buyer's Agent in 2013
Meg Loudermilk
RE/MAX
(706) 273-8893
2 in this area
59 Total Sales
Map
Source: Northeast Georgia Board of REALTORS®
MLS Number: 284248
APN: 039-021-D85
- 294 Lola Dr
- 405 Lola Dr
- 510 Ridgecrest Dr
- LT 51 Riverside On Lk Nott
- Lot 52 Madeline Way
- 48 Madeline Way
- 604 Ridgecrest Dr
- LT 74 Ridgecrest Dr
- 38 Susie Ct
- 491 Sandy Lake Ln
- 479 Sandy Lake Ln
- 640 Paul Nicholson Rd
- 899 Ridge Pointe Way
- Lot 114 Sandy Lake Ln
- Lot 132 Sandy Lake Ln
- LOT 41 Sandy Lake Ln
- 1146 Ridge Pointe Way
- L231 Ridge Pointe Way
- Lot 231 Ridge Pointe Way



