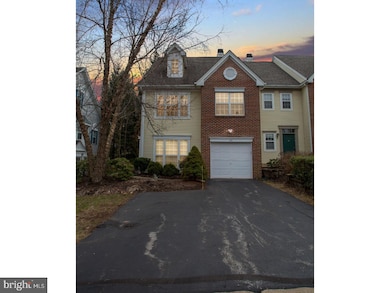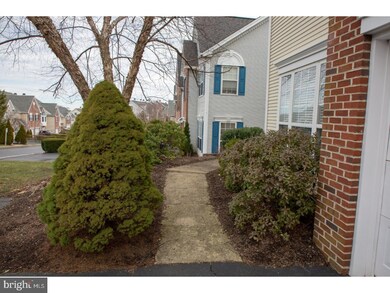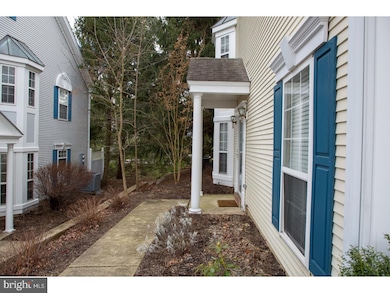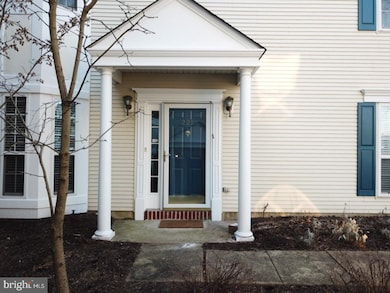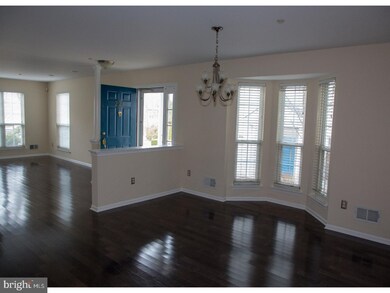
Estimated Value: $520,000 - $590,000
Highlights
- Colonial Architecture
- Deck
- Wood Flooring
- Roberts Elementary School Rated A
- Cathedral Ceiling
- Attic
About This Home
As of May 2018Highly desirable Rebel Hill end unit in a can't-be-beat location offering easy access to major highways for a comfortable commute. Almost 2,000 square feet of beautiful living space await a new owner in this three bedroom, two and a half bath townhome that is less than 25 years new. An open floor plan with fresh paint highlights the upgraded hardwood floors throughout. Upon entering the front door you'll find a formal living room and dining room to either side, coat closet, powder room for guests, then a cathedral ceiling family room with gas fireplace and a 2-story wall of windows providing tons of natural sunlight, as well as the modern gourmet kitchen with must-see features. There are sliders out to a private deck perfect for grilling and dining al fresco. Follow the open staircase to the second-floor landing which overlooks the home below. Retreat to the Master Bedroom with vaulted ceiling, his and her closets, and an en-suite bathroom complete with a soaking tub, glass-enclosed shower, and gorgeous double sink vanity. Two nice sized bedrooms with plenty of closet space, a shared hall bathroom, and laundry room complete the second floor. One car garage with parking for 3 more cars in the private driveway. Proximity to public transportation, schools, colleges, libraries, premium shopping, dining, recreation, and entertainment in and around Wayne, King of Prussia, and Conshohocken. Upper Merion Schools!
Townhouse Details
Home Type
- Townhome
Est. Annual Taxes
- $4,988
Year Built
- Built in 1994
Lot Details
- 4,805 Sq Ft Lot
- Lot Dimensions are 36x130
- Front Yard
- Property is in good condition
HOA Fees
- $380 Monthly HOA Fees
Parking
- 1 Car Direct Access Garage
- 2 Open Parking Spaces
- Garage Door Opener
Home Design
- Colonial Architecture
- Brick Exterior Construction
- Slab Foundation
- Pitched Roof
- Shingle Roof
- Vinyl Siding
Interior Spaces
- 1,976 Sq Ft Home
- Property has 2 Levels
- Cathedral Ceiling
- Ceiling Fan
- 1 Fireplace
- Bay Window
- Family Room
- Living Room
- Dining Room
- Attic
Kitchen
- Self-Cleaning Oven
- Built-In Range
- Built-In Microwave
- Dishwasher
- Disposal
Flooring
- Wood
- Wall to Wall Carpet
- Tile or Brick
Bedrooms and Bathrooms
- 3 Bedrooms
- En-Suite Primary Bedroom
- En-Suite Bathroom
- 2.5 Bathrooms
- Walk-in Shower
Laundry
- Laundry Room
- Laundry on upper level
Home Security
Outdoor Features
- Deck
Schools
- Upper Merion Middle School
- Upper Merion High School
Utilities
- Forced Air Heating and Cooling System
- Heating System Uses Gas
- 200+ Amp Service
- Natural Gas Water Heater
- Cable TV Available
Listing and Financial Details
- Tax Lot 042
- Assessor Parcel Number 58-00-19938-002
Community Details
Overview
- Association fees include common area maintenance, exterior building maintenance
- $380 Other One-Time Fees
- Rebel Hill Subdivision
Security
- Fire Sprinkler System
Ownership History
Purchase Details
Home Financials for this Owner
Home Financials are based on the most recent Mortgage that was taken out on this home.Purchase Details
Home Financials for this Owner
Home Financials are based on the most recent Mortgage that was taken out on this home.Purchase Details
Purchase Details
Purchase Details
Home Financials for this Owner
Home Financials are based on the most recent Mortgage that was taken out on this home.Purchase Details
Purchase Details
Home Financials for this Owner
Home Financials are based on the most recent Mortgage that was taken out on this home.Purchase Details
Home Financials for this Owner
Home Financials are based on the most recent Mortgage that was taken out on this home.Purchase Details
Home Financials for this Owner
Home Financials are based on the most recent Mortgage that was taken out on this home.Purchase Details
Purchase Details
Purchase Details
Similar Homes in the area
Home Values in the Area
Average Home Value in this Area
Purchase History
| Date | Buyer | Sale Price | Title Company |
|---|---|---|---|
| Bevilacqua Courtney M | -- | Action Title | |
| Bradley Courtney M | $362,000 | None Available | |
| Dimascia Dominic | -- | None Available | |
| 221 Valley Forge Lookout Place Llc | -- | Attorney | |
| Kaufman Tracey Lynne | $432,200 | None Available | |
| Fekete Pamela | -- | None Available | |
| Feketea Pamela | $395,000 | -- | |
| Vishio Nicole | -- | -- | |
| Vishio Nicole | -- | -- | |
| Becker Lance J | $280,000 | -- | |
| Hunn Richard H | $200,000 | -- | |
| Miller Robert J | $189,749 | -- |
Mortgage History
| Date | Status | Borrower | Loan Amount |
|---|---|---|---|
| Open | Bevilacqua Courtney M | $296,000 | |
| Previous Owner | Bradley Courtney M | $289,600 | |
| Previous Owner | Kaufman Tracey Lynne | $332,007 | |
| Previous Owner | Kaufman Tracey Lynne | $50,439 | |
| Previous Owner | Kaufman Tracey Lynne | $345,760 | |
| Previous Owner | Feketea Pamela | $79,000 | |
| Previous Owner | Feketea Pamela | $316,000 | |
| Previous Owner | Vishio Nicole | $50,175 | |
| Previous Owner | Vishio Nicole | $267,600 | |
| Previous Owner | Vishio Nicole | $267,600 |
Property History
| Date | Event | Price | Change | Sq Ft Price |
|---|---|---|---|---|
| 05/31/2018 05/31/18 | Sold | $362,000 | -2.2% | $183 / Sq Ft |
| 04/19/2018 04/19/18 | Pending | -- | -- | -- |
| 03/05/2018 03/05/18 | For Sale | $370,000 | 0.0% | $187 / Sq Ft |
| 02/22/2015 02/22/15 | Rented | $2,450 | -2.0% | -- |
| 02/21/2015 02/21/15 | Under Contract | -- | -- | -- |
| 02/04/2015 02/04/15 | For Rent | $2,500 | 0.0% | -- |
| 02/28/2014 02/28/14 | Rented | $2,500 | 0.0% | -- |
| 01/26/2014 01/26/14 | Under Contract | -- | -- | -- |
| 11/18/2013 11/18/13 | For Rent | $2,500 | +8.7% | -- |
| 08/01/2012 08/01/12 | Rented | $2,300 | 0.0% | -- |
| 07/14/2012 07/14/12 | Under Contract | -- | -- | -- |
| 06/22/2012 06/22/12 | For Rent | $2,300 | -- | -- |
Tax History Compared to Growth
Tax History
| Year | Tax Paid | Tax Assessment Tax Assessment Total Assessment is a certain percentage of the fair market value that is determined by local assessors to be the total taxable value of land and additions on the property. | Land | Improvement |
|---|---|---|---|---|
| 2024 | $6,043 | $196,080 | $49,650 | $146,430 |
| 2023 | $5,829 | $196,080 | $49,650 | $146,430 |
| 2022 | $5,579 | $196,080 | $49,650 | $146,430 |
| 2021 | $5,406 | $196,080 | $49,650 | $146,430 |
| 2020 | $5,166 | $196,080 | $49,650 | $146,430 |
| 2019 | $5,078 | $196,080 | $49,650 | $146,430 |
| 2018 | $5,077 | $196,080 | $49,650 | $146,430 |
| 2017 | $4,896 | $196,080 | $49,650 | $146,430 |
| 2016 | $4,819 | $196,080 | $49,650 | $146,430 |
| 2015 | $4,819 | $196,080 | $49,650 | $146,430 |
| 2014 | $4,641 | $196,080 | $49,650 | $146,430 |
Agents Affiliated with this Home
-
Brett Furman

Seller's Agent in 2018
Brett Furman
RE/MAX
(610) 687-6060
152 Total Sales
-
Louise Knoll

Buyer's Agent in 2018
Louise Knoll
RE/MAX
(215) 450-0835
40 Total Sales
-
Lisa Ciccotelli

Seller's Agent in 2015
Lisa Ciccotelli
BHHS Fox & Roach
(610) 202-4429
335 Total Sales
-
Rachel McGinn

Seller's Agent in 2014
Rachel McGinn
BHHS Fox & Roach
(215) 530-3219
38 Total Sales
-
S
Seller Co-Listing Agent in 2014
Sandra Sovel
BHHS Fox & Roach
-
Mary Beth Hurtado

Seller's Agent in 2012
Mary Beth Hurtado
Compass RE
(610) 608-3119
100 Total Sales
Map
Source: Bright MLS
MLS Number: 1000231828
APN: 58-00-19938-002
- 171 Timothy Cir Unit 27D
- 215 Lookout Place
- 202 Balligomingo Rd
- 117 Arden Rd
- 228 Balligomingo Rd
- 4 Arden Rd
- 2 Arden Rd
- Lot 3 Arden Rd
- Lot 1 Arden Rd
- 308 Balligomingo Rd
- 258 Tennessee Ave
- 2031 Montgomery Ave
- 253 Lantern Ln
- 325 Tory Turn
- 340 Danell Rd
- 355 Arden Rd
- 345 Garrison Way
- 300 Highview Dr
- 1814- 1820 Old Gulph Rd
- 539 Matsonford Rd
- 221 Lookout Place
- 221 Lookout Place
- 223 Lookout Place
- 223 Valley Forge Lookout Place
- 219 Lookout Place
- 225 Valley Forge Lookout Place
- 219 Valley Forge Lookout Place
- 225 Lookout Place Unit 22C
- 217 Valley Forge Lookout Place
- 217 Lookout Place
- 227 Lookout Place
- 215 Lookout Place
- 229 Valley Forge Lookout Place
- 229 Lookout Place
- 213 Valley Forge Lookout Place
- 213 Lookout Place Unit 23A
- 231 Lookout Place Unit 21B
- 231 Valley Forge Lookout Place
- 211 Lookout Place
- 165 Timothy Cir

