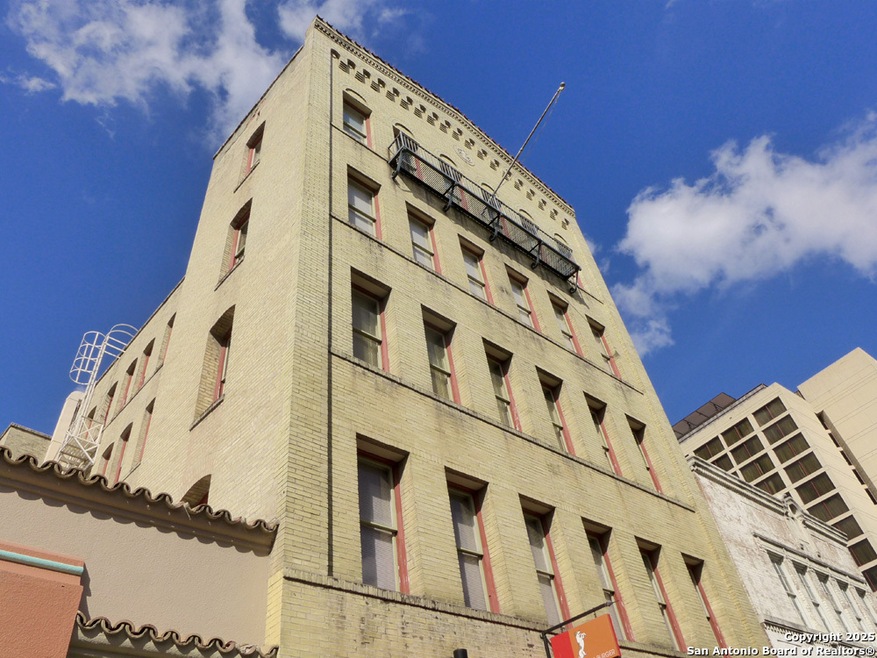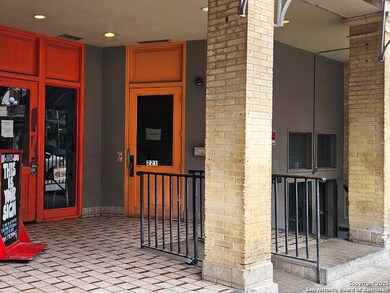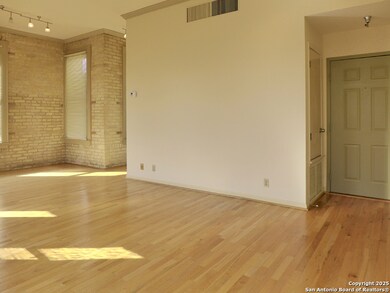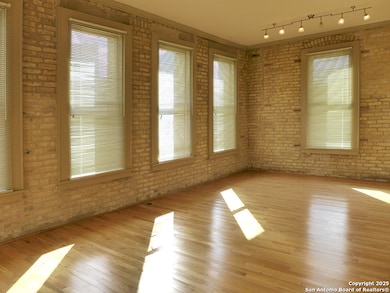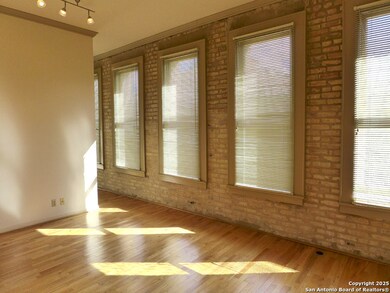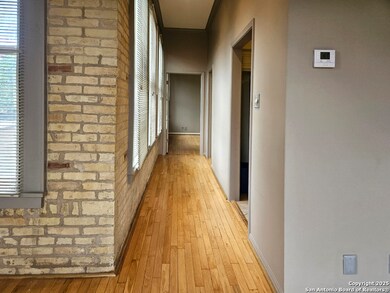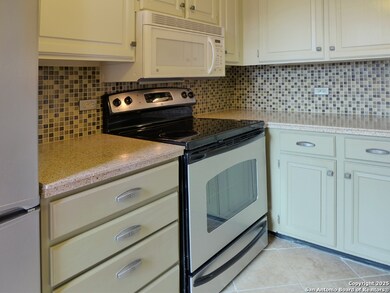221 Losoya St Unit 3A San Antonio, TX 78205
Downtown San Antonio NeighborhoodHighlights
- Wood Flooring
- Detached Garage
- Wet Bar
- Solid Surface Countertops
- Double Pane Windows
- 5-minute walk to San Antonio River Walk
About This Home
Experience the charm of downtown living in this stylish condo featuring soaring ceilings, exposed brick walls, crown molding, and beautiful refinished hardwood floors. The updated galley kitchen includes solid-surface countertops, tile backsplash, refrigerator, and even a built-in trash compactor for convenience. A versatile wet bar area is perfect for mixing drinks, storage, or a compact laptop station. Enjoy access to a laundry room shared with only one other residence, and take advantage of the included parking pass for nearby Riverbend Garage. Just steps away from the vibrant River Walk, where you'll find cafes, restaurants, and shopping. This one-of-a-kind home blends historic character with modern comfort.
Listing Agent
Michael Husta
Silverbridge Realty Listed on: 06/19/2025
Home Details
Home Type
- Single Family
Est. Annual Taxes
- $9,109
Year Built
- Built in 1930
Parking
- Detached Garage
Home Design
- Brick Exterior Construction
- Masonry
Interior Spaces
- 912 Sq Ft Home
- Wet Bar
- Crown Molding
- Double Pane Windows
- Window Treatments
- Combination Dining and Living Room
- Fire and Smoke Detector
Kitchen
- Stove
- Microwave
- Dishwasher
- Solid Surface Countertops
- Trash Compactor
- Disposal
Flooring
- Wood
- Ceramic Tile
Bedrooms and Bathrooms
- 1 Bedroom
- 1 Full Bathroom
Laundry
- Laundry Room
- Laundry on main level
Eco-Friendly Details
- ENERGY STAR Qualified Equipment
Utilities
- Central Heating and Cooling System
- Programmable Thermostat
Community Details
- Built by Ford Powell Carson
- 5-Story Property
Listing and Financial Details
- Rent includes wt_sw, fees, grbpu, parking
- Assessor Parcel Number 009141000031
Map
Source: San Antonio Board of REALTORS®
MLS Number: 1877255
APN: 00914-100-0031
- 10254 King Robert
- 10295 King Robert
- 10258 King Robert
- 29316 Clanton Pass
- 11518 Cottage Point
- 14414 Galloping Colt
- 12702 Dinaric Alps
- 12920 Lantern Tree
- 11534 Cottage Point
- 12804 Lantern Tree
- 9927 Medicine Hat
- 610 E Market St Unit 2702
- 610 E Market St Unit 2510
- 610 E Market St Unit 3304
- 610 E Market St Unit 2808
- 610 E Market St Unit 2619
- 610 E Market St Unit 2811
- 610 E Market St Unit 3213
- 610 E Market St Unit 2715
- 610 E Market St Unit 2818
- 222 Losoya St Unit 201
- 222 Losoya St Unit 202
- 235 E Commerce St Unit 500
- 235 E Commerce St Unit 400
- 505 E Travis St Unit ID1267122P
- 505 E Travis St Unit ID1267136P
- 505 E Travis St Unit ID1267124P
- 505 E Travis St Unit ID1267108P
- 505 E Travis St Unit ID1267121P
- 505 E Travis St Unit ID1267113P
- 505 E Travis St Unit ID1267132P
- 505 E Travis St Unit ID1267125P
- 505 E Travis St Unit ID1267117P
- 143 E Commerce St Unit 804.1411781
- 143 E Commerce St Unit 805.1411786
- 143 E Commerce St Unit 803.1411788
- 143 E Commerce St Unit 702.1411787
- 143 E Commerce St Unit 703.1411782
- 219 N Alamo St Unit 401
- 111 Violeta Place
