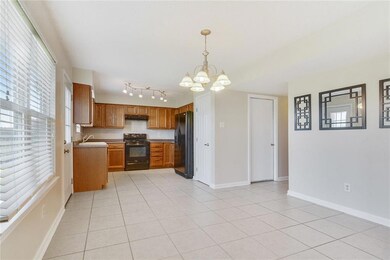
221 Louise Ct Gretna, LA 70056
Timberlane NeighborhoodHighlights
- Traditional Architecture
- Central Heating and Cooling System
- Rectangular Lot
- Gretna No. 2 Academy for Advanced Studies Rated A
- Property is in excellent condition
About This Home
As of April 2025New siding, roof and windows within the past 5 years. Freshly painted. Maintenance free. Large fenced yard for all family activities. Open plan. Den with wood burning fireplace. Storage shed in rear yard. Refrigerator, washer & dryer remain. Military base & Major Thoroughfare.
Last Agent to Sell the Property
Berkshire Hathaway HomeServices Preferred, REALTOR License #000052387 Listed on: 11/10/2016

Home Details
Home Type
- Single Family
Est. Annual Taxes
- $422
Year Built
- Built in 2011
Lot Details
- Rectangular Lot
- Property is in excellent condition
Parking
- 1 Parking Space
Home Design
- Traditional Architecture
- Slab Foundation
- Shingle Roof
- Aluminum Siding
Interior Spaces
- 1,605 Sq Ft Home
- Property has 2 Levels
Bedrooms and Bathrooms
- 3 Bedrooms
Additional Features
- City Lot
- Central Heating and Cooling System
Community Details
- Elm Park Subdivision
Listing and Financial Details
- Assessor Parcel Number 70056221LouiseCT
Ownership History
Purchase Details
Home Financials for this Owner
Home Financials are based on the most recent Mortgage that was taken out on this home.Purchase Details
Home Financials for this Owner
Home Financials are based on the most recent Mortgage that was taken out on this home.Purchase Details
Home Financials for this Owner
Home Financials are based on the most recent Mortgage that was taken out on this home.Similar Homes in the area
Home Values in the Area
Average Home Value in this Area
Purchase History
| Date | Type | Sale Price | Title Company |
|---|---|---|---|
| Bargain Sale Deed | $255,000 | Select Title | |
| Warranty Deed | $169,500 | Delta Title Corporation | |
| Warranty Deed | $158,000 | -- |
Mortgage History
| Date | Status | Loan Amount | Loan Type |
|---|---|---|---|
| Open | $270,019 | New Conventional | |
| Closed | $238,877 | New Conventional | |
| Previous Owner | $173,144 | FHA | |
| Previous Owner | $146,330 | New Conventional | |
| Previous Owner | $150,100 | New Conventional | |
| Previous Owner | $90,000 | Adjustable Rate Mortgage/ARM |
Property History
| Date | Event | Price | Change | Sq Ft Price |
|---|---|---|---|---|
| 04/23/2025 04/23/25 | Sold | -- | -- | -- |
| 02/28/2025 02/28/25 | Pending | -- | -- | -- |
| 02/15/2025 02/15/25 | For Sale | $275,000 | +10.0% | $171 / Sq Ft |
| 06/13/2022 06/13/22 | Sold | -- | -- | -- |
| 05/14/2022 05/14/22 | Pending | -- | -- | -- |
| 04/05/2022 04/05/22 | For Sale | $250,000 | +44.5% | $156 / Sq Ft |
| 03/02/2017 03/02/17 | Sold | -- | -- | -- |
| 01/31/2017 01/31/17 | Pending | -- | -- | -- |
| 11/10/2016 11/10/16 | For Sale | $173,000 | -- | $108 / Sq Ft |
Tax History Compared to Growth
Tax History
| Year | Tax Paid | Tax Assessment Tax Assessment Total Assessment is a certain percentage of the fair market value that is determined by local assessors to be the total taxable value of land and additions on the property. | Land | Improvement |
|---|---|---|---|---|
| 2024 | $422 | $24,220 | $1,740 | $22,480 |
| 2023 | $2,186 | $24,220 | $1,740 | $22,480 |
| 2022 | $2,013 | $15,800 | $1,740 | $14,060 |
| 2021 | $1,897 | $15,800 | $1,740 | $14,060 |
| 2020 | $1,884 | $15,800 | $1,740 | $14,060 |
| 2019 | $1,932 | $15,800 | $1,740 | $14,060 |
| 2018 | $1,805 | $15,800 | $1,740 | $14,060 |
| 2017 | $1,730 | $15,800 | $1,740 | $14,060 |
| 2016 | $1,695 | $15,800 | $1,740 | $14,060 |
| 2015 | $855 | $15,650 | $1,700 | $13,950 |
| 2014 | $855 | $15,650 | $1,700 | $13,950 |
Agents Affiliated with this Home
-
NYCHOLL MILLER

Seller's Agent in 2025
NYCHOLL MILLER
NOLA Living Realty
(317) 473-3254
3 in this area
183 Total Sales
-
Joshua Hughes
J
Buyer's Agent in 2025
Joshua Hughes
United Brokers of Louisiana,LLC
(504) 390-4598
1 in this area
28 Total Sales
-
Erika Luengo-Buxton
E
Seller's Agent in 2022
Erika Luengo-Buxton
NOLA Living Realty
(504) 388-5996
1 in this area
82 Total Sales
-
Cecelia Buras

Seller's Agent in 2017
Cecelia Buras
Berkshire Hathaway HomeServices Preferred, REALTOR
(504) 583-2902
28 Total Sales
Map
Source: ROAM MLS
MLS Number: 2081617
APN: 0200010550
- 216 Dale Ave
- 0 Timber Ridge St
- 268 Sugarpine Dr
- 264 Cottonwood Dr
- 2785 Belle Chasse Hwy
- 2920 Surfwood Dr
- 345 Sugarpine Dr
- 109 Shirley St
- 541 Willowbrook Dr
- 548 Willowbrook Dr
- 2604 N Industry St
- 158 Cameron Dr
- 112 Jay St
- 602 Engineers Rd
- 624 Taylorbrook Dr
- 644 Willowbrook Dr
- 637 Hunterbrook Dr
- 680 Hunterbrook Dr






