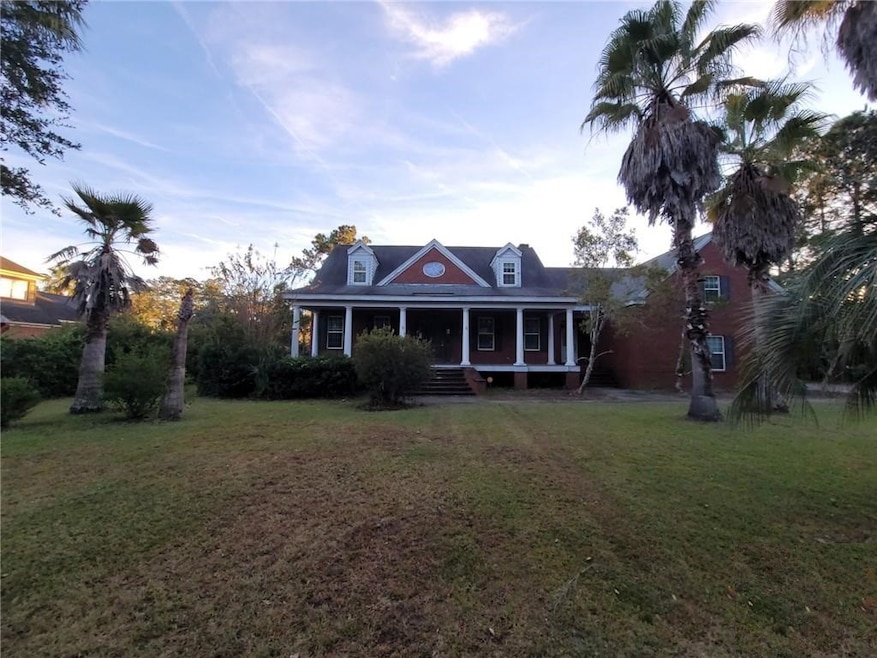221 Lyman Hall Savannah, GA 31410
Whitemarsh Island NeighborhoodEstimated payment $4,720/month
Highlights
- Very Popular Property
- Deck
- Breakfast Area or Nook
- Fireplace in Primary Bedroom
- Traditional Architecture
- Walk-In Pantry
About This Home
Fantastic Price on this Beautiful All-Brick 3-Bedroom, 3.5-bath Estate overlooking the Marsh located in the Highly Sought after Long Point Gated Community on Wilmington Island. This home offers spacious living & timeless charm w/ Endless Possibilities. The main level includes a warm & inviting gorgeous hardwood flrs, a spacious family room w/a fireplace, a formal dining rm, a living rm, half bath, & a well-appointed Large Kitchen complete w/a breakfast area, an island, & walk-in pantry. The 1st floor owner’s suite provides a relaxing retreat with its own fireplace, double vanities, a whirlpool tub, separate shower, & a large walk-in closet. Upstairs, you will find 2 Spacious Bedrooms & 2 full Baths w/a Large Bonus. Enjoy outdoor living on the back deck overlooking a private backyard, perfect for relaxing or entertaining. A side-entry oversized 2-car gar, sits on almost a half acre, & elegant staircase add to the appeal. This home combines comfort & classic style in a peaceful setting.
Home Details
Home Type
- Single Family
Est. Annual Taxes
- $2,403
Year Built
- Built in 1998
Lot Details
- 0.47 Acre Lot
- Zoning described as Res Single
HOA Fees
- $162 Monthly HOA Fees
Parking
- 2 Car Attached Garage
Home Design
- Traditional Architecture
- Brick Exterior Construction
- Slab Foundation
- Composition Roof
- Asphalt Roof
Interior Spaces
- 4,406 Sq Ft Home
- Factory Built Fireplace
- Family Room with Fireplace
- Laundry Room
- Property Views
Kitchen
- Breakfast Area or Nook
- Walk-In Pantry
Bedrooms and Bathrooms
- 3 Bedrooms
- Fireplace in Primary Bedroom
- Soaking Tub
Additional Features
- Deck
- Central Heating and Cooling System
Community Details
- Long Point Association
Listing and Financial Details
- Assessor Parcel Number 1018203003
Map
Home Values in the Area
Average Home Value in this Area
Tax History
| Year | Tax Paid | Tax Assessment Tax Assessment Total Assessment is a certain percentage of the fair market value that is determined by local assessors to be the total taxable value of land and additions on the property. | Land | Improvement |
|---|---|---|---|---|
| 2025 | $2,403 | $438,080 | $96,000 | $342,080 |
| 2024 | $2,403 | $353,840 | $80,000 | $273,840 |
| 2023 | $1,992 | $349,680 | $80,000 | $269,680 |
| 2022 | $1,438 | $341,200 | $80,000 | $261,200 |
| 2021 | $2,472 | $288,720 | $80,000 | $208,720 |
| 2020 | $2,366 | $282,680 | $80,000 | $202,680 |
| 2019 | $5,679 | $294,760 | $80,000 | $214,760 |
| 2018 | $5,729 | $284,480 | $80,000 | $204,480 |
| 2017 | $5,626 | $244,520 | $80,000 | $164,520 |
| 2016 | $5,704 | $242,320 | $80,000 | $162,320 |
| 2015 | $5,680 | $223,600 | $80,000 | $143,600 |
| 2014 | $8,217 | $223,600 | $0 | $0 |
Property History
| Date | Event | Price | List to Sale | Price per Sq Ft |
|---|---|---|---|---|
| 11/18/2025 11/18/25 | For Sale | $827,000 | -- | $188 / Sq Ft |
Purchase History
| Date | Type | Sale Price | Title Company |
|---|---|---|---|
| Warranty Deed | -- | -- | |
| Interfamily Deed Transfer | -- | -- |
Mortgage History
| Date | Status | Loan Amount | Loan Type |
|---|---|---|---|
| Open | $938,250 | Reverse Mortgage Home Equity Conversion Mortgage |
Source: Golden Isles Association of REALTORS®
MLS Number: 1658093
APN: 1018203003
- 11 N Marsh Rd
- 109 Grays Creek Ct
- 9 Longbridge Rd
- 119 Goette Trail
- 3 Judsons Ct
- 124 Goette Trail
- 2612 Whitemarsh Way
- 3331 Whitemarsh Way
- 11 Shipwatch Rd
- 2112 Whitemarsh Way
- 2122 Whitemarsh Way
- 1737 Whitemarsh Way Unit 1737
- 1735 Whitemarsh Way
- 1733 Whitemarsh Way
- 15 Cutty Sark Rd
- 131 Summer Winds Dr
- 121 Summer Winds Dr
- 4105 Walden Park Dr
- 3308 Walden Park Dr
- 5301 Walden Park Dr
- 114 N Marsh Rd
- 3325 Whitemarsh Way
- 2 Johnny Mercer Blvd
- 25 Johnny Mercer Blvd
- 4301 Walden Park Dr
- 3204 Walden Park Dr
- 5305 Walden Park Dr
- 2208 Walden Park Dr
- 411 Mapmaker Ln
- 2902 River Dr Unit D301
- 309 Redan Dr
- 2612 Whatley Ave Unit 13
- 11 Ropemaker (Furnished) Ct
- 2319 E 42nd St
- 2319 E 42nd St Unit 2319 E 42nd St
- 2323 Downing Ave
- 129 Dutch Island Dr
- 2200 E Victory Dr
- 2344 Jurgensen St
- 2510 Florida Ave

