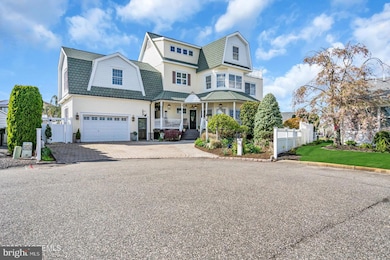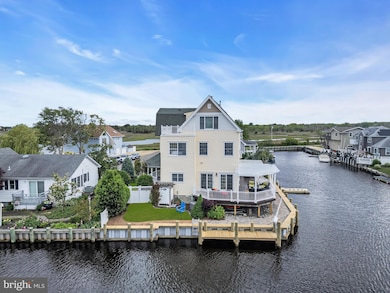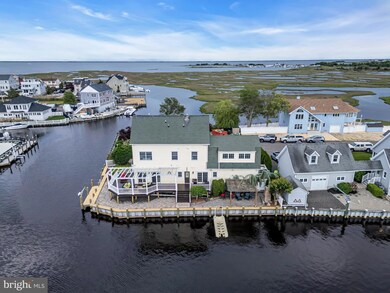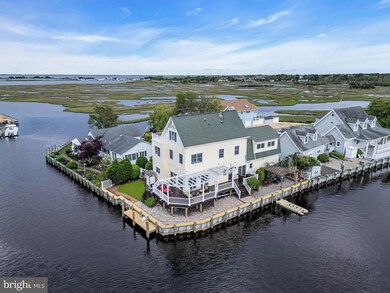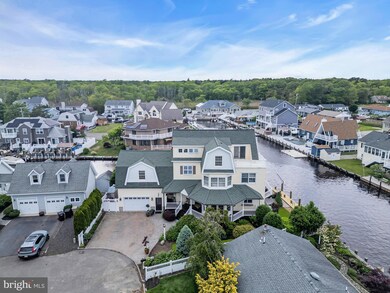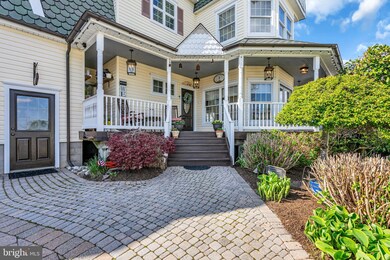
221 Magnolia Dr Bayville, NJ 08721
Estimated payment $8,178/month
Highlights
- 140 Feet of Waterfront
- Bay View
- Stainless Steel Appliances
- Home fronts a lagoon or estuary
- No HOA
- 2 Car Attached Garage
About This Home
JUST REDUCED $100,000....the owners are ready to pack. This is the Waterfront house with all of the bells and whistles. A magnificent 5 bedroom, 3 bath, beautiful custom waterfront home, that is surrounded on 2 sides by bulkhead and lagoons. As you approach this home, set on a quiet dead end, your eyes first capture the manicured landscaping, a paver driveway and walkway with a grand staircase leading up to a beautiful wraparound porch. Before taking the stairs up to the front door you will notice the quality workmanship and fine details in the beautiful roof, the copper gutters and the IPE wood porch decking. As you enter the home the first floor boasts a dining room, a kitchen that opens up to a living area with a fireplace surrounded by built-ins and 5 Anderson sliding doors all leading to a portion he outdoor living space. The first floor also has an office and updated full bath that is also accessible from the deck. This level has newly finished hardwood floors to complete the first level details. On the second level there are 4 generous sized bedrooms to include one that is super-sized with 2 closets and is presently used as an office. The second floor also has a laundry room, inclusive of a utility sink with plenty of cabinets for storage. The entire third floor is the primary suite, complete with walk-in closet and en-suite consisting of double sinks, a whirlpool tub and access to a terrace where you can enjoy some relaxation. The views from this level are magnificent. This level overlooks the bird sanctuary, the bay and on a clear day even the Barnegat Lighthouse. The views from most rooms are priceless and spectacular. The backyard is complete with a brand new Bulkhead completed in May 2025, a pergola, pavers and a custom brick fireplace, all surrounded by incredible plantings and exceptional blooming flowers. There is a private outdoor shower and the new bulkhead on two sides of the property. There is a two car garage and a crawl space with a concrete floor for exceptional storage space. Newer HVAC, kitchen granite, and bathroom updates complete this beautiful and unique waterfront home. This is a Coming Soon listing so make your appointments now.
Home Details
Home Type
- Single Family
Est. Annual Taxes
- $16,720
Year Built
- Built in 2001
Lot Details
- 3,058 Sq Ft Lot
- Lot Dimensions are 36.00 x 85.00
- Home fronts a lagoon or estuary
- 140 Feet of Waterfront
- Home fronts navigable water
- Vinyl Fence
- Extensive Hardscape
- Property is zoned R64
Parking
- 2 Car Attached Garage
- Front Facing Garage
- Brick Driveway
- On-Street Parking
- Off-Street Parking
Home Design
- Frame Construction
- Architectural Shingle Roof
- Active Radon Mitigation
- Concrete Perimeter Foundation
Interior Spaces
- 3,651 Sq Ft Home
- Property has 3 Levels
- Ceiling Fan
- Gas Fireplace
- Bay Views
Kitchen
- Gas Oven or Range
- Self-Cleaning Oven
- Built-In Microwave
- Ice Maker
- Dishwasher
- Stainless Steel Appliances
Bedrooms and Bathrooms
- 5 Bedrooms
Laundry
- Laundry on upper level
- Gas Dryer
- Washer
Home Security
- Intercom
- Fire and Smoke Detector
Outdoor Features
- Water Access
- Property near a lagoon
- Exterior Lighting
Schools
- Central Regional High School
Utilities
- Forced Air Heating and Cooling System
- Natural Gas Water Heater
- Municipal Trash
Additional Features
- Halls are 36 inches wide or more
- Flood Risk
Community Details
- No Home Owners Association
Listing and Financial Details
- Tax Lot 00004 01
- Assessor Parcel Number 06-01570-00004 01
Map
Home Values in the Area
Average Home Value in this Area
Tax History
| Year | Tax Paid | Tax Assessment Tax Assessment Total Assessment is a certain percentage of the fair market value that is determined by local assessors to be the total taxable value of land and additions on the property. | Land | Improvement |
|---|---|---|---|---|
| 2024 | $16,089 | $693,500 | $264,000 | $429,500 |
| 2023 | $15,791 | $693,500 | $264,000 | $429,500 |
| 2022 | $15,791 | $693,500 | $264,000 | $429,500 |
| 2021 | $1,225 | $693,500 | $264,000 | $429,500 |
| 2020 | $15,458 | $693,500 | $264,000 | $429,500 |
| 2019 | $15,028 | $693,500 | $264,000 | $429,500 |
| 2018 | $14,980 | $693,500 | $264,000 | $429,500 |
| 2017 | $14,425 | $693,500 | $264,000 | $429,500 |
| 2016 | $14,349 | $693,500 | $264,000 | $429,500 |
| 2015 | $13,953 | $693,500 | $264,000 | $429,500 |
| 2014 | $13,558 | $693,500 | $264,000 | $429,500 |
Property History
| Date | Event | Price | Change | Sq Ft Price |
|---|---|---|---|---|
| 07/01/2025 07/01/25 | Pending | -- | -- | -- |
| 06/05/2025 06/05/25 | Price Changed | $1,225,000 | -7.5% | $336 / Sq Ft |
| 05/17/2025 05/17/25 | For Sale | $1,325,000 | -- | $363 / Sq Ft |
Purchase History
| Date | Type | Sale Price | Title Company |
|---|---|---|---|
| Deed | $81,000 | Old Republic Title |
Mortgage History
| Date | Status | Loan Amount | Loan Type |
|---|---|---|---|
| Open | $600,000 | Credit Line Revolving | |
| Closed | $325,000 | Credit Line Revolving |
Similar Homes in Bayville, NJ
Source: Bright MLS
MLS Number: NJOC2033894
APN: 06-01570-0000-00004-01
- 228 Cypress Dr
- 267 Cypress Dr
- 265 Cypress Dr
- 259 Cypress Dr
- 209 Teakwood Dr
- 220 Dogwood Dr
- 241 Fernwood Dr
- 213 Fernwood Dr
- 1025 Bayview Ave
- 211 Pine Dr
- 234 Cedar Dr
- 300 Hurley Ave
- 196 Brennan Concourse
- 254 Butler Blvd
- 227 Butler Blvd
- 230 N Bay Dr
- 127 Rogers St
- 0 Havens Ave Unit 22425710
- 0 Havens Ave Unit 10 22318737
- 930 Pelican Dr

