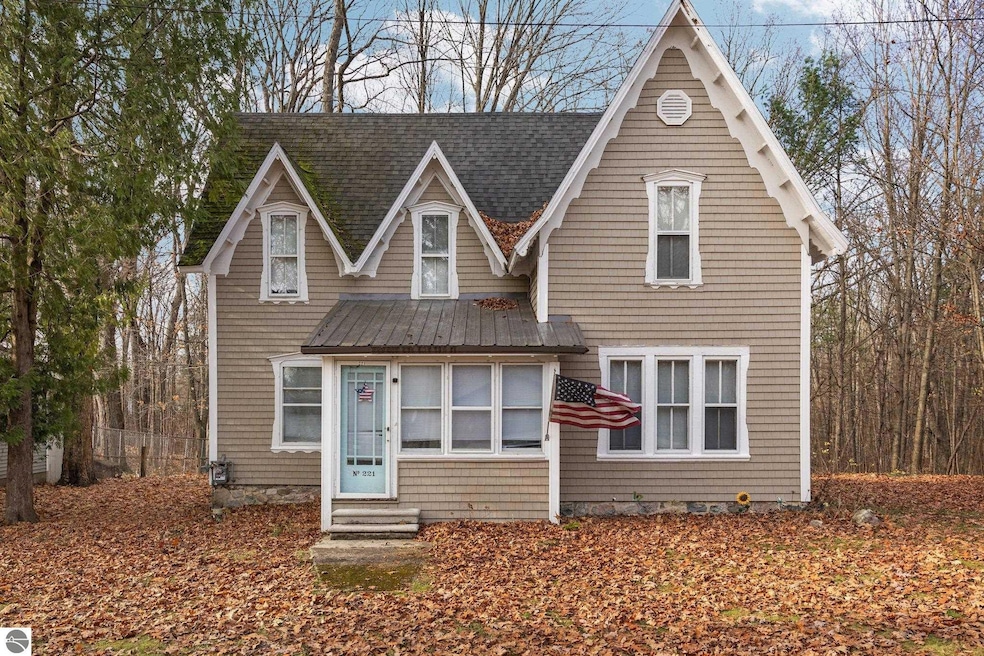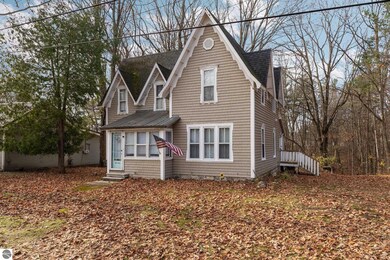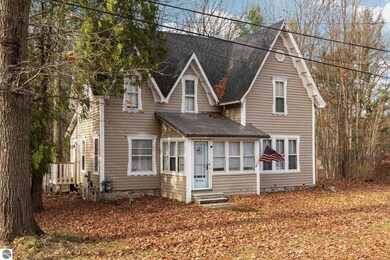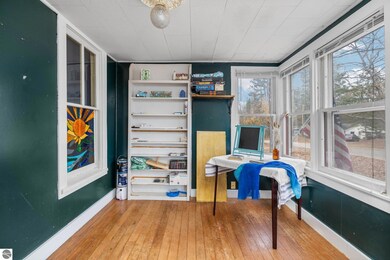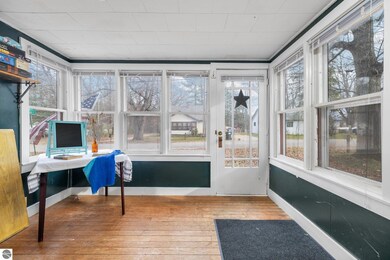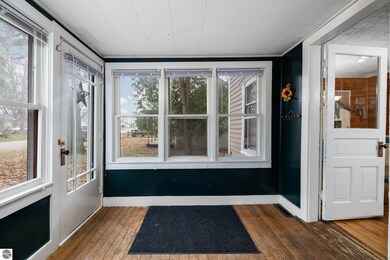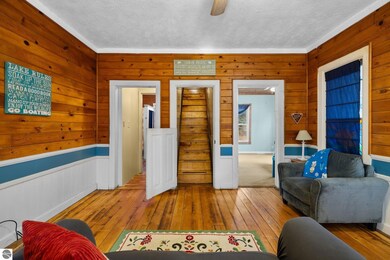
221 Main St Fife Lake, MI 49633
Highlights
- Countryside Views
- Main Floor Primary Bedroom
- Corner Lot
- Wooded Lot
- Victorian Architecture
- 5-minute walk to Fife Lake City Park
About This Home
As of December 2024Discover a charming Victorian-style home nestled on a spacious wooded lot in the quiet village of Fife Lake. This two-story residence features four inviting bedrooms, a single bathroom, and timeless wood floors that bring warmth to the space. The sunroom provides a comfortable place to enjoy the natural surroundings in every season. Located just on the edge of town, this property strikes the perfect balance between privacy and convenience, with easy access to local amenities. Whether you're seeking a peaceful retreat or a welcoming family home, this property is ready to make its mark.
Last Agent to Sell the Property
REMAX Bayshore - Union St TC License #6501148333 Listed on: 11/16/2024

Home Details
Home Type
- Single Family
Est. Annual Taxes
- $1,195
Year Built
- Built in 1900
Lot Details
- 0.37 Acre Lot
- Property fronts an easement
- Corner Lot
- Level Lot
- Wooded Lot
- The community has rules related to zoning restrictions
Parking
- Gravel Driveway
Home Design
- Victorian Architecture
- Frame Construction
- Asphalt Roof
- Vinyl Siding
Interior Spaces
- 1,668 Sq Ft Home
- 2-Story Property
- Bookcases
- Ceiling Fan
- Mud Room
- Countryside Views
- Michigan Basement
Kitchen
- Oven or Range
- Recirculated Exhaust Fan
- Dishwasher
- Disposal
Bedrooms and Bathrooms
- 4 Bedrooms
- Primary Bedroom on Main
- 1 Full Bathroom
Laundry
- Dryer
- Washer
Outdoor Features
- Covered patio or porch
- Shed
Utilities
- Forced Air Heating and Cooling System
- Well
- Cable TV Available
Community Details
- Fife Lake Lumber Co's Add Community
Ownership History
Purchase Details
Home Financials for this Owner
Home Financials are based on the most recent Mortgage that was taken out on this home.Purchase Details
Home Financials for this Owner
Home Financials are based on the most recent Mortgage that was taken out on this home.Purchase Details
Home Financials for this Owner
Home Financials are based on the most recent Mortgage that was taken out on this home.Purchase Details
Purchase Details
Purchase Details
Purchase Details
Similar Homes in Fife Lake, MI
Home Values in the Area
Average Home Value in this Area
Purchase History
| Date | Type | Sale Price | Title Company |
|---|---|---|---|
| Warranty Deed | $215,000 | -- | |
| Grant Deed | $117,500 | -- | |
| Deed | $17,100 | -- | |
| Deed | $55,600 | -- | |
| Deed | $45,000 | -- | |
| Deed | $105,800 | -- | |
| Deed | $73,100 | -- |
Property History
| Date | Event | Price | Change | Sq Ft Price |
|---|---|---|---|---|
| 12/16/2024 12/16/24 | Sold | $215,000 | 0.0% | $129 / Sq Ft |
| 11/21/2024 11/21/24 | Price Changed | $215,000 | -10.4% | $129 / Sq Ft |
| 11/16/2024 11/16/24 | For Sale | $239,900 | +104.2% | $144 / Sq Ft |
| 04/09/2019 04/09/19 | Sold | $117,500 | -9.5% | $70 / Sq Ft |
| 11/15/2018 11/15/18 | For Sale | $129,900 | +659.6% | $78 / Sq Ft |
| 07/26/2012 07/26/12 | Sold | $17,100 | -14.1% | $13 / Sq Ft |
| 07/18/2012 07/18/12 | Pending | -- | -- | -- |
| 04/18/2012 04/18/12 | For Sale | $19,900 | -- | $15 / Sq Ft |
Tax History Compared to Growth
Tax History
| Year | Tax Paid | Tax Assessment Tax Assessment Total Assessment is a certain percentage of the fair market value that is determined by local assessors to be the total taxable value of land and additions on the property. | Land | Improvement |
|---|---|---|---|---|
| 2024 | $1,195 | $78,000 | $0 | $0 |
| 2023 | $1,146 | $55,800 | $0 | $0 |
| 2022 | $2,035 | $58,600 | $0 | $0 |
| 2021 | $1,993 | $55,800 | $0 | $0 |
| 2020 | $1,988 | $53,400 | $0 | $0 |
| 2019 | $799 | $36,100 | $0 | $0 |
| 2018 | $0 | $30,100 | $0 | $0 |
| 2017 | -- | $28,900 | $0 | $0 |
| 2016 | -- | $26,900 | $0 | $0 |
| 2014 | -- | $20,000 | $0 | $0 |
| 2012 | -- | $24,100 | $0 | $0 |
Agents Affiliated with this Home
-
Matthew Dakoske

Seller's Agent in 2024
Matthew Dakoske
RE/MAX Michigan
(231) 590-7722
741 Total Sales
-
Bob Brick

Buyer's Agent in 2024
Bob Brick
RE/MAX Michigan
(231) 715-1464
781 Total Sales
-
Maureen Penfold

Seller's Agent in 2019
Maureen Penfold
RE/MAX Michigan
(231) 883-3133
94 Total Sales
-
Christina Ingersoll

Seller Co-Listing Agent in 2019
Christina Ingersoll
RE/MAX Michigan
(231) 883-4921
406 Total Sales
-
Jennifer Edson

Buyer's Agent in 2019
Jennifer Edson
Five Star Real Estate - Front St TC
(231) 883-2648
97 Total Sales
-
Chad Anderson

Seller's Agent in 2012
Chad Anderson
Coldwell Banker Schmidt-Kalkas
(231) 645-0965
185 Total Sales
Map
Source: Northern Great Lakes REALTORS® MLS
MLS Number: 1929086
APN: 41-060-046-00
- 119 Maple St
- 330 Merritt St
- 256 Sunview Ct
- 0000 Bates St
- 6851 U S 131
- 6875 U S 131
- 7732 U S 131
- VAC U S 131
- 7499 U S 131
- 7555 Anthony St
- 6542 Fife Lake Rd
- 10.5 Spruce Hollow Trace
- A Spruce Hollow Trace
- 3 Spruce Hollow Trace
- 5 Spruce Hollow Trace
- 1015 Spruce Hollow Trace
- 1 Spruce Hollow Trace
- 450 4th St
- 0100 Grand Kal Rd
- 10239 Grand Kal Rd SW
