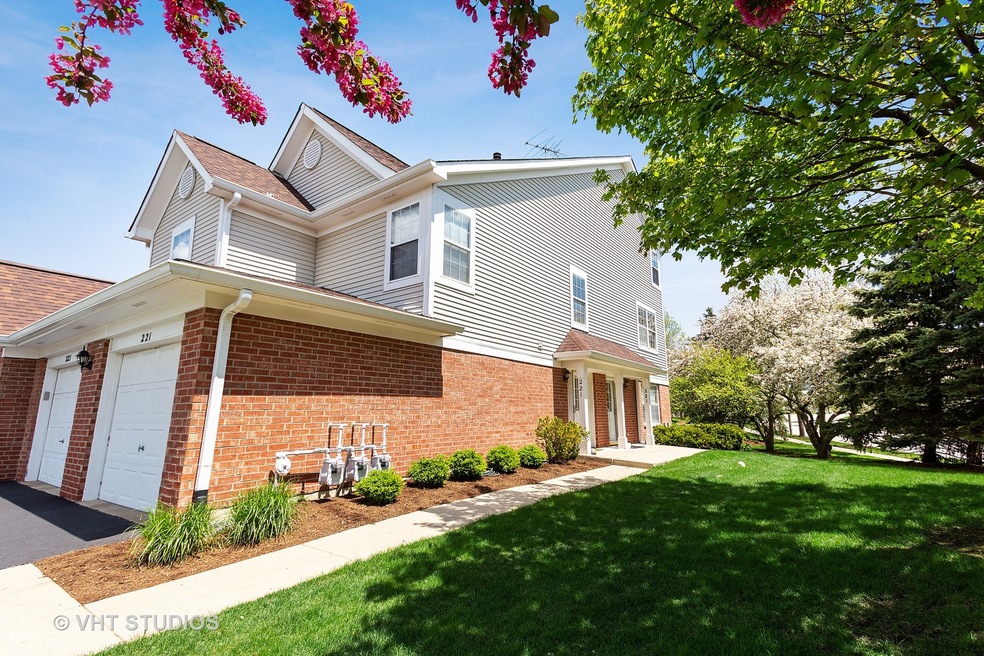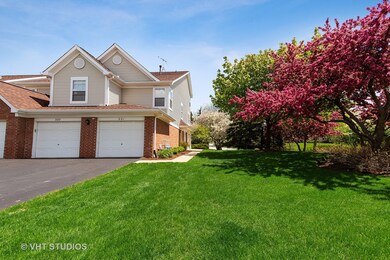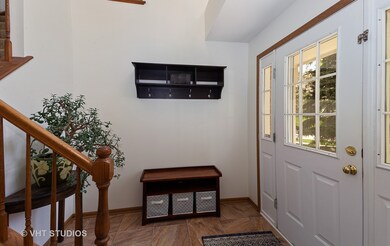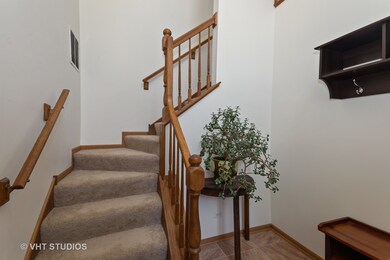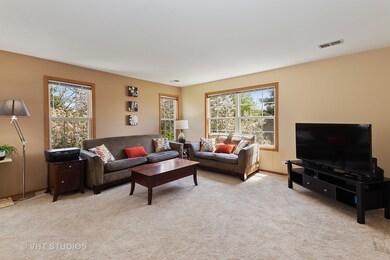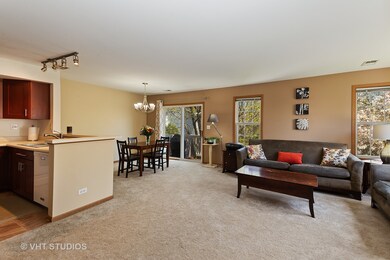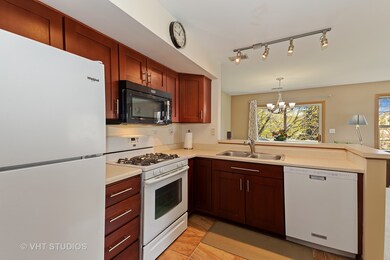
221 Mansfield Way Unit 161608 Roselle, IL 60172
Estimated Value: $276,000 - $290,982
Highlights
- Vaulted Ceiling
- Corner Lot
- Attached Garage
- Lake Park High School Rated A
- Balcony
- Walk-In Closet
About This Home
As of December 2019$1,500 buyer credit towards closing costs. Gorgeous townhome and a commuter's dream! Meticulously maintained 2 bedroom, 2.5 bath, bright and spacious end unit townhome. Each bedroom has its own private bath with plenty of closet space on the upper level. Large foyer area with garage access. Main level includes combination living and dining room, half bath, with open kitchen concept and breakfast bar. Spacious deck off the dining area with room for seating and grilling. Master suite includes vaulted ceiling. Second bedroom includes large walk-in closet. One car attached garage with additional room for two cars on the driveway. Freshley Painted, New Carpet, New Refrigerator 2019. New Tile in Foyer, and 1/2 bath 2012, New Furnace 2012, New Hot Water Heater 2016, New Dishwasher 2018, New Stove 2014, New Dryer 2017. Gorgeous landscaping with plenty of yard space. Maintenance free living. Less than a 5-minute walk to playground/park and the Schaumburg Metra station. Just off the Elgin O'Hare, Gary exit. Plenty of nearby shops, restaurants, and grocery stores in beautiful Roselle. FHA & VA financing available.
Last Listed By
@properties Christie's International Real Estate License #475166002 Listed on: 08/01/2019

Townhouse Details
Home Type
- Townhome
Est. Annual Taxes
- $4,792
Year Built
- 1995
Lot Details
- Southern Exposure
- East or West Exposure
HOA Fees
- $246 per month
Parking
- Attached Garage
- Garage Door Opener
- Driveway
- Parking Included in Price
- Garage Is Owned
Home Design
- Brick Exterior Construction
- Asphalt Shingled Roof
- Vinyl Siding
Interior Spaces
- Vaulted Ceiling
- Entrance Foyer
- Storage
Bedrooms and Bathrooms
- Walk-In Closet
- Primary Bathroom is a Full Bathroom
Laundry
- Laundry on main level
- Washer and Dryer Hookup
Outdoor Features
- Balcony
Utilities
- Central Air
- Heating System Uses Gas
Community Details
- Pets Allowed
Listing and Financial Details
- Homeowner Tax Exemptions
Ownership History
Purchase Details
Home Financials for this Owner
Home Financials are based on the most recent Mortgage that was taken out on this home.Purchase Details
Home Financials for this Owner
Home Financials are based on the most recent Mortgage that was taken out on this home.Purchase Details
Home Financials for this Owner
Home Financials are based on the most recent Mortgage that was taken out on this home.Purchase Details
Home Financials for this Owner
Home Financials are based on the most recent Mortgage that was taken out on this home.Similar Home in Roselle, IL
Home Values in the Area
Average Home Value in this Area
Purchase History
| Date | Buyer | Sale Price | Title Company |
|---|---|---|---|
| Luna Melissa | $183,000 | Pt | |
| Shoda Glenn | $208,000 | First American Title | |
| Dismuke Catherine M | $124,000 | -- | |
| Staffa Eric J | $122,500 | -- |
Mortgage History
| Date | Status | Borrower | Loan Amount |
|---|---|---|---|
| Open | Luna Melissa | $137,250 | |
| Previous Owner | Shoda Glenn | $141,000 | |
| Previous Owner | Shoda Glenn | $31,200 | |
| Previous Owner | Shoda Glenn | $166,400 | |
| Previous Owner | Dismuke Catherine M | $104,000 | |
| Previous Owner | Staffa Eric J | $118,700 |
Property History
| Date | Event | Price | Change | Sq Ft Price |
|---|---|---|---|---|
| 12/06/2019 12/06/19 | Sold | $183,000 | -3.6% | $134 / Sq Ft |
| 11/05/2019 11/05/19 | Pending | -- | -- | -- |
| 10/09/2019 10/09/19 | Price Changed | $189,900 | -2.6% | $140 / Sq Ft |
| 08/01/2019 08/01/19 | For Sale | $195,000 | -- | $143 / Sq Ft |
Tax History Compared to Growth
Tax History
| Year | Tax Paid | Tax Assessment Tax Assessment Total Assessment is a certain percentage of the fair market value that is determined by local assessors to be the total taxable value of land and additions on the property. | Land | Improvement |
|---|---|---|---|---|
| 2023 | $4,792 | $70,480 | $11,390 | $59,090 |
| 2022 | $4,709 | $67,280 | $11,110 | $56,170 |
| 2021 | $4,554 | $64,730 | $10,560 | $54,170 |
| 2020 | $4,572 | $63,150 | $10,300 | $52,850 |
| 2019 | $4,424 | $60,690 | $9,900 | $50,790 |
| 2018 | $4,492 | $60,000 | $12,480 | $47,520 |
| 2017 | $4,276 | $55,610 | $11,570 | $44,040 |
| 2016 | $4,095 | $51,470 | $10,710 | $40,760 |
| 2015 | $4,027 | $48,030 | $9,990 | $38,040 |
| 2014 | $3,821 | $45,570 | $9,990 | $35,580 |
| 2013 | $3,795 | $47,130 | $10,330 | $36,800 |
Agents Affiliated with this Home
-
Guido Piunti

Seller's Agent in 2019
Guido Piunti
@ Properties
(312) 983-2630
1 in this area
176 Total Sales
-
Alexa Hara

Seller Co-Listing Agent in 2019
Alexa Hara
@ Properties
(847) 899-3700
127 Total Sales
-
Mary Touza

Buyer's Agent in 2019
Mary Touza
Baird Warner
(630) 965-7013
12 Total Sales
Map
Source: Midwest Real Estate Data (MRED)
MLS Number: MRD10470901
APN: 02-05-230-024
- 1500 Brittania Way Unit 13614
- 1355 Hampshire Ct Unit 15511
- 165 Avalon Ct Unit 13043
- 1788 Nature Ct Unit 60B178
- 1745 Nature Ct Unit 56B174
- 1808 Grove Ave Unit 15B180
- 1518 Harbour Ct Unit 2A
- 134 Andover Dr
- 1210 Churchill Dr
- 200 Rodenburg Rd
- 1170 Singleton Dr
- 6896 Orchard Ln
- 6856 Meadowbrook Ln
- 1414 Cornerstone Place
- 1301 Fairlane Dr
- 5588 Cambridge Way
- 810 Case Dr
- 5508 Cloverdale Rd
- 1431 Bear Flag Dr Unit 1
- 1401 Fremont Dr Unit 101
- 1661 Thornfield Ct Unit 160906
- 1674 Mansfield Ct Unit 160501
- 234 Mansfield Way Unit 160703
- 1644 Mansfield Ct Unit 160606
- 1614 Thornfield Ct Unit 161004
- 1506 Thornfield Ln Unit 161305
- 1610 Thornfield Ct Unit 161006
- 231 Mansfield Way Unit 161603
- 1514 Thornfield Ln Unit 161301
- 1640 Mansfield Ct Unit 160608
- 1652 Mansfield Ct Unit 160602
- 221 Mansfield Way Unit 161608
- 1668 Mansfield Ct Unit 160504
- 1672 Mansfield Ct Unit 160502
- 1609 Mansfield Ct Unit 16015
- 1646 Mansfield Ct Unit 160605
- 229 Mansfield Way Unit 161604
- 1680 Mansfield Ct Unit 160408
- 1504 Thornfield Ln Unit 161306
- 1620 Thornfield Ct Unit 161001
