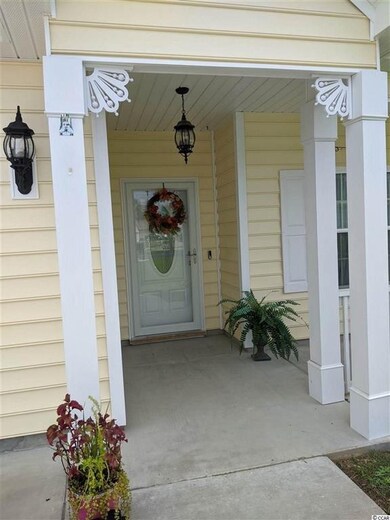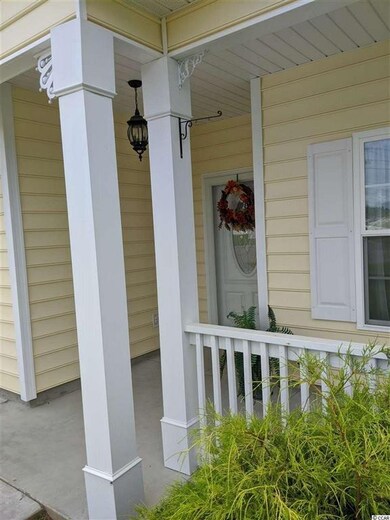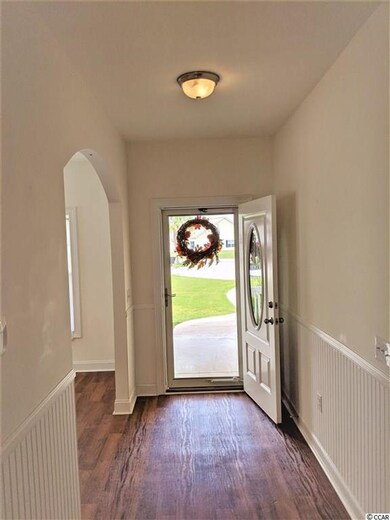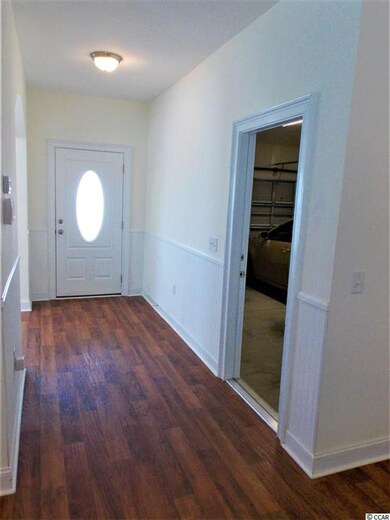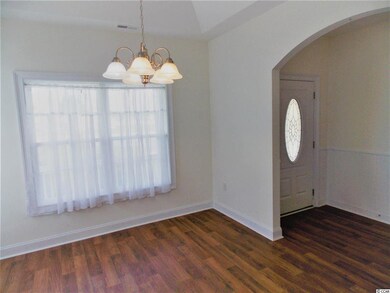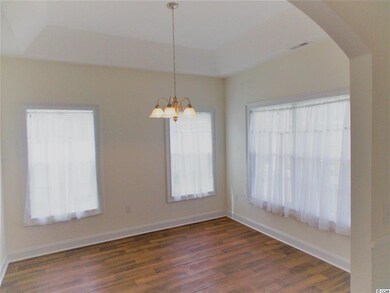
221 Maple Oak Dr Conway, SC 29526
Highlights
- Vaulted Ceiling
- Whirlpool Bathtub
- Screened Porch
- Ranch Style House
- Solid Surface Countertops
- Formal Dining Room
About This Home
As of December 2021Tuck in the curve of a drive in lovely maintained Grier Crossing, find this inviting one level home. The ample front porch is perfect for evening rocking or chatting with neighbors. Enter through the oval pane door to the hall vestibule. Warm laminate flooring throughout including bedrooms. A bright formal dinning room with four paned windows and trey ceiling is to the right with plenty of room to host. Wide entry to the kitchen from the dining room. The Kitchen starts the open concept through to the vaulted ceiling family room. Kitchen boasts rich wood cabinetry with crown moulding, stainless steel appliances, smooth top range but a gas line is available, and a breakfast bar for family room seating. Enter the family room from the hall or kitchen and enjoy the bright light from two large windows and patio door to the screened porch. Head down the hall with a double door storage closet and a separate linen closet. To the left is the first bedroom also with double windows and a large closet. Across the hall a full bath. Next to the bath is a laundry room with full size washer and dryer. Across the hall is the second bedroom also with a double door closet. At the end of this hall is the Main Bedroom with large windows, a private door to the screen porch, walk in closet and ensuite. Ensuite has a double sink vanity, separate shower and a "walk in" tub. The screened porch overlooks a patio with a sun pergola and large privacy fenced yard. On the screened porch enjoy your morning coffee, and on the patio afternoon grilling and evening breeze. When you can pull yourself away, historic Conway, Myrtle Beach, and all the dinning, shopping and entertainment they offer are a short drive away! WELCOME HOME!
Last Agent to Sell the Property
EXP Realty LLC License #89467 Listed on: 09/01/2020

Home Details
Home Type
- Single Family
Est. Annual Taxes
- $3,657
Year Built
- Built in 2016
Lot Details
- 0.29 Acre Lot
- Fenced
HOA Fees
- $40 Monthly HOA Fees
Parking
- 2 Car Attached Garage
- Garage Door Opener
Home Design
- Ranch Style House
- Slab Foundation
- Vinyl Siding
Interior Spaces
- 1,667 Sq Ft Home
- Tray Ceiling
- Vaulted Ceiling
- Ceiling Fan
- Entrance Foyer
- Formal Dining Room
- Screened Porch
- Laminate Flooring
- Pull Down Stairs to Attic
Kitchen
- Breakfast Bar
- Range
- Microwave
- Dishwasher
- Stainless Steel Appliances
- Solid Surface Countertops
- Disposal
Bedrooms and Bathrooms
- 3 Bedrooms
- Walk-In Closet
- Bathroom on Main Level
- 2 Full Bathrooms
- Single Vanity
- Dual Vanity Sinks in Primary Bathroom
- Whirlpool Bathtub
- Shower Only
Laundry
- Laundry Room
- Washer and Dryer
Home Security
- Home Security System
- Storm Doors
- Fire and Smoke Detector
Outdoor Features
- Patio
Utilities
- Central Heating and Cooling System
- Underground Utilities
- Water Heater
- Phone Available
- Cable TV Available
Community Details
- Association fees include electric common, manager, common maint/repair, legal and accounting
- The community has rules related to fencing
Ownership History
Purchase Details
Home Financials for this Owner
Home Financials are based on the most recent Mortgage that was taken out on this home.Purchase Details
Home Financials for this Owner
Home Financials are based on the most recent Mortgage that was taken out on this home.Purchase Details
Home Financials for this Owner
Home Financials are based on the most recent Mortgage that was taken out on this home.Purchase Details
Home Financials for this Owner
Home Financials are based on the most recent Mortgage that was taken out on this home.Similar Homes in Conway, SC
Home Values in the Area
Average Home Value in this Area
Purchase History
| Date | Type | Sale Price | Title Company |
|---|---|---|---|
| Warranty Deed | $252,000 | -- | |
| Warranty Deed | $200,000 | -- | |
| Warranty Deed | $172,500 | -- | |
| Warranty Deed | $72,000 | -- |
Mortgage History
| Date | Status | Loan Amount | Loan Type |
|---|---|---|---|
| Open | $252,000 | New Conventional | |
| Previous Owner | $196,377 | FHA | |
| Previous Owner | $172,500 | VA | |
| Previous Owner | $50,000 | New Conventional | |
| Previous Owner | $112,000 | New Conventional |
Property History
| Date | Event | Price | Change | Sq Ft Price |
|---|---|---|---|---|
| 09/04/2025 09/04/25 | Price Changed | $296,000 | -1.3% | $178 / Sq Ft |
| 08/17/2025 08/17/25 | Price Changed | $299,900 | -2.6% | $180 / Sq Ft |
| 07/17/2025 07/17/25 | For Sale | $307,900 | +22.2% | $185 / Sq Ft |
| 12/01/2021 12/01/21 | Sold | $252,000 | +0.8% | $151 / Sq Ft |
| 10/22/2021 10/22/21 | For Sale | $250,000 | +25.0% | $150 / Sq Ft |
| 12/02/2020 12/02/20 | Sold | $200,000 | +0.1% | $120 / Sq Ft |
| 09/01/2020 09/01/20 | For Sale | $199,900 | +15.9% | $120 / Sq Ft |
| 02/25/2019 02/25/19 | Sold | $172,500 | -1.4% | $103 / Sq Ft |
| 01/11/2019 01/11/19 | For Sale | $174,900 | -- | $105 / Sq Ft |
Tax History Compared to Growth
Tax History
| Year | Tax Paid | Tax Assessment Tax Assessment Total Assessment is a certain percentage of the fair market value that is determined by local assessors to be the total taxable value of land and additions on the property. | Land | Improvement |
|---|---|---|---|---|
| 2024 | $3,657 | $12,146 | $2,798 | $9,348 |
| 2023 | $3,657 | $10,572 | $1,908 | $8,664 |
| 2021 | $3,371 | $7,048 | $1,272 | $5,776 |
| 2020 | $44 | $16,434 | $1,272 | $15,162 |
| 2019 | $658 | $7,048 | $1,272 | $5,776 |
| 2018 | $0 | $6,089 | $1,149 | $4,940 |
| 2017 | -- | $6,089 | $1,149 | $4,940 |
| 2016 | -- | $1,724 | $1,724 | $0 |
| 2015 | $29 | $1,724 | $1,724 | $0 |
| 2014 | $29 | $1,724 | $1,724 | $0 |
Agents Affiliated with this Home
-
Amanda Gunter
A
Seller's Agent in 2025
Amanda Gunter
Omni Real Estate MB
(843) 997-9507
26 Total Sales
-
Brittany Foy Associates
B
Seller's Agent in 2021
Brittany Foy Associates
Foy Realty
(843) 685-3969
528 Total Sales
-
Valerie Bannister
V
Seller's Agent in 2020
Valerie Bannister
EXP Realty LLC
(910) 443-1433
29 Total Sales
-
Greg Sisson

Seller's Agent in 2019
Greg Sisson
The Ocean Forest Company
(843) 420-1303
1,671 Total Sales
-
Kirk Nobles

Buyer's Agent in 2019
Kirk Nobles
RE/MAX
(843) 457-5534
147 Total Sales
Map
Source: Coastal Carolinas Association of REALTORS®
MLS Number: 2018314
APN: 29404040046
- 153 Grier Crossing Dr
- 348 Basswood Ct
- 4446 Boggy Rd
- 4260 Long Avenue Extension
- 4268 Long Avenue Extension
- TBD lot 4-C Dossies Rd
- Copernicus Plan at Plantersfield
- Sterling Plan at Plantersfield
- Moonbeam Plan at Plantersfield
- Hubble Plan at Plantersfield
- Comet Plan at Plantersfield
- Prism Plan at Plantersfield
- 0 Dossie Rd Unit 2519966
- 1098 Ridgeford Dr
- TBD Tillmond Dr
- 4792 Huckleberry Ln
- 4780 Huckleberry Ln
- 5097 Highway 668
- 380 Rookroost Cir
- 384 Rookroost Cir

