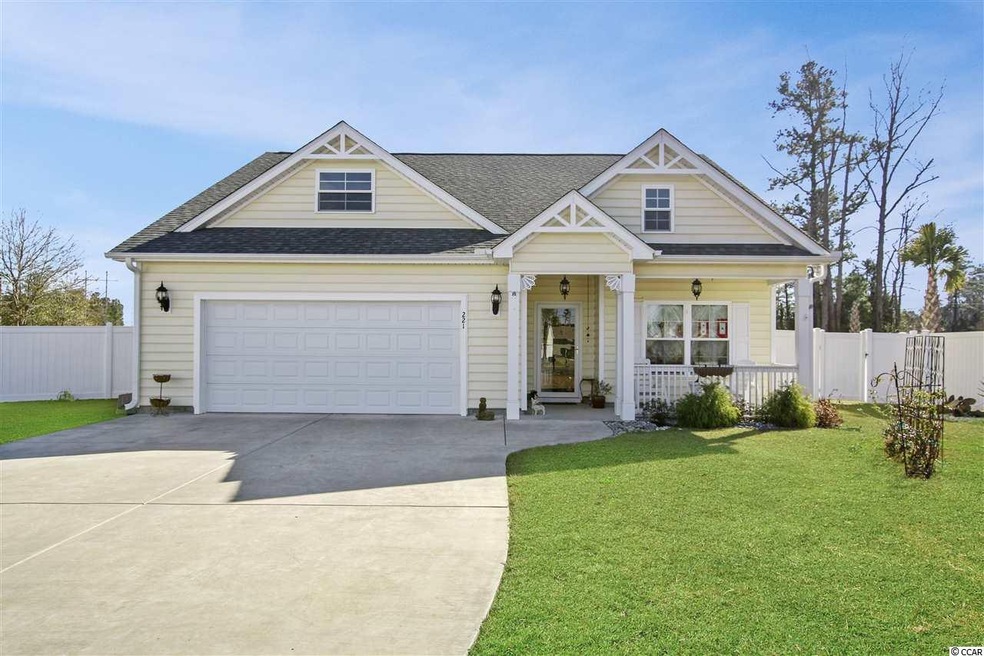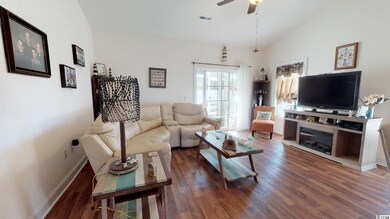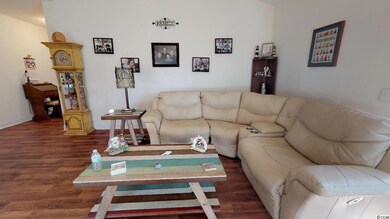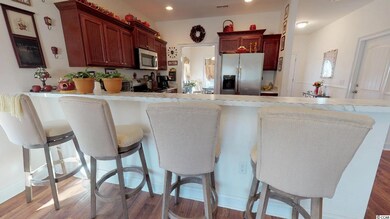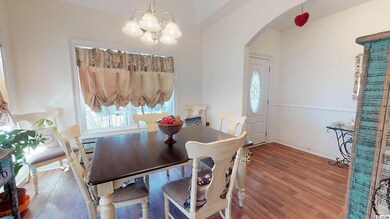
221 Maple Oak Dr Conway, SC 29526
Highlights
- Vaulted Ceiling
- <<bathWithWhirlpoolToken>>
- Formal Dining Room
- Ranch Style House
- Screened Porch
- Stainless Steel Appliances
About This Home
As of December 2021Presenting this distinctive 3 bedroom 2 bath home located in the very popular Grier Crossing subdivision. This graceful and open concept home has laminated wood flooring, smooth flat vaulting & 9 foot ceilings, an abundance of natural lighting, ceiling fans, recessed lighting, sliding glass door off the living room that opens up to the relaxing screened back patio, formal dining room with a tray ceiling & an elegant arched entryway, breakfast bar, kitchen cabinets with crown moulding, stainless steel appliances, gas range, side by side refrigerator with ice & water door dispenser, built-in microwave, master bedroom has vaulted ceiling with fan, walk-in closet, access door that also opens up to the screened back patio, master bath has vanity with dual sinks, jetted garden tub, and step-in shower. The home is completed with a laundry room, open air back patio, charming front covered porch, back yard privacy fence, and a two car attached garage. This home provides you close proximity to the beach and golfing along with all the other attractions and amenities of Myrtle Beach and Conway, with fine dining, wonderful world-class entertainment, fishing piers, exciting shopping experiences on the Grand Strand, Conway’s antique shops, and the River Walk. Just a short drive to medical centers, doctors’ offices, pharmacies, banks, post offices, and grocery stores. Check out our state of the art 4-D Virtual Tour.
Home Details
Home Type
- Single Family
Est. Annual Taxes
- $3,657
Year Built
- Built in 2016
Lot Details
- Fenced
- Property is zoned SF10
HOA Fees
- $25 Monthly HOA Fees
Parking
- 2 Car Attached Garage
Home Design
- Ranch Style House
- Slab Foundation
- Vinyl Siding
Interior Spaces
- 1,667 Sq Ft Home
- Tray Ceiling
- Vaulted Ceiling
- Ceiling Fan
- Entrance Foyer
- Formal Dining Room
- Screened Porch
- Laminate Flooring
Kitchen
- Breakfast Bar
- Range<<rangeHoodToken>>
- <<microwave>>
- Dishwasher
- Stainless Steel Appliances
Bedrooms and Bathrooms
- 3 Bedrooms
- Walk-In Closet
- Bathroom on Main Level
- 2 Full Bathrooms
- Dual Vanity Sinks in Primary Bathroom
- <<bathWithWhirlpoolToken>>
- Shower Only
Laundry
- Laundry Room
- Washer and Dryer Hookup
Outdoor Features
- Patio
Schools
- Homewood Elementary School
- Whittemore Park Middle School
- Conway High School
Utilities
- Central Heating and Cooling System
- Water Heater
- Phone Available
- Cable TV Available
Community Details
- Association fees include electric common, legal and accounting, common maint/repair, manager
- The community has rules related to fencing
Ownership History
Purchase Details
Home Financials for this Owner
Home Financials are based on the most recent Mortgage that was taken out on this home.Purchase Details
Home Financials for this Owner
Home Financials are based on the most recent Mortgage that was taken out on this home.Purchase Details
Home Financials for this Owner
Home Financials are based on the most recent Mortgage that was taken out on this home.Purchase Details
Home Financials for this Owner
Home Financials are based on the most recent Mortgage that was taken out on this home.Similar Homes in Conway, SC
Home Values in the Area
Average Home Value in this Area
Purchase History
| Date | Type | Sale Price | Title Company |
|---|---|---|---|
| Warranty Deed | $252,000 | -- | |
| Warranty Deed | $200,000 | -- | |
| Warranty Deed | $172,500 | -- | |
| Warranty Deed | $72,000 | -- |
Mortgage History
| Date | Status | Loan Amount | Loan Type |
|---|---|---|---|
| Open | $252,000 | New Conventional | |
| Previous Owner | $196,377 | FHA | |
| Previous Owner | $172,500 | VA | |
| Previous Owner | $50,000 | New Conventional | |
| Previous Owner | $112,000 | New Conventional |
Property History
| Date | Event | Price | Change | Sq Ft Price |
|---|---|---|---|---|
| 07/17/2025 07/17/25 | For Sale | $307,900 | +22.2% | $185 / Sq Ft |
| 12/01/2021 12/01/21 | Sold | $252,000 | +0.8% | $151 / Sq Ft |
| 10/22/2021 10/22/21 | For Sale | $250,000 | +25.0% | $150 / Sq Ft |
| 12/02/2020 12/02/20 | Sold | $200,000 | +0.1% | $120 / Sq Ft |
| 09/01/2020 09/01/20 | For Sale | $199,900 | +15.9% | $120 / Sq Ft |
| 02/25/2019 02/25/19 | Sold | $172,500 | -1.4% | $103 / Sq Ft |
| 01/11/2019 01/11/19 | For Sale | $174,900 | -- | $105 / Sq Ft |
Tax History Compared to Growth
Tax History
| Year | Tax Paid | Tax Assessment Tax Assessment Total Assessment is a certain percentage of the fair market value that is determined by local assessors to be the total taxable value of land and additions on the property. | Land | Improvement |
|---|---|---|---|---|
| 2024 | $3,657 | $10,572 | $1,908 | $8,664 |
| 2023 | $3,657 | $10,572 | $1,908 | $8,664 |
| 2021 | $3,371 | $7,048 | $1,272 | $5,776 |
| 2020 | $44 | $16,434 | $1,272 | $15,162 |
| 2019 | $658 | $7,048 | $1,272 | $5,776 |
| 2018 | $0 | $6,089 | $1,149 | $4,940 |
| 2017 | -- | $6,089 | $1,149 | $4,940 |
| 2016 | -- | $1,724 | $1,724 | $0 |
| 2015 | $29 | $1,724 | $1,724 | $0 |
| 2014 | $29 | $1,724 | $1,724 | $0 |
Agents Affiliated with this Home
-
Amanda Gunter
A
Seller's Agent in 2025
Amanda Gunter
Omni Real Estate MB
(843) 997-9507
25 Total Sales
-
Brittany Foy Associates
B
Seller's Agent in 2021
Brittany Foy Associates
Foy Realty
(843) 685-3969
536 Total Sales
-
Valerie Bannister
V
Seller's Agent in 2020
Valerie Bannister
EXP Realty LLC
(910) 443-1433
29 Total Sales
-
Greg Sisson

Seller's Agent in 2019
Greg Sisson
The Ocean Forest Company
(843) 420-1303
1,688 Total Sales
-
Kirk Nobles

Buyer's Agent in 2019
Kirk Nobles
RE/MAX
(843) 457-5534
143 Total Sales
Map
Source: Coastal Carolinas Association of REALTORS®
MLS Number: 1900818
APN: 29404040046
- 142 Grier Crossing Dr
- 268 Maple Oak Dr
- 348 Basswood Ct
- 4446 Boggy Rd
- 4260 Long Avenue Extension
- 4268 Long Avenue Extension
- TBD lot 4-C Dossies Rd
- 606 Muster Field Ct
- 620 Muster Field Ct
- 615 Muster Field Ct
- 623 Muster Field Ct
- 1098 Ridgeford Dr
- TBD Tillmond Dr
- 4762 Huckleberry Ln Unit Lot 2, Wisteria II B
- 4738 Huckleberry Ln Unit Lot 5 Dillon II
- 4744 Huckleberry Ln Unit Lot 6 Darcy II
- 4730 Huckleberry Ln Unit Lot 4
- 5097 Highway 668
- 4313 Bradford Dr
- 380 Rookroost Cir
