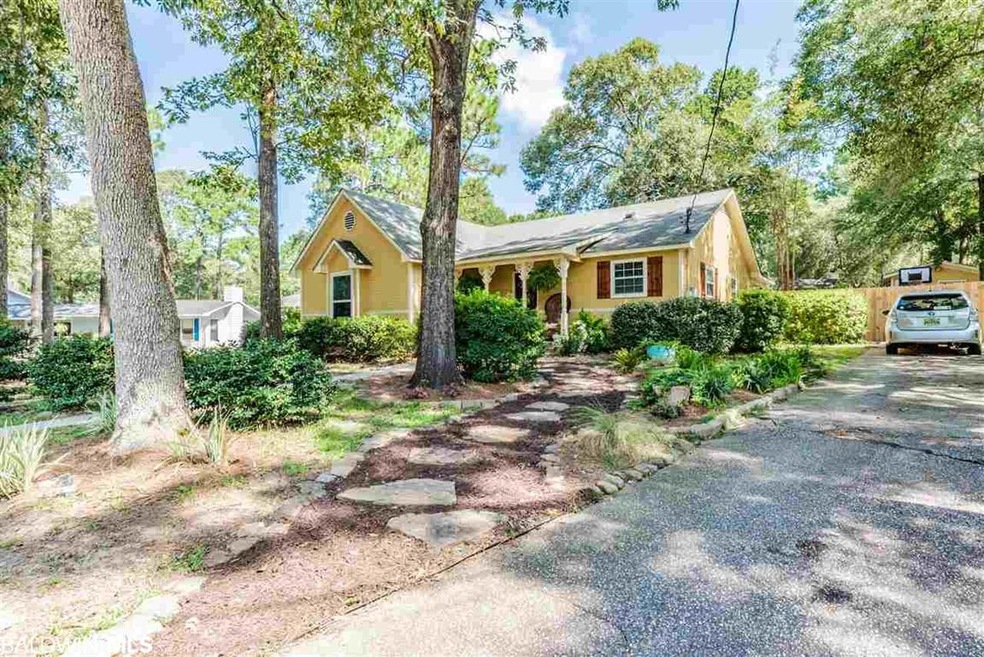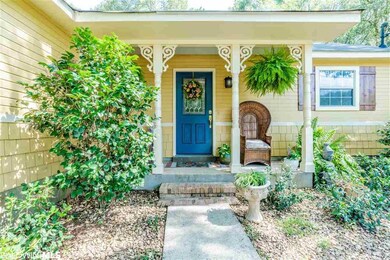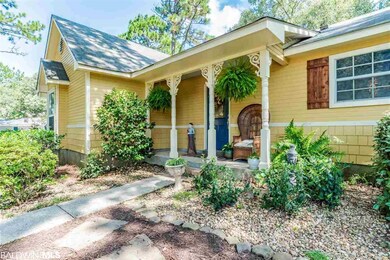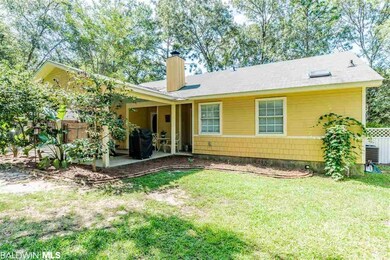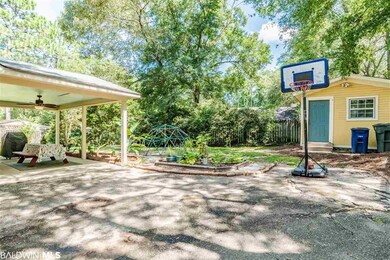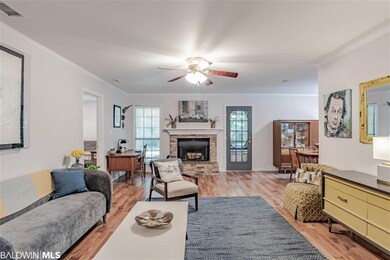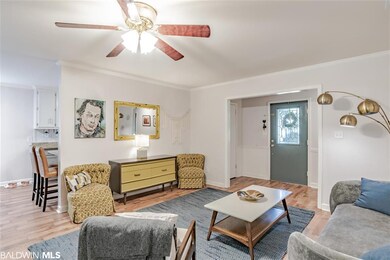
221 Maplewood Loop Daphne, AL 36526
Lake Forest NeighborhoodHighlights
- Community Pool
- Tennis Courts
- Breakfast Bar
- W. J. Carroll Intermediate School Rated A-
- Cottage
- Resident Manager or Management On Site
About This Home
As of September 2020This cutie is surrounded by colorful landscaping and oak trees. A custom front door reveals an open living area with rich laminate flooring, smooth ceiling, crown molding and brick fireplace. The updated kitchen includes new windows, refinished cabinets, beadboard backsplash, granite countertops, undermount sink, fixtures and ss appliances. Guest bath has new cabinetry with cultured marble, tile backsplash, ceramic floor and smooth ceiling. New windows, smooth ceilings and laminate flooring in both guest bedrooms. Master has a walk in closet and a jetted tub. Level fenced yard includes a carport used as a covered patio with decked storage above and a storage closet, Also, powered storage bldg/workshop.
Last Agent to Sell the Property
The Madden Team
Bellator RE & Dev-Eastern Shor Listed on: 08/04/2020
Last Buyer's Agent
Tyler Guy
Exit Realty Lyon & Associates, Inc., Fairhope License #122790
Home Details
Home Type
- Single Family
Est. Annual Taxes
- $494
Year Built
- Built in 1984
Lot Details
- 7,405 Sq Ft Lot
- Lot Dimensions are 67x113
- Fenced
- Level Lot
- Few Trees
- Property is zoned Pud
HOA Fees
- $70 Monthly HOA Fees
Home Design
- Cottage
- Slab Foundation
- Wood Frame Construction
- Ridge Vents on the Roof
- Composition Roof
- Wood Siding
- Concrete Fiber Board Siding
Interior Spaces
- 1,406 Sq Ft Home
- 1-Story Property
- ENERGY STAR Qualified Ceiling Fan
- Ceiling Fan
- Wood Burning Fireplace
- ENERGY STAR Qualified Windows
- Family Room with Fireplace
- Combination Kitchen and Dining Room
- Utility Room
- Laminate Flooring
- Termite Clearance
Kitchen
- Breakfast Bar
- Electric Range
- Dishwasher
- Disposal
Bedrooms and Bathrooms
- 3 Bedrooms
- Split Bedroom Floorplan
- En-Suite Primary Bedroom
- 2 Full Bathrooms
Outdoor Features
- Outdoor Storage
Utilities
- Heat Pump System
- Electric Water Heater
Listing and Financial Details
- Assessor Parcel Number 43-02-04-0-011-081.000
Community Details
Overview
- $100 Additional Association Fee
- Association fees include management, common area insurance, common area maintenance, taxes-common area, pool
- The community has rules related to covenants, conditions, and restrictions
Recreation
- Tennis Courts
- Community Pool
Additional Features
- Community Barbecue Grill
- Resident Manager or Management On Site
Ownership History
Purchase Details
Home Financials for this Owner
Home Financials are based on the most recent Mortgage that was taken out on this home.Purchase Details
Home Financials for this Owner
Home Financials are based on the most recent Mortgage that was taken out on this home.Purchase Details
Purchase Details
Home Financials for this Owner
Home Financials are based on the most recent Mortgage that was taken out on this home.Similar Homes in the area
Home Values in the Area
Average Home Value in this Area
Purchase History
| Date | Type | Sale Price | Title Company |
|---|---|---|---|
| Warranty Deed | $165,000 | None Available | |
| Warranty Deed | $120,000 | None Available | |
| Foreclosure Deed | $159,895 | None Available | |
| Interfamily Deed Transfer | $149,958 | American National Title Inc |
Mortgage History
| Date | Status | Loan Amount | Loan Type |
|---|---|---|---|
| Open | $6,569 | FHA | |
| Open | $162,011 | FHA | |
| Previous Owner | $100,000 | New Conventional | |
| Previous Owner | $149,458 | FHA | |
| Previous Owner | $29,000 | Stand Alone Second | |
| Previous Owner | $15,651 | Unknown |
Property History
| Date | Event | Price | Change | Sq Ft Price |
|---|---|---|---|---|
| 09/03/2020 09/03/20 | Sold | $165,000 | +3.1% | $117 / Sq Ft |
| 08/06/2020 08/06/20 | Pending | -- | -- | -- |
| 08/04/2020 08/04/20 | For Sale | $160,000 | +33.3% | $114 / Sq Ft |
| 02/20/2015 02/20/15 | Sold | $120,000 | 0.0% | $85 / Sq Ft |
| 02/02/2015 02/02/15 | For Sale | $120,000 | +100.0% | $85 / Sq Ft |
| 07/20/2012 07/20/12 | Sold | $60,000 | 0.0% | $43 / Sq Ft |
| 07/20/2012 07/20/12 | Sold | $60,000 | 0.0% | $43 / Sq Ft |
| 06/30/2012 06/30/12 | Pending | -- | -- | -- |
| 06/20/2012 06/20/12 | Pending | -- | -- | -- |
| 04/21/2012 04/21/12 | For Sale | $60,000 | -- | $43 / Sq Ft |
Tax History Compared to Growth
Tax History
| Year | Tax Paid | Tax Assessment Tax Assessment Total Assessment is a certain percentage of the fair market value that is determined by local assessors to be the total taxable value of land and additions on the property. | Land | Improvement |
|---|---|---|---|---|
| 2024 | $765 | $17,600 | $1,680 | $15,920 |
| 2023 | $672 | $15,580 | $1,680 | $13,900 |
| 2022 | $570 | $14,300 | $0 | $0 |
| 2021 | $515 | $12,860 | $0 | $0 |
| 2020 | $508 | $12,860 | $0 | $0 |
| 2019 | $494 | $12,540 | $0 | $0 |
| 2018 | $475 | $12,100 | $0 | $0 |
| 2017 | $449 | $11,480 | $0 | $0 |
| 2016 | $431 | $11,060 | $0 | $0 |
| 2015 | -- | $10,760 | $0 | $0 |
| 2014 | -- | $10,460 | $0 | $0 |
| 2013 | -- | $10,140 | $0 | $0 |
Agents Affiliated with this Home
-

Seller's Agent in 2020
The Madden Team
Bellator RE & Dev-Eastern Shor
-

Buyer's Agent in 2020
Tyler Guy
Exit Realty Lyon & Associates, Inc., Fairhope
-
Ginny Slocum Stopa

Seller's Agent in 2015
Ginny Slocum Stopa
NextHome Gulf Coast Living
(251) 202-5266
42 in this area
372 Total Sales
-

Seller's Agent in 2012
Leslie Neyhart
Keller Williams AGC Realty-Da
(251) 391-0556
3 in this area
27 Total Sales
-
N
Buyer's Agent in 2012
NOT MULTIPLE LISTING
NOT MULTILPLE LISTING
-
N
Buyer's Agent in 2012
Non Member
Non Member Office
Map
Source: Baldwin REALTORS®
MLS Number: 302229
APN: 43-02-04-0-011-081.000
- 203 Maplewood Loop
- 209 Montclair Loop
- 367 Ridgewood Dr
- 105 Cameron Cir
- 124 Havenwood Cir
- 101 Avon Cir E
- 0 Marie Ln Unit 7319026
- 201 Avon Cir W
- 225 Montclair Loop Unit 39
- 225 Rolling Hill Dr
- 112 Meadow Wood Dr
- 110 Ferncliff Cir
- 103 Ferncliff Cir
- 27968 Paynes Gray Ln
- 114 Marc Cir Unit U-18/38
- 234 Rolling Hill Dr Unit 18
- 167 Rolling Hill Dr
- 485 Ridgewood Dr
- 117 Penny Ln
- 111 Dunbar Loop
