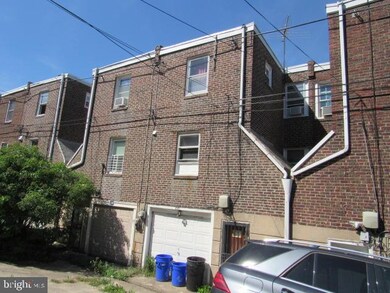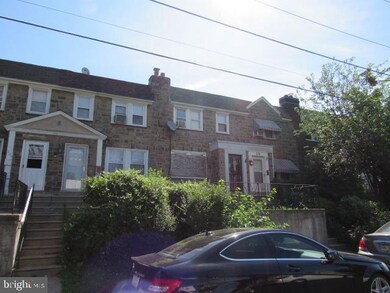
221 Margate Rd Upper Darby, PA 19082
Blywood NeighborhoodEstimated Value: $126,000 - $211,000
Highlights
- Straight Thru Architecture
- No HOA
- Hot Water Heating System
About This Home
As of September 2019Great buy! Straight through row home, ready for a new owner. Property has an eat in kitchen, finished basement with powder room and attached garage. 3 bedrooms and a full bath on 2nd floor. Property is being sold "OCCUPIED" - no showings permitted. Occupied property, inspections not available - sold as-is. No for sale sign. Contact with occupants is prohibited. All offers submitted at: www.auction.com /// This property is now active in an online auction. All offers must be submitted through the property s listing page on www.auction.com. The sale will be subject to a 5% buyer s premium pursuant to the Auction Terms & Conditions (minimums may apply). All auction bids will be processed subject to seller approval. Bidding begins: 8/4/2019.
Last Agent to Sell the Property
RE/MAX Prime Real Estate License #2186175 Listed on: 07/11/2019

Last Buyer's Agent
testagent-pepOnbOne MrisApplnOne
TestingTradingAsInProd
Townhouse Details
Home Type
- Townhome
Year Built
- Built in 1937
Lot Details
- 1,481 Sq Ft Lot
- Lot Dimensions are 16.00 x 90.00
Home Design
- Straight Thru Architecture
- Stone Siding
Interior Spaces
- 1,330 Sq Ft Home
- Property has 2 Levels
Bedrooms and Bathrooms
- 3 Bedrooms
Partially Finished Basement
- Basement Fills Entire Space Under The House
- Laundry in Basement
Parking
- Driveway
- On-Street Parking
Schools
- Beverly Hills Middle School
- Upper Darby Senior High School
Utilities
- Hot Water Heating System
Community Details
- No Home Owners Association
- Beverly Hills Subdivision
Listing and Financial Details
- Tax Lot 018-000
- Assessor Parcel Number 16-04-01246-00
Ownership History
Purchase Details
Home Financials for this Owner
Home Financials are based on the most recent Mortgage that was taken out on this home.Purchase Details
Purchase Details
Home Financials for this Owner
Home Financials are based on the most recent Mortgage that was taken out on this home.Purchase Details
Home Financials for this Owner
Home Financials are based on the most recent Mortgage that was taken out on this home.Similar Homes in the area
Home Values in the Area
Average Home Value in this Area
Purchase History
| Date | Buyer | Sale Price | Title Company |
|---|---|---|---|
| Hossain Md Shohag | $65,735 | None Available | |
| The Bank Of New York Melton | -- | None Available | |
| Gala Yves | $90,000 | -- | |
| Edmondson Shanya T | $61,000 | -- |
Mortgage History
| Date | Status | Borrower | Loan Amount |
|---|---|---|---|
| Previous Owner | Gala Yves | $97,750 | |
| Previous Owner | Gala Yves | $76,500 | |
| Previous Owner | Edmondson Shanya T | $59,600 |
Property History
| Date | Event | Price | Change | Sq Ft Price |
|---|---|---|---|---|
| 09/26/2019 09/26/19 | Sold | $65,735 | -0.3% | $49 / Sq Ft |
| 08/27/2019 08/27/19 | Pending | -- | -- | -- |
| 07/11/2019 07/11/19 | For Sale | $65,900 | -- | $50 / Sq Ft |
Tax History Compared to Growth
Tax History
| Year | Tax Paid | Tax Assessment Tax Assessment Total Assessment is a certain percentage of the fair market value that is determined by local assessors to be the total taxable value of land and additions on the property. | Land | Improvement |
|---|---|---|---|---|
| 2024 | $3,514 | $83,080 | $22,490 | $60,590 |
| 2023 | $3,480 | $83,080 | $22,490 | $60,590 |
| 2022 | $3,387 | $83,080 | $22,490 | $60,590 |
| 2021 | $4,567 | $83,080 | $22,490 | $60,590 |
| 2020 | $3,601 | $55,670 | $17,490 | $38,180 |
| 2019 | $3,538 | $55,670 | $17,490 | $38,180 |
| 2018 | $3,497 | $55,670 | $0 | $0 |
| 2017 | $3,406 | $55,670 | $0 | $0 |
| 2016 | $306 | $55,670 | $0 | $0 |
| 2015 | $306 | $55,670 | $0 | $0 |
| 2014 | $306 | $55,670 | $0 | $0 |
Agents Affiliated with this Home
-
Jaimee Cohen

Seller's Agent in 2019
Jaimee Cohen
RE/MAX
(215) 582-5959
1 in this area
190 Total Sales
-
t
Buyer's Agent in 2019
testagent-pepOnbOne MrisApplnOne
Metropolitan Regional Information Systems
Map
Source: Bright MLS
MLS Number: PADE496120
APN: 16-04-01246-00
- 264 Margate Rd
- 211 Wingate Rd
- 362 Margate Rd
- 367 Margate Rd
- 196 Springton Rd
- 363 Sherbrook Blvd
- 7251 Bradford Rd
- 7249 Spruce St
- 200 Wembly Rd
- 7000 Penarth Ave
- 7212 Bradford Rd
- 207 Avon Rd
- 255 Shirley Rd
- 232 Long Ln
- 205 Shirley Rd
- 309 N Maple Ave
- 603 Bywood Ave
- 7281 Walnut St
- 92 Springton Rd
- 31 Lamport Rd


