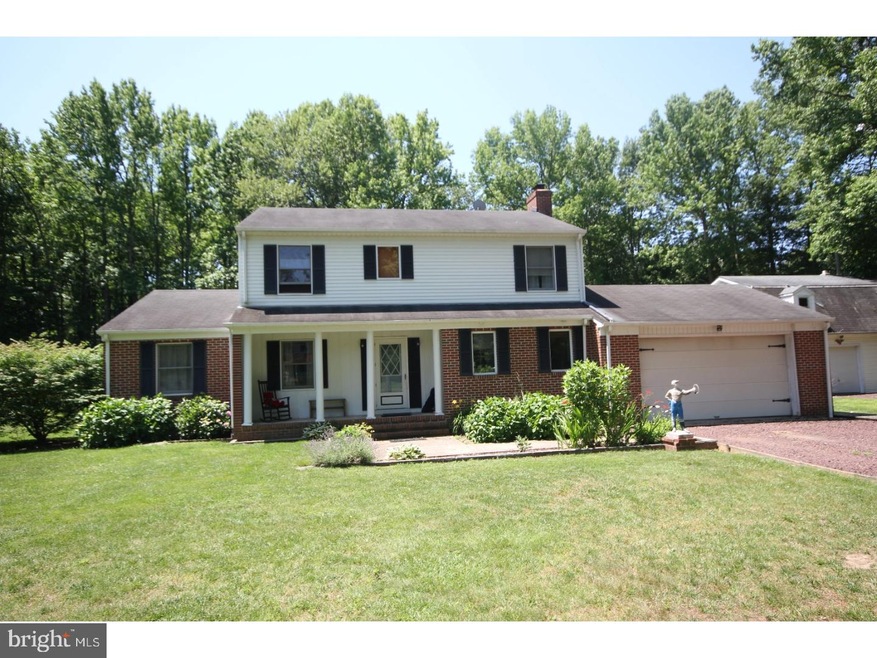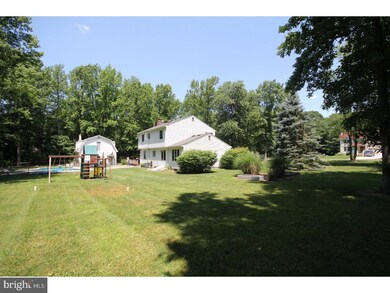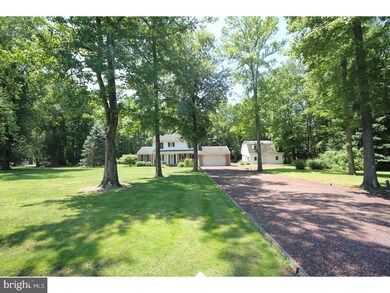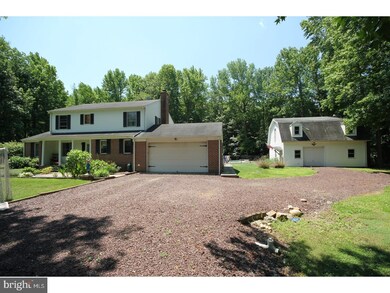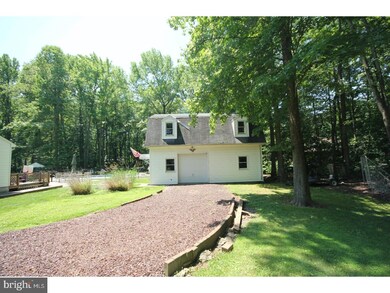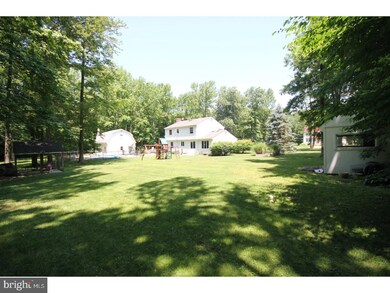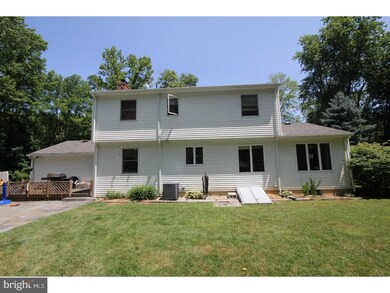
221 Meadowbrook Rd Trenton, NJ 08691
Robbinsville Township NeighborhoodEstimated Value: $742,748 - $786,000
Highlights
- In Ground Pool
- 1.94 Acre Lot
- Deck
- Sharon Elementary School Rated A-
- Colonial Architecture
- Barn or Farm Building
About This Home
As of October 2017Pool!! Located on a quiet street, 221 Meadowbrook is set deep on a private and spacious 2-acre lot. This two-story colonial with a large backyard and in ground pool is a great investment opportunity for a homeowner ready to get creative with new upgrades. This four bedroom two full bath home includes a family room, dining room, living room, kitchen and attached two car garage. There is a 29x23 second structure barn with additional garage on the property including a full unfurnished second floor. Perfect for the hobbyist or small business owner. The beautiful blue stone patio leads you to the in-ground pool. Perfect for entertaining. Convenient to major routes, Shopping and the train!
Last Agent to Sell the Property
Coldwell Banker Residential Brokerage-Princeton Jct License #341387 Listed on: 06/28/2017

Last Buyer's Agent
Coldwell Banker Residential Brokerage-Princeton Jct License #341387 Listed on: 06/28/2017

Home Details
Home Type
- Single Family
Est. Annual Taxes
- $10,795
Year Built
- Built in 1970
Lot Details
- 1.94 Acre Lot
- Level Lot
- Back, Front, and Side Yard
- Property is zoned RR
Parking
- 2 Car Detached Garage
- 3 Open Parking Spaces
Home Design
- Colonial Architecture
- Brick Exterior Construction
- Pitched Roof
- Shingle Roof
- Aluminum Siding
Interior Spaces
- 2,040 Sq Ft Home
- Property has 2 Levels
- Ceiling Fan
- Family Room
- Living Room
- Dining Room
- Unfinished Basement
- Partial Basement
- Eat-In Kitchen
- Laundry on main level
Flooring
- Wood
- Tile or Brick
Bedrooms and Bathrooms
- 4 Bedrooms
- En-Suite Primary Bedroom
- 2 Full Bathrooms
Outdoor Features
- In Ground Pool
- Deck
- Patio
- Porch
Farming
- Barn or Farm Building
Utilities
- Forced Air Heating and Cooling System
- Well
- Natural Gas Water Heater
- On Site Septic
Community Details
- No Home Owners Association
- Canterbury Ridge Subdivision
Listing and Financial Details
- Tax Lot 00003 02
- Assessor Parcel Number 12-00009-00003 02
Ownership History
Purchase Details
Home Financials for this Owner
Home Financials are based on the most recent Mortgage that was taken out on this home.Purchase Details
Home Financials for this Owner
Home Financials are based on the most recent Mortgage that was taken out on this home.Similar Homes in Trenton, NJ
Home Values in the Area
Average Home Value in this Area
Purchase History
| Date | Buyer | Sale Price | Title Company |
|---|---|---|---|
| Kim Eric | $400,000 | Nrt Title Agency Llc | |
| Cabral Jessica W | $340,000 | -- |
Mortgage History
| Date | Status | Borrower | Loan Amount |
|---|---|---|---|
| Open | Kim Eric | $349,260 | |
| Closed | Kim Eric | $380,000 | |
| Previous Owner | Cabral Bradley | $100,000 | |
| Previous Owner | Cabral Bradley G | $218,342 | |
| Previous Owner | Cabral Bradley G | $215,550 | |
| Previous Owner | Cabral Jessica W | $220,000 |
Property History
| Date | Event | Price | Change | Sq Ft Price |
|---|---|---|---|---|
| 10/26/2017 10/26/17 | Sold | $400,000 | -7.0% | $196 / Sq Ft |
| 08/17/2017 08/17/17 | Pending | -- | -- | -- |
| 06/28/2017 06/28/17 | For Sale | $430,000 | -- | $211 / Sq Ft |
Tax History Compared to Growth
Tax History
| Year | Tax Paid | Tax Assessment Tax Assessment Total Assessment is a certain percentage of the fair market value that is determined by local assessors to be the total taxable value of land and additions on the property. | Land | Improvement |
|---|---|---|---|---|
| 2024 | $11,590 | $371,600 | $200,600 | $171,000 |
| 2023 | $11,590 | $371,600 | $200,600 | $171,000 |
| 2022 | $11,141 | $371,600 | $200,600 | $171,000 |
| 2021 | $10,981 | $371,600 | $200,600 | $171,000 |
| 2020 | $10,985 | $371,600 | $200,600 | $171,000 |
| 2019 | $10,988 | $371,600 | $200,600 | $171,000 |
| 2018 | $10,918 | $371,600 | $200,600 | $171,000 |
| 2017 | $10,895 | $371,600 | $200,600 | $171,000 |
| 2016 | $10,795 | $371,600 | $200,600 | $171,000 |
| 2015 | $10,631 | $371,600 | $200,600 | $171,000 |
| 2014 | $10,669 | $371,600 | $200,600 | $171,000 |
Agents Affiliated with this Home
-
Roxanne Gennari

Seller's Agent in 2017
Roxanne Gennari
Coldwell Banker Residential Brokerage-Princeton Jct
(609) 306-7148
21 in this area
246 Total Sales
Map
Source: Bright MLS
MLS Number: 1000451645
APN: 12-00009-0000-00003-02
- 2 Amy Ct
- 192 Robbinsville Edinburg Rd
- 1742 Old Trenton Rd
- 9 Jared Dr
- 4 Chambers Farm Rd
- 10 Tanager Ln
- 11 Winterset Dr
- 428 S Post Rd
- 18 Tindall Rd
- 73 Tindall Rd
- 3 Dickens Dr
- 161 Andover Place
- 15 Dickens Dr
- 7 Finch Ct
- 271 Andover Place
- 313 Andover Place
- 614 Walden Cir
- 325 Walden Cir
- 392 Andover Place
- 214 Waverly Ct
- 221 Meadowbrook Rd
- 217 Meadowbrook Rd
- 223 Meadowbrook Rd
- 222 Meadowbrook Rd
- 224 Meadowbrook Rd
- 226 Meadowbrook Rd
- 2 Harvest Bend Rd
- 228 Meadowbrook Rd
- 239 Meadowbrook Rd
- 230 Meadowbrook Rd
- 4 Harvest Bend Rd
- 232 Meadowbrook Rd
- 220 Meadowbrook Rd
- 1 Harvest Bend Rd
- 5 Amy Ct
- 6 Harvest Bend Rd
- 201 Patricia Ln
- 6 Amy Ct
- 235 Meadowbrook Rd
- 1 Amy Ct
