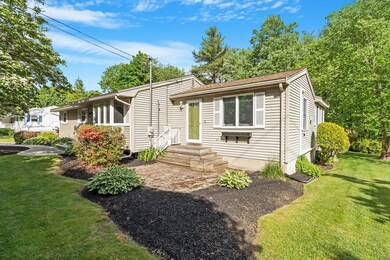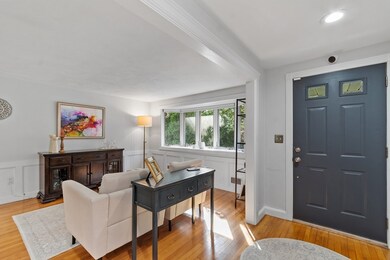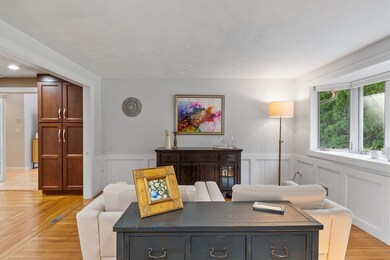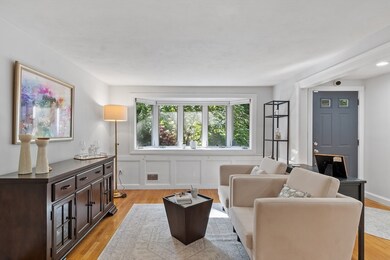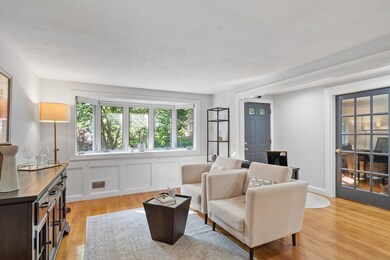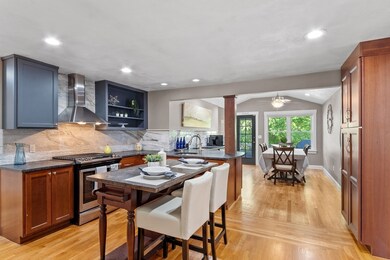
221 Mill Rd Chelmsford, MA 01824
Kings Grant-Russell Mill NeighborhoodHighlights
- Golf Course Community
- Community Stables
- Deck
- South Row Elementary School Rated A-
- Open Floorplan
- Property is near public transit
About This Home
As of July 2024Welcome home to this exquisite 4-bedroom, 2-bathroom expanded ranch. From its versatile floor plan and its open-concept living area to its spacious primary suite, and in-law potential, this home is sure to captivate you. Enjoy the updated eat-in kitchen, w/granite, island, gas cooktop, large pantry, dining area with wet bar and deck access, hardwood flooring, and gorgeous bathrooms. A partially finished basement offers the potential for a craft room or workshop and lots of storage. Amazing 3-car garage perfect for the car enthusiast. Gorgeous landscaping including hardscaping and mature plantings welcome you home to your private bit of heaven on earth. Additional features: backup generator, gas fireplace, 1st-floor office, updated heating and cooling. Commuter's dream, located minutes from Routes 3 and 495. Enjoy area amenities nearby 130-acre Russell Mill Reservation, Russell Mill Swim and Tennis, and Murphy Soccer Field.
Last Buyer's Agent
Stephanie Galloni
Redfin Corp.

Home Details
Home Type
- Single Family
Est. Annual Taxes
- $7,943
Year Built
- Built in 1962
Lot Details
- 0.63 Acre Lot
- Near Conservation Area
- Property is zoned RB
Parking
- 2 Car Attached Garage
- Tuck Under Parking
- Oversized Parking
- Tandem Parking
- Garage Door Opener
- Driveway
- Open Parking
- Off-Street Parking
Home Design
- Ranch Style House
- Frame Construction
- Shingle Roof
- Concrete Perimeter Foundation
Interior Spaces
- 2,704 Sq Ft Home
- Open Floorplan
- Wet Bar
- Wainscoting
- Vaulted Ceiling
- Ceiling Fan
- Recessed Lighting
- Decorative Lighting
- Light Fixtures
- Bay Window
- French Doors
- Entrance Foyer
- Family Room with Fireplace
- Home Office
- Bonus Room
- Sun or Florida Room
Kitchen
- Range
- Dishwasher
- Stainless Steel Appliances
- Solid Surface Countertops
Flooring
- Wood
- Wall to Wall Carpet
- Ceramic Tile
Bedrooms and Bathrooms
- 4 Bedrooms
- Walk-In Closet
- 2 Full Bathrooms
- Pedestal Sink
- Bathtub with Shower
- Separate Shower
Laundry
- Dryer
- Washer
Partially Finished Basement
- Basement Fills Entire Space Under The House
- Exterior Basement Entry
- Laundry in Basement
Outdoor Features
- Deck
- Separate Outdoor Workshop
Location
- Property is near public transit
Schools
- South Row Elementary School
- Parker>Mccarthy Middle School
- Chelmsford High School
Utilities
- Ductless Heating Or Cooling System
- Forced Air Heating System
- Heating System Uses Natural Gas
- Internet Available
- Cable TV Available
Listing and Financial Details
- Legal Lot and Block 7 / 0408
- Assessor Parcel Number M:0106 B:0408 L:7,3910326
Community Details
Overview
- No Home Owners Association
- Kings Grant / Russell Mill Subdivision
Amenities
- Shops
Recreation
- Golf Course Community
- Tennis Courts
- Community Pool
- Park
- Community Stables
- Jogging Path
- Bike Trail
Ownership History
Purchase Details
Home Financials for this Owner
Home Financials are based on the most recent Mortgage that was taken out on this home.Purchase Details
Home Financials for this Owner
Home Financials are based on the most recent Mortgage that was taken out on this home.Purchase Details
Home Financials for this Owner
Home Financials are based on the most recent Mortgage that was taken out on this home.Purchase Details
Similar Homes in the area
Home Values in the Area
Average Home Value in this Area
Purchase History
| Date | Type | Sale Price | Title Company |
|---|---|---|---|
| Quit Claim Deed | -- | -- | |
| Not Resolvable | $565,000 | -- | |
| Deed | -- | -- | |
| Deed | $115,000 | -- | |
| Quit Claim Deed | -- | -- | |
| Deed | -- | -- | |
| Deed | $115,000 | -- |
Mortgage History
| Date | Status | Loan Amount | Loan Type |
|---|---|---|---|
| Open | $500,000 | Purchase Money Mortgage | |
| Closed | $500,000 | Purchase Money Mortgage | |
| Closed | $520,000 | Stand Alone Refi Refinance Of Original Loan | |
| Closed | $536,750 | New Conventional | |
| Previous Owner | $250,000 | Closed End Mortgage | |
| Previous Owner | $53,200 | No Value Available | |
| Previous Owner | $10,000 | No Value Available | |
| Previous Owner | $237,000 | Purchase Money Mortgage |
Property History
| Date | Event | Price | Change | Sq Ft Price |
|---|---|---|---|---|
| 07/12/2024 07/12/24 | Sold | $800,000 | +6.7% | $296 / Sq Ft |
| 06/04/2024 06/04/24 | Pending | -- | -- | -- |
| 05/29/2024 05/29/24 | For Sale | $750,000 | +32.7% | $277 / Sq Ft |
| 10/23/2018 10/23/18 | Sold | $565,000 | -0.9% | $209 / Sq Ft |
| 09/18/2018 09/18/18 | Pending | -- | -- | -- |
| 09/07/2018 09/07/18 | For Sale | $569,900 | -- | $211 / Sq Ft |
Tax History Compared to Growth
Tax History
| Year | Tax Paid | Tax Assessment Tax Assessment Total Assessment is a certain percentage of the fair market value that is determined by local assessors to be the total taxable value of land and additions on the property. | Land | Improvement |
|---|---|---|---|---|
| 2025 | $9,064 | $652,100 | $285,700 | $366,400 |
| 2024 | $7,943 | $583,200 | $285,700 | $297,500 |
| 2023 | $7,596 | $528,600 | $304,100 | $224,500 |
| 2022 | $7,587 | $481,100 | $268,400 | $212,700 |
| 2021 | $6,877 | $436,900 | $246,300 | $190,600 |
| 2020 | $7,100 | $431,600 | $218,700 | $212,900 |
| 2019 | $6,831 | $417,800 | $216,600 | $201,200 |
| 2018 | $7,026 | $391,200 | $195,100 | $196,100 |
| 2017 | $6,550 | $365,500 | $182,700 | $182,800 |
| 2016 | $6,201 | $343,900 | $185,500 | $158,400 |
| 2015 | $6,078 | $325,000 | $168,500 | $156,500 |
| 2014 | $5,859 | $308,700 | $158,800 | $149,900 |
Agents Affiliated with this Home
-
Maureen Howe

Seller's Agent in 2024
Maureen Howe
ERA Key Realty Services
(978) 697-1536
4 in this area
211 Total Sales
-
S
Buyer's Agent in 2024
Stephanie Galloni
Redfin Corp.
-
M
Buyer's Agent in 2018
Marianne McCourt
Berkshire Hathaway HomeServices Commonwealth Real Estate
Map
Source: MLS Property Information Network (MLS PIN)
MLS Number: 73244003
APN: CHEL-000106-000408-000007

