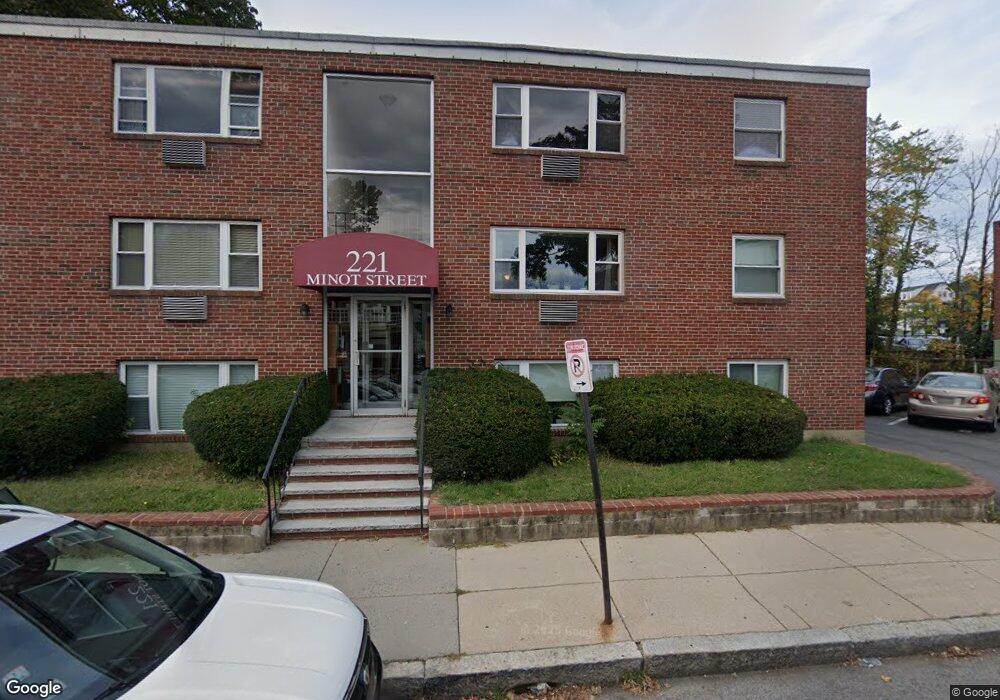221 Minot St Unit 12 Dorchester Center, MA 02124
Ashmont NeighborhoodEstimated Value: $398,000 - $493,000
2
Beds
1
Bath
737
Sq Ft
$580/Sq Ft
Est. Value
About This Home
This home is located at 221 Minot St Unit 12, Dorchester Center, MA 02124 and is currently estimated at $427,419, approximately $579 per square foot. 221 Minot St Unit 12 is a home located in Suffolk County with nearby schools including Conservatory Lab Upper School, St Brendan School, and Saint John Paul II Catholic Academy.
Ownership History
Date
Name
Owned For
Owner Type
Purchase Details
Closed on
Oct 15, 2014
Sold by
Tattan Keery M
Bought by
Coutlis Tina M
Current Estimated Value
Home Financials for this Owner
Home Financials are based on the most recent Mortgage that was taken out on this home.
Original Mortgage
$168,000
Outstanding Balance
$128,749
Interest Rate
4.09%
Mortgage Type
New Conventional
Estimated Equity
$298,670
Purchase Details
Closed on
Feb 9, 2004
Sold by
Alessandro Robert A
Bought by
Tattan Kerry M
Home Financials for this Owner
Home Financials are based on the most recent Mortgage that was taken out on this home.
Original Mortgage
$161,600
Interest Rate
5.8%
Mortgage Type
Purchase Money Mortgage
Create a Home Valuation Report for This Property
The Home Valuation Report is an in-depth analysis detailing your home's value as well as a comparison with similar homes in the area
Home Values in the Area
Average Home Value in this Area
Purchase History
| Date | Buyer | Sale Price | Title Company |
|---|---|---|---|
| Coutlis Tina M | $210,000 | -- | |
| Tattan Kerry M | $202,000 | -- |
Source: Public Records
Mortgage History
| Date | Status | Borrower | Loan Amount |
|---|---|---|---|
| Open | Coutlis Tina M | $168,000 | |
| Previous Owner | Tattan Kerry M | $161,600 |
Source: Public Records
Tax History Compared to Growth
Tax History
| Year | Tax Paid | Tax Assessment Tax Assessment Total Assessment is a certain percentage of the fair market value that is determined by local assessors to be the total taxable value of land and additions on the property. | Land | Improvement |
|---|---|---|---|---|
| 2025 | $3,934 | $339,700 | $0 | $339,700 |
| 2024 | $3,753 | $344,300 | $0 | $344,300 |
| 2023 | $3,589 | $334,200 | $0 | $334,200 |
| 2022 | $3,429 | $315,200 | $0 | $315,200 |
| 2021 | $3,227 | $302,400 | $0 | $302,400 |
| 2020 | $2,899 | $274,500 | $0 | $274,500 |
| 2019 | $2,729 | $258,900 | $0 | $258,900 |
| 2018 | $2,513 | $239,800 | $0 | $239,800 |
| 2017 | $1,988 | $187,700 | $0 | $187,700 |
| 2016 | $1,929 | $175,400 | $0 | $175,400 |
| 2015 | $1,809 | $149,400 | $0 | $149,400 |
| 2014 | $1,725 | $137,100 | $0 | $137,100 |
Source: Public Records
Map
Nearby Homes
- 701 Adams St Unit 9
- 33 Westmoreland St
- 37 Westmoreland St
- 40 Westmoreland St Unit 8
- 80 Beaumont St Unit 101
- 251 Minot St Unit 6
- 107 Minot St
- 103 Minot St
- 859 Adams St Unit 859
- 102 Milton St
- 885-887 Adams St Unit 1
- 114 Wrentham St Unit 1
- 9-11 Adanac Terrace
- 37 Rangeley St
- 118-120 Granite Ave Unit 2
- 45 Msgr Patrick j Lydon Way
- 54 Msgr Patrick j Lydon Way
- 37 Msgr Patrick j Lydon Way
- 61 Hill Top St
- 45 Chickatawbut St Unit 1
- 221 Minot St Unit 11
- 221 Minot St Unit 10
- 221 Minot St Unit 9
- 221 Minot St Unit 8
- 221 Minot St Unit 7
- 221 Minot St Unit 6
- 221 Minot St Unit 5
- 221 Minot St Unit 4
- 221 Minot St Unit 3
- 221 Minot St Unit 2
- 221 Minot St Unit 1
- 221 Minot St
- 221 Minot St Unit One
- 227 Minot St
- 771 Adams St
- 755 Adams St
- 228 Minot St
- 229 Minot St
- 220 Minot St Unit R4
- 220 Minot St Unit R3
