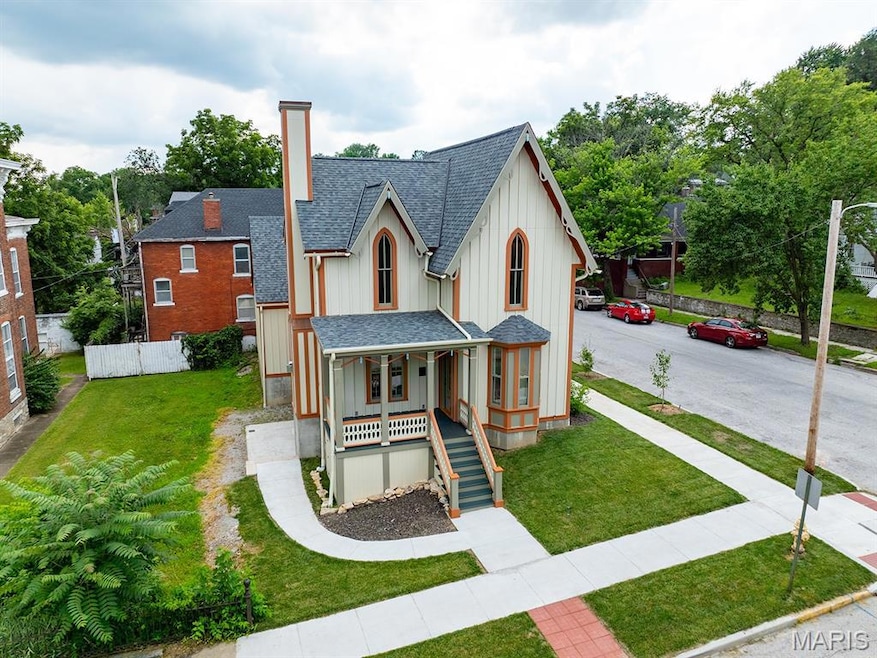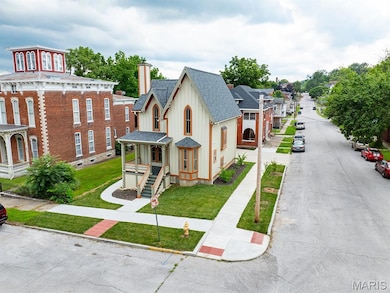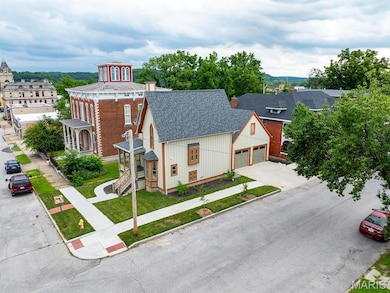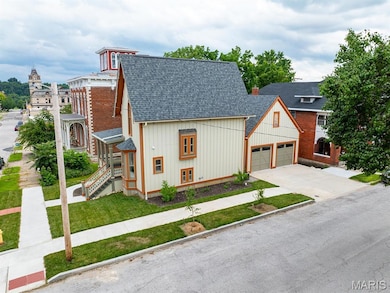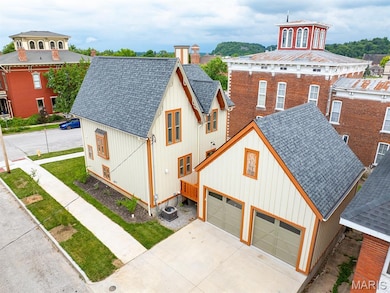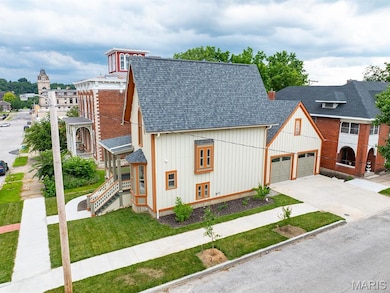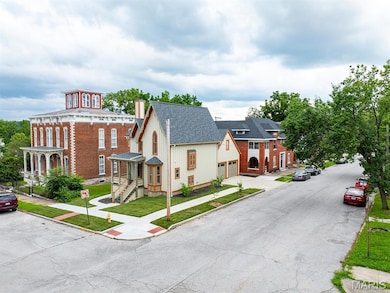221 N 6th St Hannibal, MO 63401
Estimated payment $2,948/month
Highlights
- New Construction
- Corner Lot
- 2 Car Garage
- Wood Flooring
- Stainless Steel Appliances
- 1-minute walk to Lovers Leap
About This Home
This one-of-a-kind "Historically Designed Infill House" is a new two-story Steamboat Carpenter Gothic Revival built by renowned preservationist Bob Yapp. Blending high-efficiency new construction with salvaged 1845 materials from the original home on this site, it offers timeless character with modern comfort. The home features 3 beds, 2.5 baths, a large custom kitchen with handcrafted cabinets, salvaged pine flooring, antique doors and trim, a gas fireplace, stained glass, and custom wood windows with historic glass. Need more space? A full walkout basement is roughed for a bath! Exterior details include cement board siding, 30-year hail-resistant shingles, a Gothic front porch, new sidewalks, and a two-car carriage house garage with a 500 sq ft bonus space above. The interior/exterior is painted in historic colors, with new sod and simple landscaping. Own a piece of history —without the renovation.
Listing Agent
Christal Property Group, LLC License #2022010357 Listed on: 05/10/2025
Home Details
Home Type
- Single Family
Lot Details
- 3,267 Sq Ft Lot
- Corner Lot
- Historic Home
Parking
- 2 Car Garage
Home Design
- New Construction
- Wood Siding
- Cedar
Interior Spaces
- 1,620 Sq Ft Home
- 2-Story Property
- Historic or Period Millwork
- Living Room with Fireplace
- Combination Kitchen and Dining Room
- Wood Flooring
- Laundry on main level
Kitchen
- Electric Oven
- Gas Range
- Range Hood
- Dishwasher
- Stainless Steel Appliances
Bedrooms and Bathrooms
- 3 Bedrooms
- Double Vanity
- Shower Only
Unfinished Basement
- Basement Fills Entire Space Under The House
- Rough-In Basement Bathroom
Schools
- A. D. Stowell Elem. Elementary School
- Hannibal Middle School
- Hannibal Sr. High School
Utilities
- Forced Air Zoned Heating and Cooling System
- Heating System Uses Natural Gas
- 220 Volts
Community Details
- Built by Bob Yapp President of Preservation
Listing and Financial Details
- Assessor Parcel Number 010.09.29.1.29.001.000
Map
Home Values in the Area
Average Home Value in this Area
Property History
| Date | Event | Price | List to Sale | Price per Sq Ft |
|---|---|---|---|---|
| 09/30/2025 09/30/25 | Rented | $2,000 | 0.0% | -- |
| 09/18/2025 09/18/25 | For Rent | $2,000 | 0.0% | -- |
| 08/25/2025 08/25/25 | Price Changed | $470,000 | -1.1% | $290 / Sq Ft |
| 05/10/2025 05/10/25 | For Sale | $475,000 | -- | $293 / Sq Ft |
Source: MARIS MLS
MLS Number: MIS25028698
- 311 Bird St
- 200 Jaycee Dr Unit 204
- 1601 S 24th St
- 936 Madison St Unit Upper
- 1310 Washington St
- 2220 Aldo Blvd
- 434 Timber Ridge Ln
- 7007 Timber Ridge N
- 3236 Broadway St
- 0 County Road 346
- 421 N 20th St Unit 102 Unfurnished
- 421 N 20th St Unit 104 Furnished
- 1112-1128 Broadway St
- 0 Old Quincy Drive-In Theater Unit 24003293
- 2225 N 12th St
- 228 2nd St
- 1500 N Carolina St
- 16385 Hwy D
- 119 N 1st St
