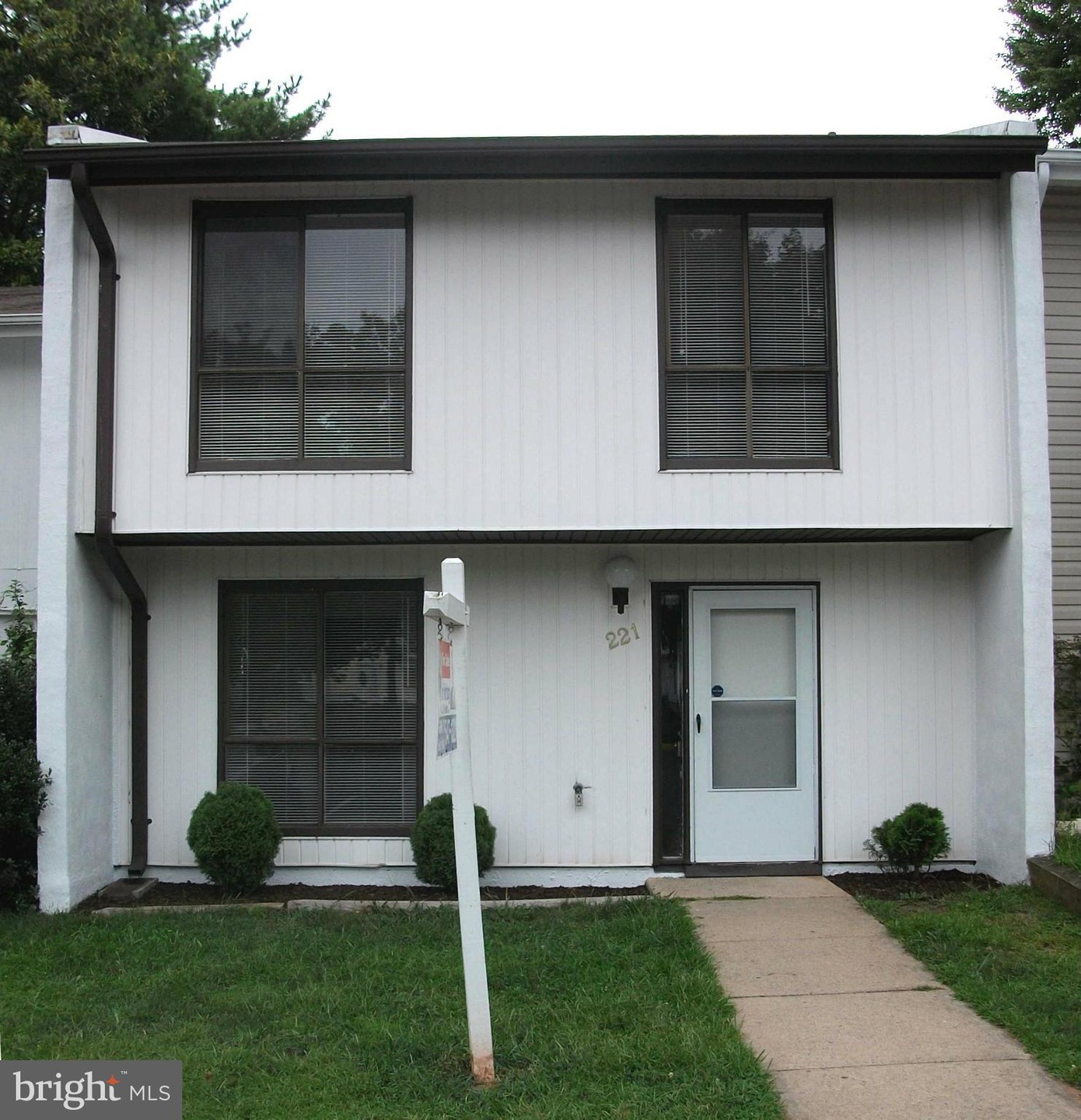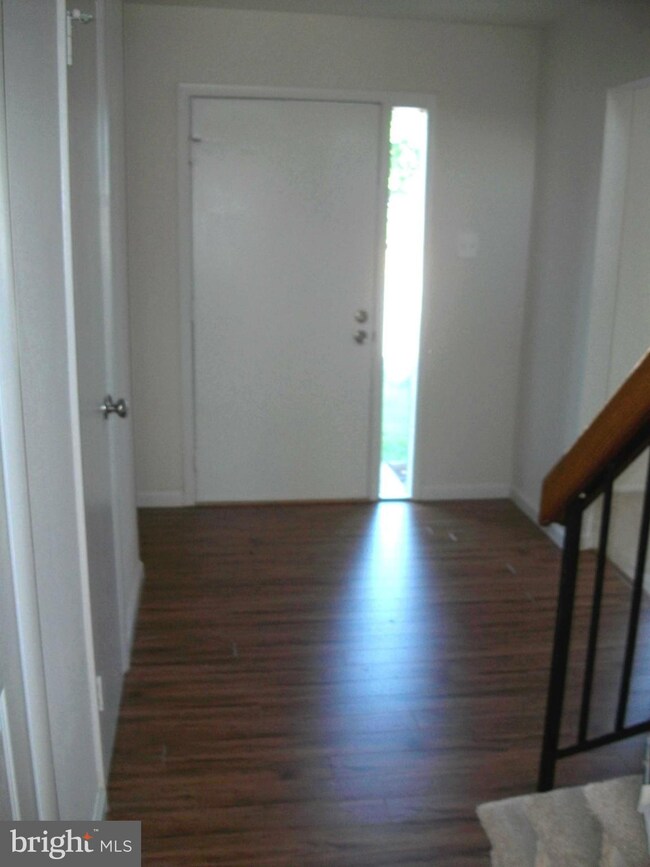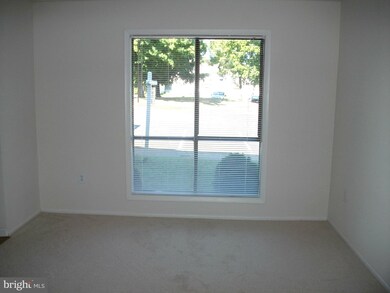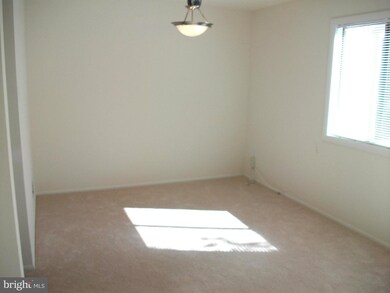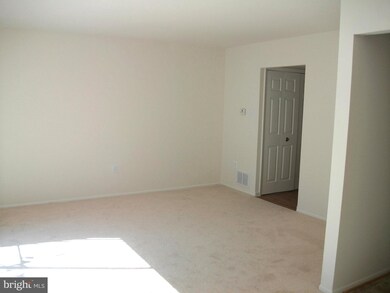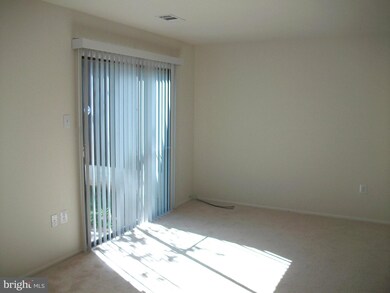
221 N Cottage Rd Sterling, VA 20164
Estimated Value: $441,000 - $497,580
Highlights
- Lake Privileges
- Colonial Architecture
- Community Pool
- Dominion High School Rated A-
- Traditional Floor Plan
- Tennis Courts
About This Home
As of October 2014Beautiful remodeled townhouse with 4 bedrooms on upper level and 2.5 baths. Freshly painted through out. New wall to wall carpeting. Upgraded bathroom with new vanities. Kitchen has new counters with upgraded sink. HVAC replaced in 2011. Fenced yard with high fence. Fence has gate which opens to the bike and walking path. Show and sell. Please don't go in the back yard--Look out the window
Last Agent to Sell the Property
RE/MAX Distinctive Real Estate, Inc. License #0225118019 Listed on: 08/16/2014

Townhouse Details
Home Type
- Townhome
Est. Annual Taxes
- $2,766
Year Built
- Built in 1973 | Remodeled in 2014
Lot Details
- 1,742 Sq Ft Lot
- Two or More Common Walls
- West Facing Home
- The property's topography is level
- Property is in very good condition
HOA Fees
- $59 Monthly HOA Fees
Home Design
- Colonial Architecture
- Slab Foundation
- Vinyl Siding
Interior Spaces
- 1,760 Sq Ft Home
- Property has 2 Levels
- Traditional Floor Plan
- Window Treatments
- Family Room Off Kitchen
- Combination Dining and Living Room
- Dryer
Kitchen
- Eat-In Kitchen
- Cooktop with Range Hood
- Dishwasher
- Disposal
Bedrooms and Bathrooms
- 4 Bedrooms
- En-Suite Primary Bedroom
- En-Suite Bathroom
- 2.5 Bathrooms
Parking
- On-Street Parking
- 2 Assigned Parking Spaces
Outdoor Features
- Lake Privileges
- Shed
Utilities
- Cooling Available
- Heat Pump System
- Vented Exhaust Fan
- Electric Water Heater
Listing and Financial Details
- Home warranty included in the sale of the property
- Assessor Parcel Number 012484239000
Community Details
Overview
- Association fees include pool(s), recreation facility, reserve funds, snow removal, trash
- $57 Other Monthly Fees
- Sugarland Run Subdivision
- The community has rules related to recreational equipment, alterations or architectural changes, building or community restrictions, no recreational vehicles, boats or trailers
Amenities
- Common Area
- Community Center
- Meeting Room
Recreation
- Tennis Courts
- Baseball Field
- Volleyball Courts
- Community Playground
- Community Pool
- Jogging Path
- Bike Trail
Pet Policy
- Pets Allowed
Ownership History
Purchase Details
Home Financials for this Owner
Home Financials are based on the most recent Mortgage that was taken out on this home.Purchase Details
Home Financials for this Owner
Home Financials are based on the most recent Mortgage that was taken out on this home.Similar Homes in Sterling, VA
Home Values in the Area
Average Home Value in this Area
Purchase History
| Date | Buyer | Sale Price | Title Company |
|---|---|---|---|
| Funes Israel | $273,000 | -- | |
| Drees Co | $1,877,400 | -- |
Mortgage History
| Date | Status | Borrower | Loan Amount |
|---|---|---|---|
| Open | Funes Israel | $259,350 | |
| Previous Owner | Zottig Robert A | $205,000 | |
| Previous Owner | Drees Co | $210,000 |
Property History
| Date | Event | Price | Change | Sq Ft Price |
|---|---|---|---|---|
| 10/24/2014 10/24/14 | Sold | $273,000 | +1.1% | $155 / Sq Ft |
| 09/30/2014 09/30/14 | Pending | -- | -- | -- |
| 09/28/2014 09/28/14 | Price Changed | $270,000 | -3.5% | $153 / Sq Ft |
| 09/03/2014 09/03/14 | Price Changed | $279,900 | -2.8% | $159 / Sq Ft |
| 08/16/2014 08/16/14 | For Sale | $287,900 | -- | $164 / Sq Ft |
Tax History Compared to Growth
Tax History
| Year | Tax Paid | Tax Assessment Tax Assessment Total Assessment is a certain percentage of the fair market value that is determined by local assessors to be the total taxable value of land and additions on the property. | Land | Improvement |
|---|---|---|---|---|
| 2024 | $3,625 | $419,020 | $130,000 | $289,020 |
| 2023 | $3,343 | $382,040 | $130,000 | $252,040 |
| 2022 | $3,411 | $383,290 | $120,000 | $263,290 |
| 2021 | $3,272 | $333,900 | $105,000 | $228,900 |
| 2020 | $3,219 | $311,030 | $100,000 | $211,030 |
| 2019 | $3,127 | $299,270 | $100,000 | $199,270 |
| 2018 | $3,031 | $279,340 | $100,000 | $179,340 |
| 2017 | $2,915 | $259,120 | $100,000 | $159,120 |
| 2016 | $2,967 | $259,120 | $0 | $0 |
| 2015 | $2,856 | $151,610 | $0 | $151,610 |
| 2014 | $2,766 | $139,470 | $0 | $139,470 |
Agents Affiliated with this Home
-
James Hartung

Seller's Agent in 2014
James Hartung
RE/MAX
(571) 251-2102
2 in this area
15 Total Sales
-
Jose Barrientos
J
Buyer's Agent in 2014
Jose Barrientos
JB Home Realty LLC
(571) 218-0210
34 Total Sales
Map
Source: Bright MLS
MLS Number: 1000607389
APN: 012-48-4239
- 234 Willow Terrace
- 27 Carolina Ct
- 15 Greenfield Ct
- 810 Sugarland Run Dr
- 112 Newbury Place
- 722 Sugarland Run Dr
- 161 S Fox Rd
- 515 Sugarland Run Dr
- 46912 Foxstone Place
- 20687 Smithfield Ct
- 20579 Overton Ct
- 46848 Lacroys Point Terrace
- 302 Argus Place
- 202 Trail Ct
- 30125 Merchant Ct
- 20599 Quarterpath Trace Cir
- 20962 Martingale Square
- 46740 Abington Terrace
- 21232 Bullrush Place
- 46569 Hampshire Station Dr
- 221 N Cottage Rd
- 219 N Cottage Rd
- 223 N Cottage Rd
- 217 N Cottage Rd
- 225 N Cottage Rd
- 215 N Cottage Rd
- 213 N Cottage Rd
- 211 N Cottage Rd
- 209 N Cottage Rd
- 1 Simeon Ln
- 5 Simeon Ln
- 3 Simeon Ln
- 9 Simeon Ln
- 7 Simeon Ln
- 207 N Cottage Rd
- 13 Simeon Ln
- 11 Simeon Ln
- 205 N Cottage Rd
- 15 Simeon Ln
- 203 N Cottage Rd
