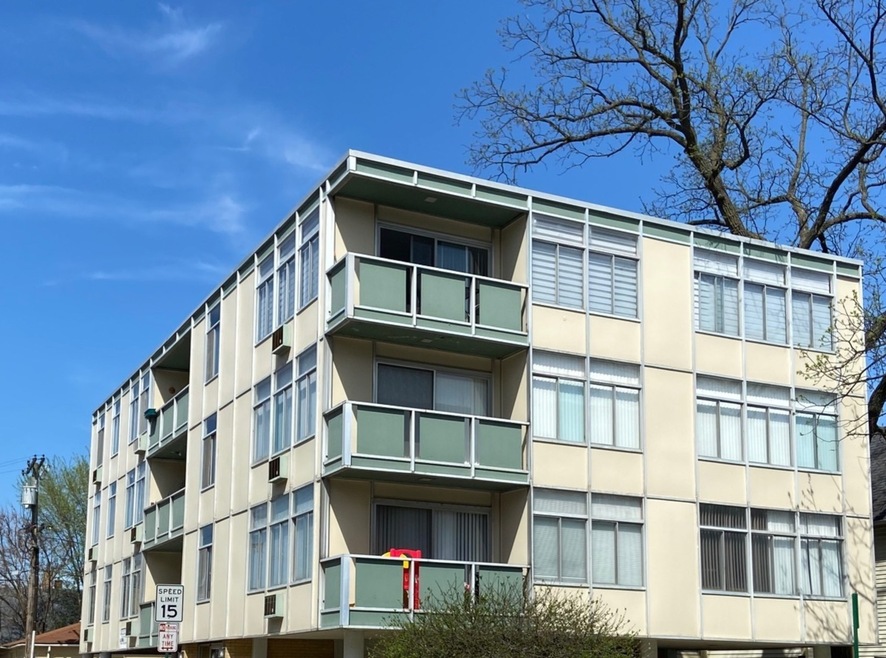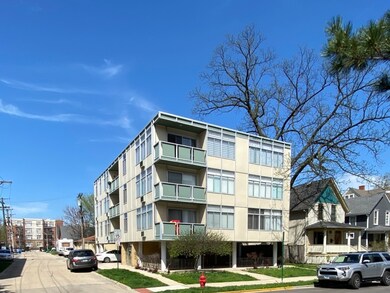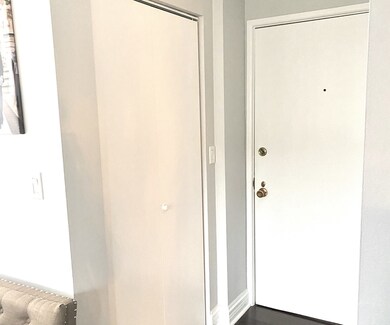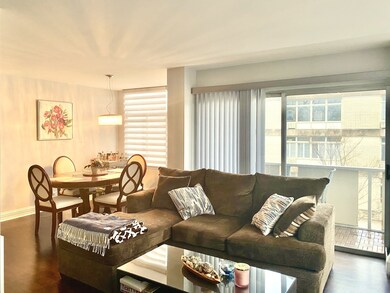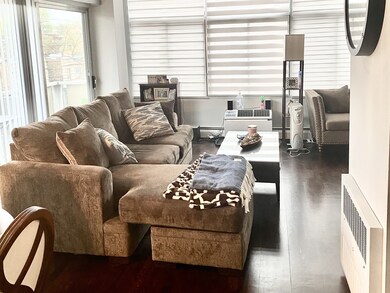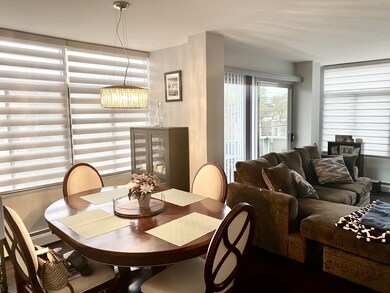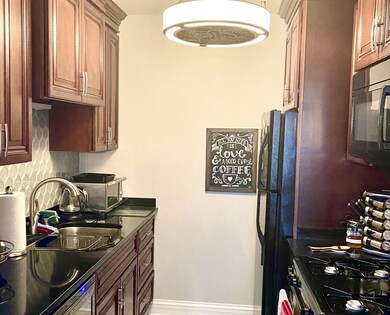
221 N Marion St Unit 3A Oak Park, IL 60302
Estimated Value: $180,000 - $239,000
Highlights
- Wood Flooring
- Balcony
- Southern Exposure
- Oliver W Holmes Elementary School Rated A-
- Galley Kitchen
- 2-minute walk to Austin Gardens
About This Home
As of June 2020Bright & Inviting TWO BEDROOM condo in the HEART OF OAK PARK - and it comes with everything you are looking for! Top floor unit with beautiful updates. A glamorous new kitchen with custom cabinets, granite countertops, all new appliances and gorgeous tile backsplash. Hardwood floors throughout; updated half bath; all new light fixtures & window treatments throughout. Spacious living & dining room with access to private patio that looks over a picturesque Oak Park tree-lined street. Partially covered parking; laundry in building; great southern/eastern exposure for natural light. BEST LOCATION within steps to dining, shopping, night life - everything is at your fingertips. Convenient location to Metra, Green Line & only minutes to expressway. You'll regret it if you let this one pass you by!
Last Agent to Sell the Property
Platinum Partners Realtors License #471005708 Listed on: 05/04/2020

Property Details
Home Type
- Condominium
Est. Annual Taxes
- $2,872
Year Built
- 1960
Lot Details
- Southern Exposure
- East or West Exposure
HOA Fees
- $361 per month
Home Design
- Steel Siding
Kitchen
- Galley Kitchen
- Oven or Range
Parking
- Parking Available
- Parking Included in Price
Utilities
- Two Cooling Systems Mounted To A Wall/Window
- Heating System Uses Gas
- Lake Michigan Water
Additional Features
- Wood Flooring
- Balcony
Community Details
- Pets Allowed
Listing and Financial Details
- Homeowner Tax Exemptions
Ownership History
Purchase Details
Home Financials for this Owner
Home Financials are based on the most recent Mortgage that was taken out on this home.Purchase Details
Home Financials for this Owner
Home Financials are based on the most recent Mortgage that was taken out on this home.Purchase Details
Home Financials for this Owner
Home Financials are based on the most recent Mortgage that was taken out on this home.Purchase Details
Home Financials for this Owner
Home Financials are based on the most recent Mortgage that was taken out on this home.Similar Homes in the area
Home Values in the Area
Average Home Value in this Area
Purchase History
| Date | Buyer | Sale Price | Title Company |
|---|---|---|---|
| Thoren Mary T | $168,000 | Greater Illinois Title | |
| Kasia Christopher T | $137,500 | Prairie Title | |
| Kubasak Benjamin | $125,000 | Prairie Title Inc | |
| Derrig Nancy J | $97,000 | Prairie Title |
Mortgage History
| Date | Status | Borrower | Loan Amount |
|---|---|---|---|
| Open | Thoren Mary T | $162,960 | |
| Previous Owner | Kasia Christopher T | $130,000 | |
| Previous Owner | Kubasak Benjamin | $112,500 | |
| Previous Owner | Derrig Nancy J | $70,000 | |
| Previous Owner | Derrig Nancy J | $76,800 | |
| Previous Owner | Derrig Nancy J | $77,600 |
Property History
| Date | Event | Price | Change | Sq Ft Price |
|---|---|---|---|---|
| 06/15/2020 06/15/20 | Sold | $168,000 | +1.8% | -- |
| 05/06/2020 05/06/20 | Pending | -- | -- | -- |
| 05/04/2020 05/04/20 | For Sale | $165,000 | +20.0% | -- |
| 08/06/2018 08/06/18 | Sold | $137,500 | -14.1% | $162 / Sq Ft |
| 07/06/2018 07/06/18 | Pending | -- | -- | -- |
| 06/26/2018 06/26/18 | For Sale | $160,000 | -- | $188 / Sq Ft |
Tax History Compared to Growth
Tax History
| Year | Tax Paid | Tax Assessment Tax Assessment Total Assessment is a certain percentage of the fair market value that is determined by local assessors to be the total taxable value of land and additions on the property. | Land | Improvement |
|---|---|---|---|---|
| 2024 | $2,872 | $14,589 | $890 | $13,699 |
| 2023 | $2,872 | $14,589 | $890 | $13,699 |
| 2022 | $2,872 | $10,901 | $924 | $9,977 |
| 2021 | $4,079 | $10,900 | $924 | $9,976 |
| 2020 | $3,979 | $10,900 | $924 | $9,976 |
| 2019 | $3,838 | $10,003 | $838 | $9,165 |
| 2018 | $2,425 | $10,003 | $838 | $9,165 |
| 2017 | $2,394 | $10,003 | $838 | $9,165 |
| 2016 | $1,789 | $6,942 | $701 | $6,241 |
| 2015 | $1,557 | $6,942 | $701 | $6,241 |
| 2014 | $1,466 | $6,942 | $701 | $6,241 |
| 2013 | $2,679 | $10,863 | $701 | $10,162 |
Agents Affiliated with this Home
-
Diane Coyle

Seller's Agent in 2020
Diane Coyle
Platinum Partners Realtors
(630) 988-2022
3 in this area
263 Total Sales
-
Annie Kasinecz

Seller Co-Listing Agent in 2020
Annie Kasinecz
Platinum Partners Realtors
(630) 632-3375
3 in this area
263 Total Sales
-
Cynthia Dumontelle

Buyer's Agent in 2020
Cynthia Dumontelle
Coldwell Banker Realty
(630) 808-3328
1 in this area
60 Total Sales
-

Seller's Agent in 2018
Michael Rabichow
Berkshire Hathaway HomeServices Chicago
-
S
Buyer's Agent in 2018
Sandra Christ
Platinum Partners Realtors
Map
Source: Midwest Real Estate Data (MRED)
MLS Number: MRD10705027
APN: 16-07-110-012-1007
- 213 N Marion St Unit 2D
- 1112 Ontario St Unit 1E
- 1118 Ontario St
- 1130 Ontario St Unit B2
- 1125 Erie St
- 318 N Maple Ave Unit 3S
- 1016 Erie St
- 7202 Oak Ave Unit 1NE
- 7204 Oak Ave Unit 1NW
- 7204 Oak Ave Unit 3SE
- 420 N Marion St
- 7200 Oak Ave Unit 4NE
- 937 Ontario St
- 1133 Chicago Ave Unit 4E
- 415 Forest Ave
- 710 Bonnie Brae Place
- 616 Bonnie Brae Place
- 221 N Kenilworth Ave Unit 310
- 502 Bonnie Brae Place Unit C2
- 1125 Paulina St
- 221 N Marion St Unit 1B
- 221 N Marion St Unit 1C
- 221 N Marion St Unit 3B
- 221 N Marion St Unit 2B
- 221 N Marion St Unit 3C
- 221 N Marion St Unit 1A
- 221 N Marion St Unit 3A
- 221 N Marion St Unit 2A
- 221 N Marion St Unit 2C
- 221 N Marion St
- 223 N Marion St
- 225 N Marion St
- 211 N Marion St Unit P
- 211 N Marion St Unit 1C
- 211 N Marion St Unit 2D
- 211 N Marion St Unit 3A
- 211 N Marion St Unit 1D
- 211 N Marion St Unit 1B
- 211 N Marion St Unit 3D
- 211 N Marion St Unit 2A
