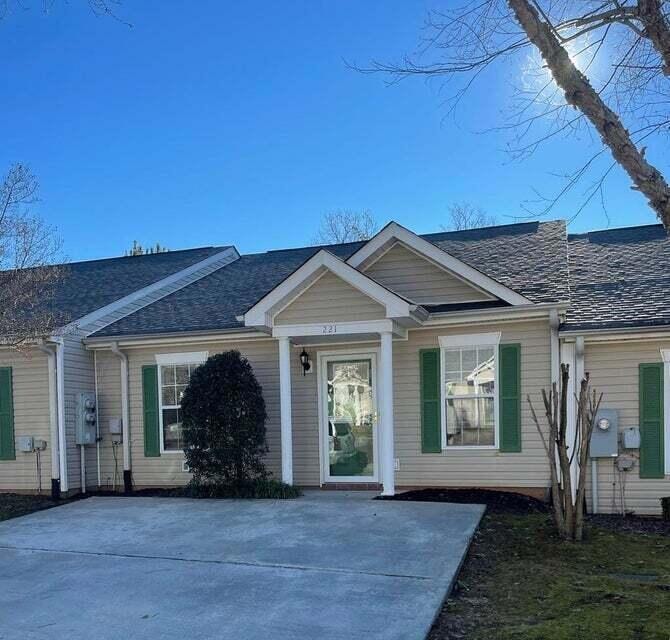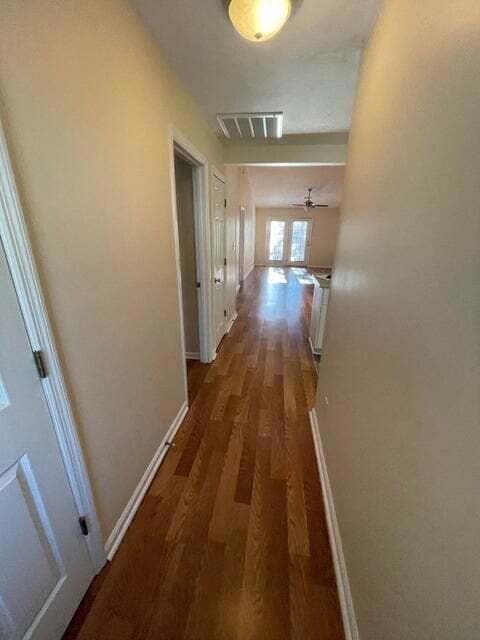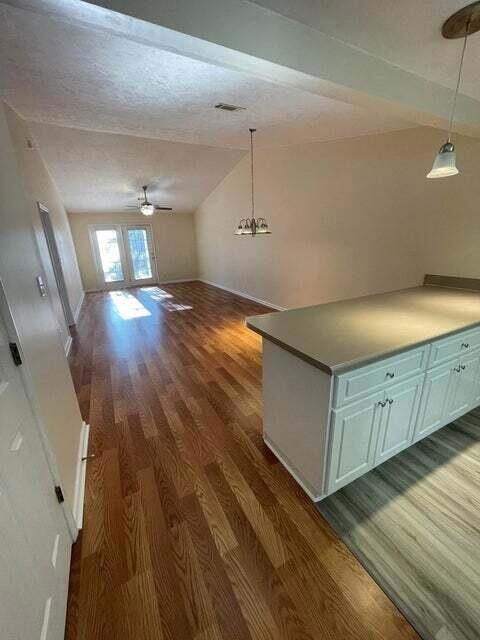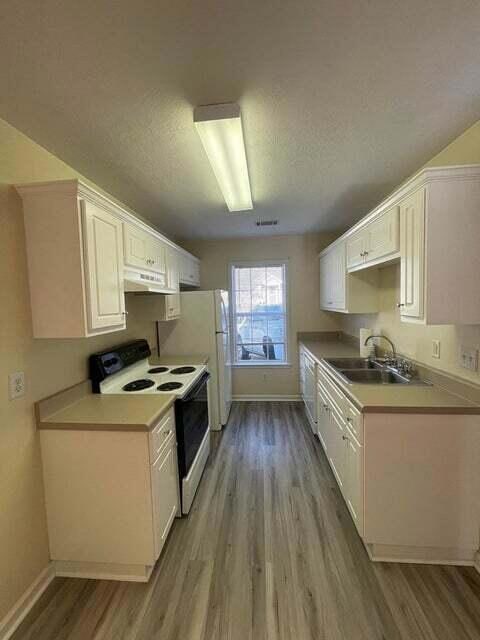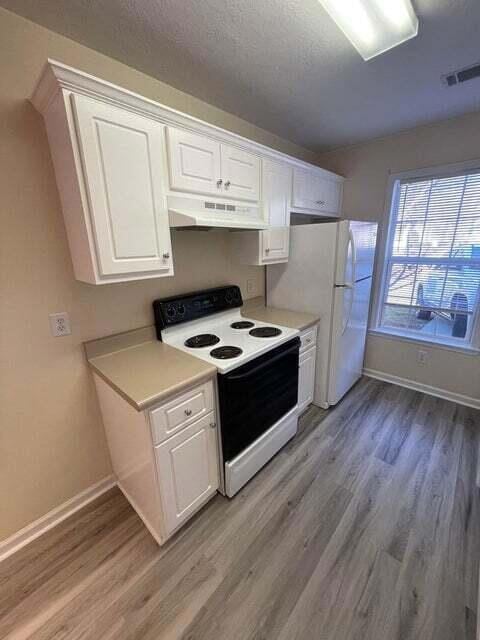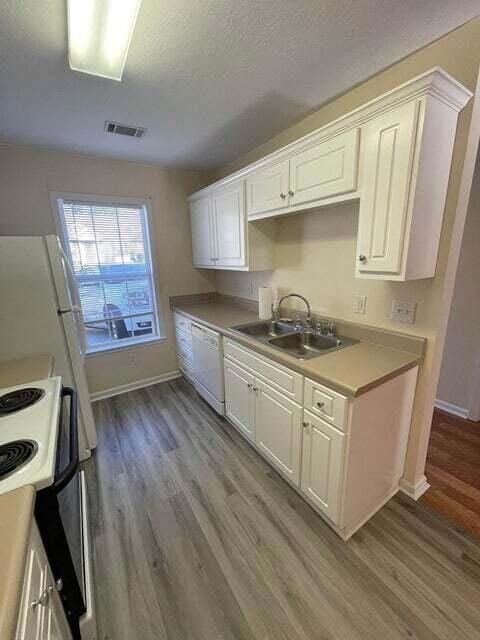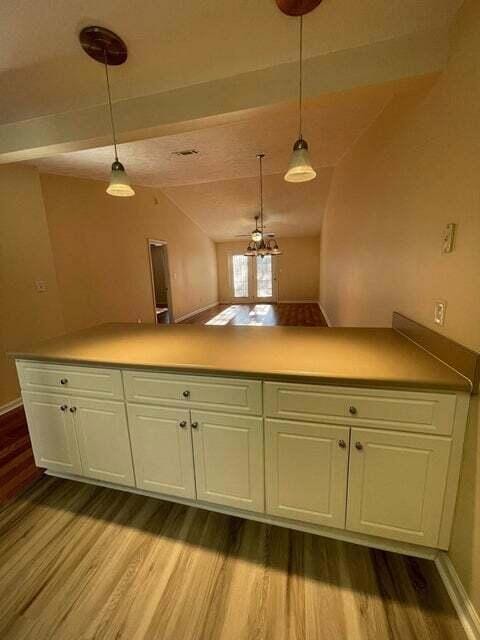221 New Haven Ln SW Aiken, SC 29803
Woodside NeighborhoodHighlights
- Cathedral Ceiling
- Cul-De-Sac
- Walk-In Closet
- Combination Kitchen and Living
- Eat-In Kitchen
- Concrete Porch or Patio
About This Home
RENTAL AVAILABLE!! Wonderful townhome on the Southside of Aiken! Large living/dining combo with gorgeous cathedral ceiling! Owner suite features walk-in closet WITH washer and dryer! Great functional kitchen with large island, and ample cabinet, drawer, counter space! Patio-fenced backyard, perfect for relaxing! Great location, convenient to restaurants, shopping, SRS, and MORE! $1300 Security Deposit! NO SMOKING & NO PETS!
Submit application simply through
Move-in date 8/4/2025.
Townhouse Details
Home Type
- Townhome
Est. Annual Taxes
- $1,879
Year Built
- Built in 2005
Lot Details
- Cul-De-Sac
- Privacy Fence
- Landscaped
- Garden
Home Design
- Slab Foundation
- Composition Roof
- Vinyl Siding
Interior Spaces
- 1,092 Sq Ft Home
- 1-Story Property
- Cathedral Ceiling
- Combination Kitchen and Living
- Laminate Flooring
Kitchen
- Eat-In Kitchen
- Range
- Microwave
- Dishwasher
- Kitchen Island
- Snack Bar or Counter
Bedrooms and Bathrooms
- 2 Bedrooms
- Walk-In Closet
- 2 Full Bathrooms
Laundry
- Dryer
- Washer
Home Security
Parking
- Garage
- Driveway
Outdoor Features
- Concrete Porch or Patio
Schools
- Chukker Creek Elementary School
- Aiken Intermediate 6Th-Kennedy Middle 7Th&8Th
- South Aiken High School
Utilities
- Forced Air Heating and Cooling System
- Internet Available
Listing and Financial Details
- Property Available on 8/6/25
- Tenant pays for all utilities
- The owner pays for association fees
- Assessor Parcel Number 123-05-13-064
Community Details
Overview
- Property has a Home Owners Association
- Stonington Townhomes Subdivision
Pet Policy
- No Pets Allowed
Security
- Storm Doors
- Fire and Smoke Detector
Map
Source: Aiken Association of REALTORS®
MLS Number: 218172
APN: 123-05-13-064
- 106 W Middlebury Ln SW
- 128 Hillsborough Ln
- 124 Hillsborough Ln
- 1311 Triple Tree Ln SW
- 164 Willow Oak Loop
- 148 Crane Ct
- 100 White Willow Place
- 107 Raintree Ct
- 425 True Cedar Way
- 425 True Cedar Way Unit Lot 10
- 000 Whiskey Rd
- 193 Shelby Dr
- 227 Spring Forest Cir
- 401 True Cedar Way
- 123 Antietam Dr
- 201 Sessions Dr
- 210 Spring Forest Cir
- 377 True Cedar Way Unit Lot 5
- 403 Ascot Dr
- 947 Murrah Dr
- 143 Portofino Ln SW
- 3000 London Ct
- 121 Melville Ln SW
- 524 Asher Cove
- 833 Montclair Point
- 827 Montclair Point
- 1546 Hamilton Dr Unit 101
- 749 Silver Bluff Rd
- 650 Silver Bluff Rd
- 126 Hemlock Dr
- 606 Cardinal Dr
- 917 Holley Lake Rd
- 1900 Roses Run
- 348 Beryl Dr
- 119 Smallridge St
- 118 the Bunkers Unit D118
- 1247 Carriage Dr
- 100 Cody Ln
- 414 Lybrand St
- 176 Village Green Blvd
