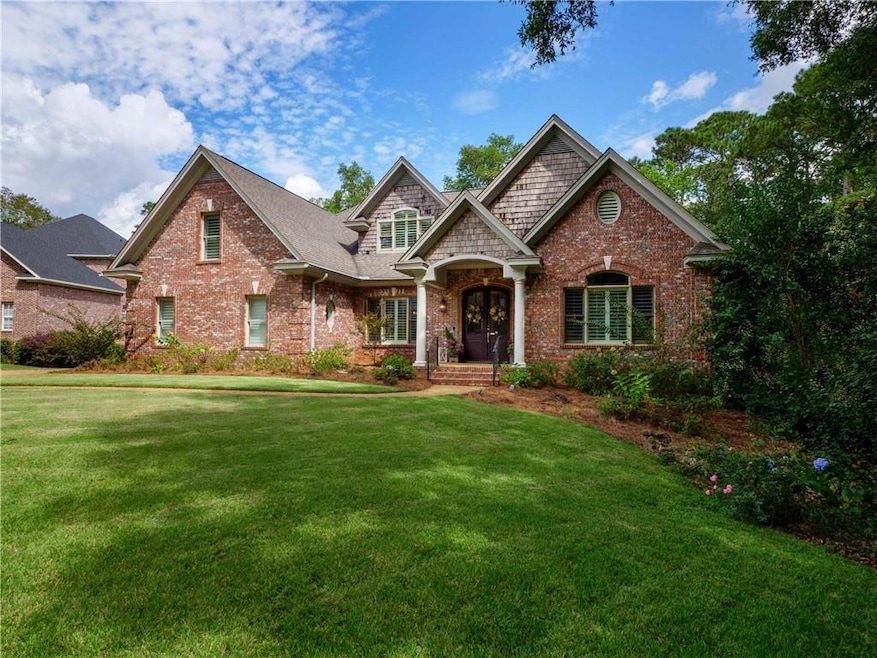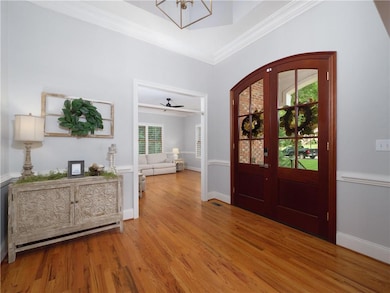
221 North Cir Fairhope, AL 36532
Estimated payment $8,914/month
Highlights
- Hot Property
- Golf Course Community
- Separate his and hers bathrooms
- Fairhope East Elementary Rated 10
- Second Kitchen
- 1.43 Acre Lot
About This Home
Welcome to this beautifully renovated luxury Rock Creek home for sale in Fairhope, AL offering 5,612 sq ft, 5 bedrooms, and 4.5 baths on 1.43 acres. Designed with comfort and elegance in mind, every detail has been thoughtfully updated with high-end finishes, making this property truly move-in ready. The chefs kitchen features custom built cabinetry to the ceiling with glass doors, under-cabinet and display lighting, quartz countertops, a farmhouse sink plus prep sink, custom island, new backsplash, and premium Thermador gas convection range, dishwasher, and microwave, with a stainless refrigerator. A redesigned drop zone and butlers/walk-in pantry with custom cabinets (was a laundry room - can be converted back to a laundry on main level) and quartz counters. The primary suite offers a spa-inspired retreat with custom cabinetry, quartz counters, soaking tub, sep frameless glass shower with tile to the ceiling, new flooring, mirrors, and lighting. Upstairs, you will find new carpet and two fully renovated bathrooms with custom cabinetry, quartz counters, and tiled showers. The finished walk-out basement with a private entrance creates the perfect multi-generational living space or guest quarters. It includes a second kitchen with new cabinets, electric convection range, quartz counters, stainless appliances, new LVP flooring/carpet, shiplap built-in, a refinished brick wood burning fireplace, updated bathroom, bedroom, and laundry with shiplap and shelving. The home also features a commercial grade whole home generator and also a golf cart garage, huge storage area with a dehumidifier. Highlights: 1 new HVAC (2024), custom plantation shutters throughout, new lighting and plumbing & door hardware throughout, custom built-ins, fresh paint, professional landscaping with new sod, and exterior uplighting. Located in a sought after Fairhope golf course community near downtown Fairhope, schools, shopping. Buyer to verify all information during d Bu Buyer to verify all inf
Home Details
Home Type
- Single Family
Est. Annual Taxes
- $4,949
Year Built
- Built in 2001
Lot Details
- 1.43 Acre Lot
- Lot Dimensions are 87x565
- Property fronts a county road
- Landscaped
- Lot Has A Rolling Slope
- Irrigation Equipment
- Front and Back Yard Sprinklers
- Back and Front Yard
HOA Fees
- $58 Monthly HOA Fees
Parking
- 2 Car Attached Garage
- Rear-Facing Garage
- Side Facing Garage
- Garage Door Opener
- Driveway
Home Design
- Traditional Architecture
- Pillar, Post or Pier Foundation
- Slab Foundation
- Composition Roof
- Four Sided Brick Exterior Elevation
Interior Spaces
- 5,612 Sq Ft Home
- 3-Story Property
- Central Vacuum
- Crown Molding
- Coffered Ceiling
- Tray Ceiling
- Vaulted Ceiling
- Ceiling Fan
- Gas Log Fireplace
- Brick Fireplace
- Double Pane Windows
- Plantation Shutters
- Entrance Foyer
- Great Room with Fireplace
- 2 Fireplaces
- Family Room
- Living Room
- Breakfast Room
- Formal Dining Room
- Den
- Bonus Room
- Laundry Room
Kitchen
- Second Kitchen
- Open to Family Room
- Walk-In Pantry
- Convection Oven
- Gas Range
- Microwave
- Dishwasher
- Kitchen Island
- Stone Countertops
- White Kitchen Cabinets
- Farmhouse Sink
- Disposal
Flooring
- Wood
- Carpet
- Ceramic Tile
- Vinyl
Bedrooms and Bathrooms
- Oversized primary bedroom
- 5 Bedrooms | 1 Primary Bedroom on Main
- Split Bedroom Floorplan
- Dual Closets
- Walk-In Closet
- Separate his and hers bathrooms
- Dual Vanity Sinks in Primary Bathroom
- Separate Shower in Primary Bathroom
- Soaking Tub
Finished Basement
- Walk-Out Basement
- Interior and Exterior Basement Entry
- Fireplace in Basement
- Finished Basement Bathroom
- Laundry in Basement
Home Security
- Carbon Monoxide Detectors
- Fire and Smoke Detector
Outdoor Features
- Deck
- Covered Patio or Porch
Location
- Property is near schools
- Property is near shops
Schools
- Fairhope East Elementary School
- Fairhope Middle School
- Fairhope High School
Utilities
- Dehumidifier
- Air Source Heat Pump
- Underground Utilities
- Power Generator
Listing and Financial Details
- Legal Lot and Block 386 / 386
- Assessor Parcel Number 4309290001037000
Community Details
Overview
- Rock Creek Subdivision
- Rental Restrictions
Amenities
- Clubhouse
Recreation
- Golf Course Community
- Tennis Courts
- Community Pool
Map
Home Values in the Area
Average Home Value in this Area
Tax History
| Year | Tax Paid | Tax Assessment Tax Assessment Total Assessment is a certain percentage of the fair market value that is determined by local assessors to be the total taxable value of land and additions on the property. | Land | Improvement |
|---|---|---|---|---|
| 2024 | $4,584 | $100,620 | $6,100 | $94,520 |
| 2023 | $2,393 | $61,060 | $9,720 | $51,340 |
| 2022 | $2,393 | $73,220 | $0 | $0 |
| 2021 | $2,393 | $66,600 | $0 | $0 |
| 2020 | $138 | $65,400 | $0 | $0 |
| 2019 | $2,210 | $63,660 | $0 | $0 |
| 2018 | $2,210 | $63,660 | $0 | $0 |
| 2017 | $2,210 | $62,100 | $0 | $0 |
| 2016 | $2,175 | $60,100 | $0 | $0 |
| 2015 | -- | $63,940 | $0 | $0 |
| 2014 | -- | $61,060 | $0 | $0 |
| 2013 | -- | $59,280 | $0 | $0 |
Property History
| Date | Event | Price | List to Sale | Price per Sq Ft | Prior Sale |
|---|---|---|---|---|---|
| 10/17/2025 10/17/25 | Price Changed | $1,610,000 | -1.4% | $287 / Sq Ft | |
| 10/09/2025 10/09/25 | Price Changed | $1,633,500 | -1.0% | $291 / Sq Ft | |
| 09/26/2025 09/26/25 | For Sale | $1,650,000 | +73.7% | $294 / Sq Ft | |
| 06/02/2023 06/02/23 | Sold | $950,000 | -19.1% | $176 / Sq Ft | View Prior Sale |
| 04/26/2023 04/26/23 | Pending | -- | -- | -- | |
| 04/14/2023 04/14/23 | For Sale | $1,175,000 | -- | $217 / Sq Ft |
Purchase History
| Date | Type | Sale Price | Title Company |
|---|---|---|---|
| Warranty Deed | $950,000 | None Listed On Document | |
| Interfamily Deed Transfer | -- | None Available |
Mortgage History
| Date | Status | Loan Amount | Loan Type |
|---|---|---|---|
| Open | $675,000 | New Conventional |
About the Listing Agent

Broker/Owner of ARK Real Estate, Amy Cuny, ABR, CRS, ePRO, PSA, SRS, RENE, is a top REALTOR® in Fairhope, Daphne, Orange Beach in coastal Alabama with 26+ years of experience in new construction and residential resale of homes. Her specialties include waterfront living, new construction, and residential sales. Amy’s advanced certifications in negotiation, pricing, and marketing make her uniquely qualified to help sellers achieve maximum value and buyers find the perfect home.
Amy's Other Listings
Source: Gulf Coast MLS (Mobile Area Association of REALTORS®)
MLS Number: 7651096
APN: 43-09-29-0-001-037.000
- 123 Augusta Ct Unit 12
- 146 Clubhouse Cir
- 0 North Cir Unit 385 346919
- 107 Beaver Dam Rd
- 0 Ramsey Rd
- 1 Ramsey Rd
- 130 Clubhouse Dr
- 110 Ashton Ct
- 707 Daphmont Dr Unit Lots 8 & 9
- 711 Daphmont Dr Unit 7
- 11461 Mockingbird Ln Unit 43
- 0 Johnson Rd Unit 7021567
- 0 Ryan Ave Unit 1 340287
- 23951 Us Highway 98 Unit 2
- 802 Pinewood Ct
- 419 Clubhouse Dr
- 23875 2nd St
- 110 Cedar Pointe
- 1214 Main St
- 1214 Main St Unit 1214
- 830 Us Highway 98
- 203 South Dr
- 22985 High Ridge Rd
- 8160 County Road 64
- 201 Potters Mill Ave
- 257 Treadstone Way
- 23120 Shadowridge Dr
- 23135 Shadowridge Dr
- 23432 Shadowridge Dr
- 8347 Harmon St
- 703 Belrose Ave
- 7973 Deerwood Dr
- 8032 Deerwood Dr
- 7269 Charbon Dr
- 25806 Pollard Rd Unit 1
- 8964 Rand Ave
- 25865 Argonne Dr
- 26920 Pollard Rd
- 25695 Argonne Dr
- 24393 Alydar Loop






