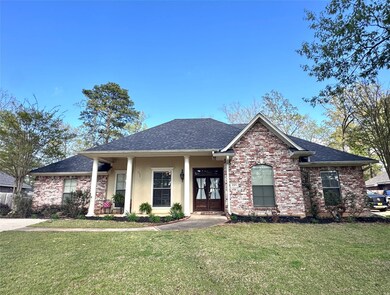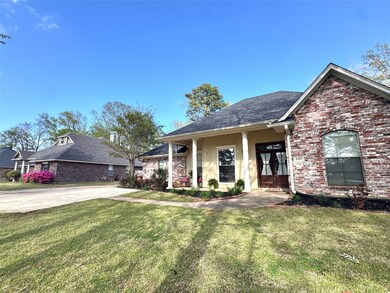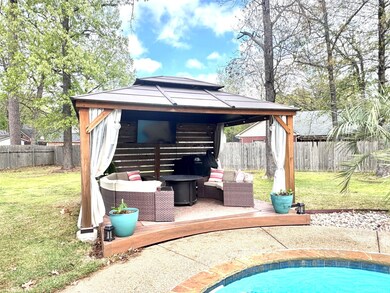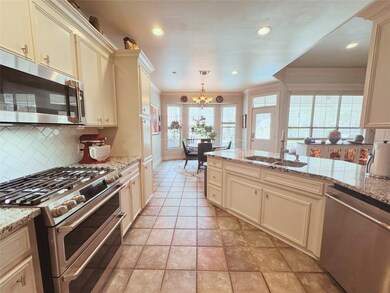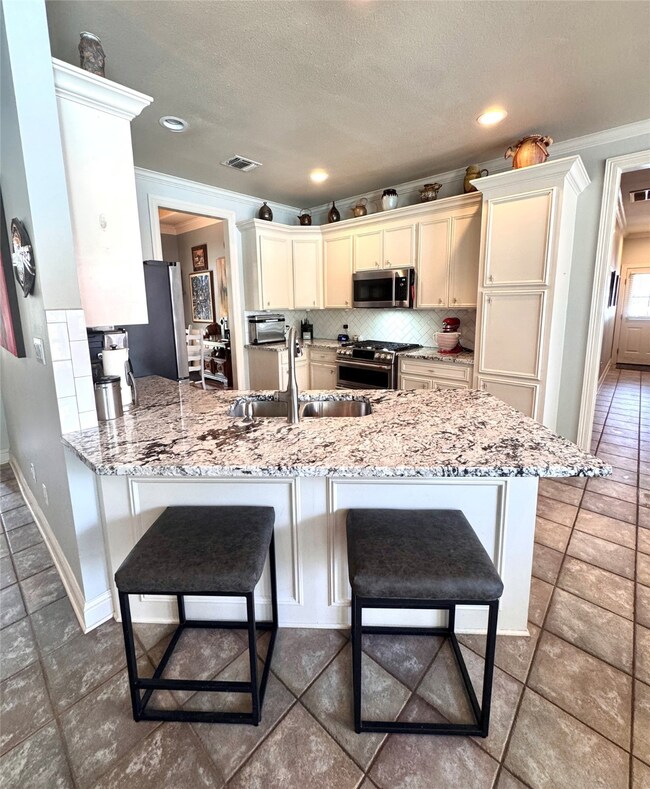
221 Old Palmetto Rd Benton, LA 71006
Dukedale-Vanceville NeighborhoodHighlights
- In Ground Pool
- 0.45 Acre Lot
- Outdoor Kitchen
- Legacy Elementary School Rated A
- Open Floorplan
- 1 Fireplace
About This Home
As of June 2025Looking for a home with a Backyard Oasis? This is it! A pool, hot tub, and a pergola perfect for lounging and tv watching while you are cooking dinner in your outdoor kitchen! This 4 bedroom 2.5 bath home is located in Woodlake South Subdivision and the North Bossier School District! $5000 price reduction!! Kitchen has been updated and has beautiful Cafe GE appliances with a Gas cook-top, double oven that works as an air fryer and convection oven, and a microwave that can be a convection over as well, and all can be controlled with an app! New countertops, sink and freshly painted cabinets. All kitchen item mentioned were replaced in 2022. Master Bath was just remodeled with a large beautiful shower and new sinks and countertops. HVAC outside is new in 2020, furnace in attic is brand new. Home has 2 hot water heaters, one is a gas whole home on demand tankless, new in 2019, that can run the entire house should something ever happen to the other hot water heater on the other side of the home. Roof new in 2020 and pool was built in 2015, pool pump was replaced in 2020. Pool, Gas Log Fireplace. Gutters on home with leaf and debris guards. Govee under eave lighting for all year use including holidays, all can be controlled with an app. Seller is offering a $1200 carpet allowance to replace carpet in 2 bedrooms. This beautiful home won't last long! Sellers are motivated!!
Last Agent to Sell the Property
East Bank Real Estate Brokerage Phone: 318-658-0345 License #0995695673 Listed on: 03/30/2025
Home Details
Home Type
- Single Family
Est. Annual Taxes
- $36
Year Built
- Built in 2005
Lot Details
- 0.45 Acre Lot
HOA Fees
- $11 Monthly HOA Fees
Parking
- 2 Car Attached Garage
- Additional Parking
Home Design
- Slab Foundation
Interior Spaces
- 2,375 Sq Ft Home
- 1-Story Property
- Open Floorplan
- 1 Fireplace
Kitchen
- Eat-In Kitchen
- Double Convection Oven
- Gas Oven or Range
- Gas Cooktop
- Dishwasher
- Disposal
Bedrooms and Bathrooms
- 4 Bedrooms
- Walk-In Closet
Pool
- In Ground Pool
- Pool Water Feature
Outdoor Features
- Covered patio or porch
- Outdoor Kitchen
- Exterior Lighting
- Outdoor Storage
- Outdoor Grill
Schools
- Bossier Isd Schools Elementary School
- Bossier Isd Schools High School
Utilities
- Central Heating and Cooling System
- Tankless Water Heater
- Gas Water Heater
Community Details
- Association fees include management
- Woodlake South Association
- Woodlake South Subdivision
Listing and Financial Details
- Assessor Parcel Number 100524
Ownership History
Purchase Details
Home Financials for this Owner
Home Financials are based on the most recent Mortgage that was taken out on this home.Purchase Details
Home Financials for this Owner
Home Financials are based on the most recent Mortgage that was taken out on this home.Purchase Details
Home Financials for this Owner
Home Financials are based on the most recent Mortgage that was taken out on this home.Similar Homes in Benton, LA
Home Values in the Area
Average Home Value in this Area
Purchase History
| Date | Type | Sale Price | Title Company |
|---|---|---|---|
| Deed | $419,900 | Bayou Title | |
| Deed | $267,000 | None Available | |
| Deed | $239,100 | None Available |
Mortgage History
| Date | Status | Loan Amount | Loan Type |
|---|---|---|---|
| Open | $398,905 | New Conventional | |
| Previous Owner | $328,500 | Stand Alone Refi Refinance Of Original Loan | |
| Previous Owner | $213,600 | Unknown | |
| Previous Owner | $191,000 | New Conventional | |
| Previous Owner | $191,250 | Unknown |
Property History
| Date | Event | Price | Change | Sq Ft Price |
|---|---|---|---|---|
| 06/06/2025 06/06/25 | Sold | -- | -- | -- |
| 05/08/2025 05/08/25 | Pending | -- | -- | -- |
| 05/05/2025 05/05/25 | Price Changed | $419,900 | -1.2% | $177 / Sq Ft |
| 04/22/2025 04/22/25 | Price Changed | $425,000 | -1.1% | $179 / Sq Ft |
| 04/11/2025 04/11/25 | For Sale | $429,900 | 0.0% | $181 / Sq Ft |
| 04/02/2025 04/02/25 | Pending | -- | -- | -- |
| 03/30/2025 03/30/25 | For Sale | $429,900 | -- | $181 / Sq Ft |
Tax History Compared to Growth
Tax History
| Year | Tax Paid | Tax Assessment Tax Assessment Total Assessment is a certain percentage of the fair market value that is determined by local assessors to be the total taxable value of land and additions on the property. | Land | Improvement |
|---|---|---|---|---|
| 2024 | $36 | $31,646 | $4,000 | $27,646 |
| 2023 | $2,400 | $26,125 | $3,500 | $22,625 |
| 2022 | $2,388 | $26,125 | $3,500 | $22,625 |
| 2021 | $2,351 | $26,125 | $3,500 | $22,625 |
| 2020 | $2,351 | $26,125 | $3,500 | $22,625 |
| 2019 | $2,392 | $26,228 | $3,400 | $22,828 |
| 2018 | $2,392 | $26,230 | $3,400 | $22,830 |
| 2017 | $2,365 | $26,230 | $3,400 | $22,830 |
| 2016 | $2,365 | $26,230 | $3,400 | $22,830 |
| 2015 | $2,214 | $26,070 | $3,400 | $22,670 |
| 2014 | $2,211 | $26,070 | $3,400 | $22,670 |
Agents Affiliated with this Home
-
Misty Bording
M
Seller's Agent in 2025
Misty Bording
East Bank Real Estate
(318) 517-4788
25 in this area
52 Total Sales
-
Chasidy Willhelm
C
Buyer's Agent in 2025
Chasidy Willhelm
Diamond Realty & Associates
(318) 268-1323
3 in this area
22 Total Sales
Map
Source: North Texas Real Estate Information Systems (NTREIS)
MLS Number: 20886419
APN: 100524
- 277 Old Palmetto Rd
- 205 Old Palmetto Rd
- 4013 Wisteria Ln
- 4101 Periwinkle Ln
- 4105 Ashford Cir
- 4109 Ashford Cir
- 561 Linton Rd
- 103 S Parkridge Dr
- 323 Newport Ln
- 111 Park Blvd
- 113 Park Blvd
- 1987 Woodlake Dr
- 113 Edwards St
- 319 Newport Ln
- 149 Jamestowne Blvd
- 4021 Elizabeth Ln
- 202 Sherwood Dr
- 159 Jamestowne Blvd
- 4415 Parkridge Dr
- 4206 Parkridge Dr

