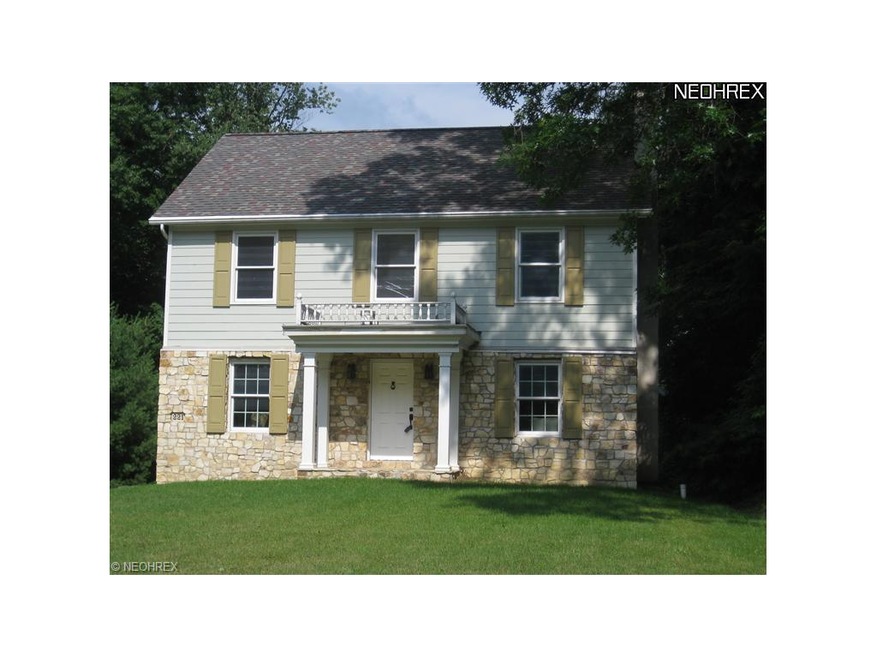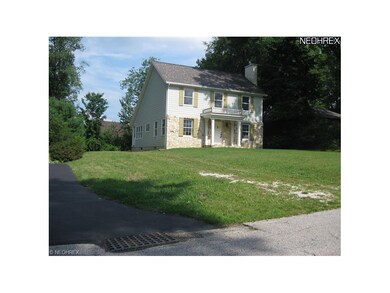
221 Overlook Dr Kent, OH 44240
Crain to Main NeighborhoodEstimated Value: $346,000 - $380,000
Highlights
- City View
- Wooded Lot
- 2 Car Attached Garage
- Colonial Architecture
- 1 Fireplace
- Forced Air Heating System
About This Home
As of August 2013Built for owner but owner never moved in. Home still needs finished and it is waiting for you. First floor bedroom with formal dining room, first floor laundry, partially finished half bath on first floor. Reading room or sunroom to relax in. Two unfinished bedrooms and unfinished bath on second floor. Full unfinished basement. The opportunity awaits you.
Ken Parshall
Deleted Agent License #2006000330 Listed on: 06/28/2013
Home Details
Home Type
- Single Family
Est. Annual Taxes
- $3,869
Year Built
- Built in 2006
Lot Details
- Lot Dimensions are 70 x 190
- Unpaved Streets
- Wooded Lot
Home Design
- Colonial Architecture
- Asphalt Roof
Interior Spaces
- 1,933 Sq Ft Home
- 2-Story Property
- 1 Fireplace
- City Views
- Partially Finished Basement
Kitchen
- Built-In Oven
- Cooktop
Bedrooms and Bathrooms
- 3 Bedrooms
Parking
- 2 Car Attached Garage
- Garage Door Opener
Utilities
- Forced Air Heating System
- Heating System Uses Gas
Listing and Financial Details
- Assessor Parcel Number 170231000083000
Ownership History
Purchase Details
Home Financials for this Owner
Home Financials are based on the most recent Mortgage that was taken out on this home.Purchase Details
Similar Homes in Kent, OH
Home Values in the Area
Average Home Value in this Area
Purchase History
| Date | Buyer | Sale Price | Title Company |
|---|---|---|---|
| Mikula Michael S | $165,000 | None Available | |
| Bernita A Hawkins | $45,000 | -- |
Mortgage History
| Date | Status | Borrower | Loan Amount |
|---|---|---|---|
| Open | Mikula Michael S | $74,000 | |
| Closed | Mikula | $123,000 | |
| Closed | Mikula Michael S | $40,000 | |
| Closed | Mikula Michael S | $127,000 | |
| Closed | Mikula Michael S | $165,000 |
Property History
| Date | Event | Price | Change | Sq Ft Price |
|---|---|---|---|---|
| 08/13/2013 08/13/13 | Sold | $165,000 | -5.7% | $85 / Sq Ft |
| 08/09/2013 08/09/13 | Pending | -- | -- | -- |
| 06/28/2013 06/28/13 | For Sale | $174,900 | -- | $90 / Sq Ft |
Tax History Compared to Growth
Tax History
| Year | Tax Paid | Tax Assessment Tax Assessment Total Assessment is a certain percentage of the fair market value that is determined by local assessors to be the total taxable value of land and additions on the property. | Land | Improvement |
|---|---|---|---|---|
| 2024 | $5,431 | $121,170 | $21,490 | $99,680 |
| 2023 | $5,176 | $93,740 | $17,050 | $76,690 |
| 2022 | $5,172 | $93,740 | $17,050 | $76,690 |
| 2021 | $5,183 | $93,740 | $17,050 | $76,690 |
| 2020 | $4,767 | $76,970 | $17,050 | $59,920 |
| 2019 | $4,767 | $76,970 | $17,050 | $59,920 |
| 2018 | $4,585 | $68,500 | $14,840 | $53,660 |
| 2017 | $4,585 | $68,500 | $14,840 | $53,660 |
| 2016 | $4,574 | $68,500 | $14,840 | $53,660 |
| 2015 | $4,576 | $68,500 | $14,840 | $53,660 |
| 2014 | $4,258 | $62,690 | $14,840 | $47,850 |
| 2013 | $4,347 | $62,690 | $14,840 | $47,850 |
Agents Affiliated with this Home
-

Buyer's Agent in 2013
Ken Parshall
Deleted Agent
(330) 676-0244
Map
Source: MLS Now
MLS Number: 3423031
APN: 17-023-10-00-083-000
- 1737 Holly Dr
- 6263 5th Ave
- 506 Dansel St
- 5929 Rhodes Rd
- 1915 Ohio 59 Unit 66
- 487 Marigold Ln
- 1430 Loop Rd Unit 1430
- 1340 Morris Rd
- 409 W Grant St
- 140 E Oak St
- 208 E Elm St
- 463 Carthage Ave
- 460 Carthage Ave
- 1945 Brady Lake Rd Unit E
- 4363 Ohio 43
- 478 W Grant St
- 715 Franklin Ave
- 138 E School St
- 0 S Water St
- 0 Stinaff St
- 221 Overlook Dr
- 227 Overlook Dr
- 215 Overlook Dr
- 303 Overlook Dr
- 205 Overlook Dr
- 306 Overlook Dr
- 131 Overlook Dr
- 224 Overlook Dr
- 210 Overlook Dr
- 319 Overlook Dr
- 204 Overlook Dr
- 325 Overlook Dr
- 320 Overlook Dr
- 130 Overlook Dr
- 122 Overlook Dr
- 1415 E Main St
- 1231 Fairview Dr
- 1229 Fairview Dr
- 1233 Fairview Dr
- 1235 Fairview Dr

