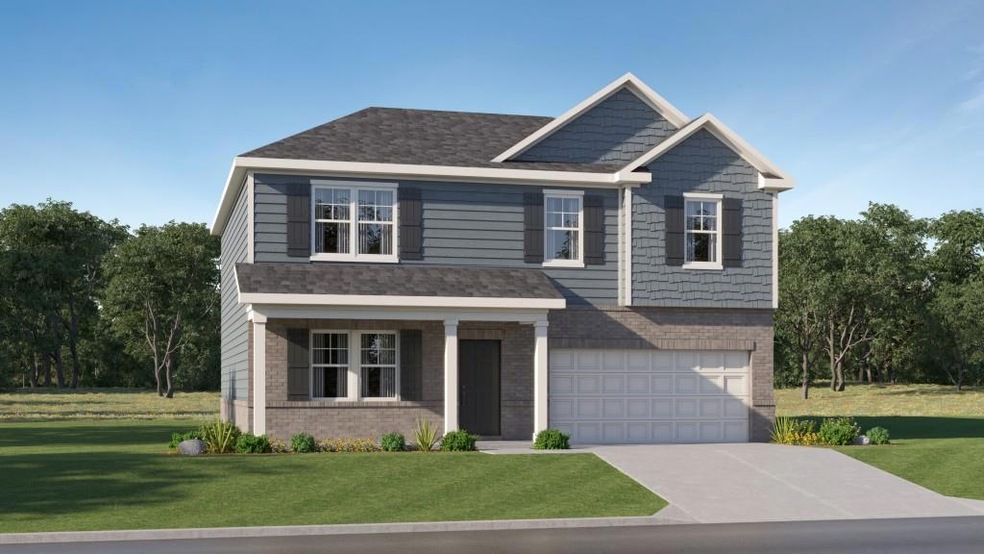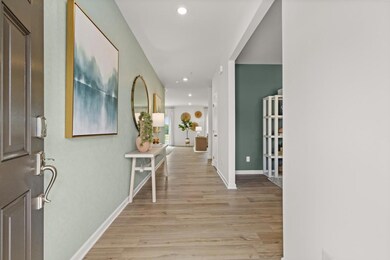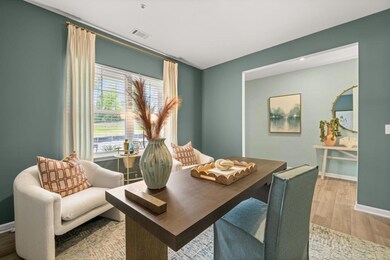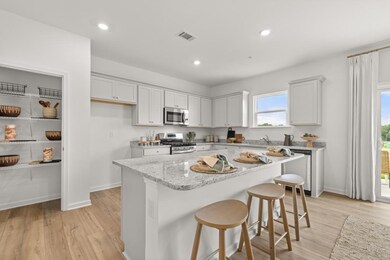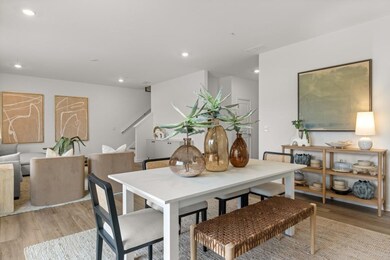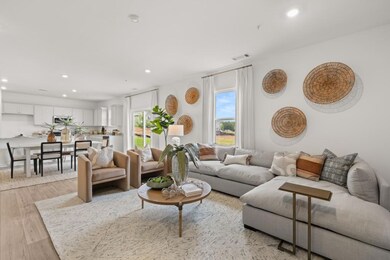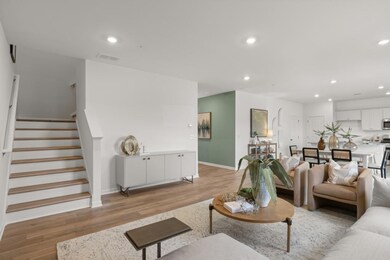
$329,900
- 5 Beds
- 3.5 Baths
- 2,736 Sq Ft
- 418 Whisper Wood Way
- Locust Grove, GA
$5000 towards your closing cost!!!!Don't miss your chance to make this spacious 5-bedroom, 3.5-bathroom home yours-without the hassle of an HOA. Situated on a full partially finished basement ready for your personal touch, this property offers an open floor plan with abundant natural light and endless potential to make it truly your own. Enjoy a covered front porch perfect for relaxing with
Tara Kearney Porch Property Group, LLC
