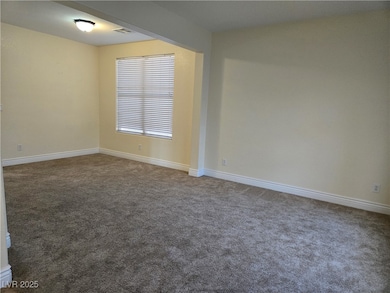221 Palmarosa St Henderson, NV 89015
Valley View NeighborhoodHighlights
- Private Pool
- Solar Power System
- 2 Car Attached Garage
- RV Access or Parking
- Covered Patio or Porch
- Solar Screens
About This Home
Welcome to this beautiful, pride-of-ownership home in E. Henderson, with all the upgrades! Hard day at work? Try a cool dip in the pool or soak your worries away in the hot tub. If being outside is not your thing, try the STUNNING, FULLY UPGRADED master bathroom with a soaking tub or the dual shower with massage jets and controls. Got a green thumb or are handy? The fully usable shed will suit all your workshop needs. Gated RV parking & extended driveway! In all the way it matters, the master suite, complete with a den, will welcome and cradle you to rest. The perks go on, easy to maintain hard flooring throughout, tankless water heater, home filtration system, ceiling fans throughout, you just have to see it for yourself! Seeking residents to continue to care for this property as their own. (RENT INCL POOL & HOT TUB MAINTENANCE)
Listing Agent
Annex Properties Brokerage Phone: 702-485-9956 License #B.0143004 Listed on: 08/17/2025
Home Details
Home Type
- Single Family
Est. Annual Taxes
- $2,280
Year Built
- Built in 2004
Lot Details
- 6,970 Sq Ft Lot
- East Facing Home
- Back Yard Fenced
- Block Wall Fence
- Drip System Landscaping
- Artificial Turf
- Front Yard Sprinklers
Parking
- 2 Car Attached Garage
- Inside Entrance
- Garage Door Opener
- RV Access or Parking
Home Design
- Frame Construction
- Tile Roof
- Stucco
Interior Spaces
- 2,469 Sq Ft Home
- 2-Story Property
- Ceiling Fan
- Heatilator
- Electric Fireplace
- Blinds
- Solar Screens
- Family Room with Fireplace
Kitchen
- Gas Oven
- Gas Range
- Microwave
- Dishwasher
- ENERGY STAR Qualified Appliances
- Disposal
Flooring
- Carpet
- Laminate
- Tile
Bedrooms and Bathrooms
- 4 Bedrooms
Laundry
- Laundry Room
- Laundry on upper level
- Washer and Dryer
Eco-Friendly Details
- Solar Power System
- Solar owned by a third party
Pool
- Private Pool
- Above Ground Spa
Outdoor Features
- Covered Patio or Porch
- Shed
Schools
- Morrow Elementary School
- Brown B. Mahlon Middle School
- Basic Academy High School
Utilities
- Central Heating and Cooling System
- Heating System Uses Gas
- Underground Utilities
- Tankless Water Heater
- Gas Water Heater
- Water Softener is Owned
- Cable TV Available
Listing and Financial Details
- Security Deposit $3,500
- Property Available on 8/18/25
- Tenant pays for electricity, gas, grounds care, pool maintenance, sewer, trash collection, water
Community Details
Overview
- Property has a Home Owners Association
- Cinnamon Ridge Association, Phone Number (702) 000-0000
- Cinnamon Ridge Phase 3 Subdivision
- The community has rules related to covenants, conditions, and restrictions
Pet Policy
- Pets allowed on a case-by-case basis
- Pet Deposit $500
Map
Source: Las Vegas REALTORS®
MLS Number: 2711051
APN: 179-16-217-015
- 815 Cardamom Ct
- 206 Valerian St
- 471 Groft Way
- 853 Ashford Way
- 804 Mesa Pine Ct
- 441 Groft Way
- 823 Wintersweet Rd
- 258 Chamomile Dr
- 410 Aloha Dr
- 112 Kava St
- 127 Vista Del Lago St
- 500 Grape Dr
- 182 Horizon View Dr
- 823 Schooner Dr
- 394 Lombardy Cir
- 601 Cabrillo Cir Unit 643
- 601 Cabrillo Cir Unit 534
- 601 Cabrillo Cir Unit 536
- 931 Highland Trails Ave
- 169 Lovett Rd
- 227 Palmarosa St
- 820 Wintera Ct
- 875 Chaste Ct
- 839 Schooner Dr
- 310 Eastminister Ct Unit c
- 822 Schooner Dr
- 814 Tracey St
- 428 Pumpkin Way
- 800 N Major Ave
- 814 Joyce St
- 108 Spinnaker Dr
- 212 Kola St Unit 4
- 214 Kola St Unit 3
- 768 Skipjack Dr
- 831 Anchor Dr
- 260 Village Ct
- 75 Constitution Ave
- 297 Yasmin Daylily Place
- 151 Westminster Way Unit D
- 129 Sterling Dr







