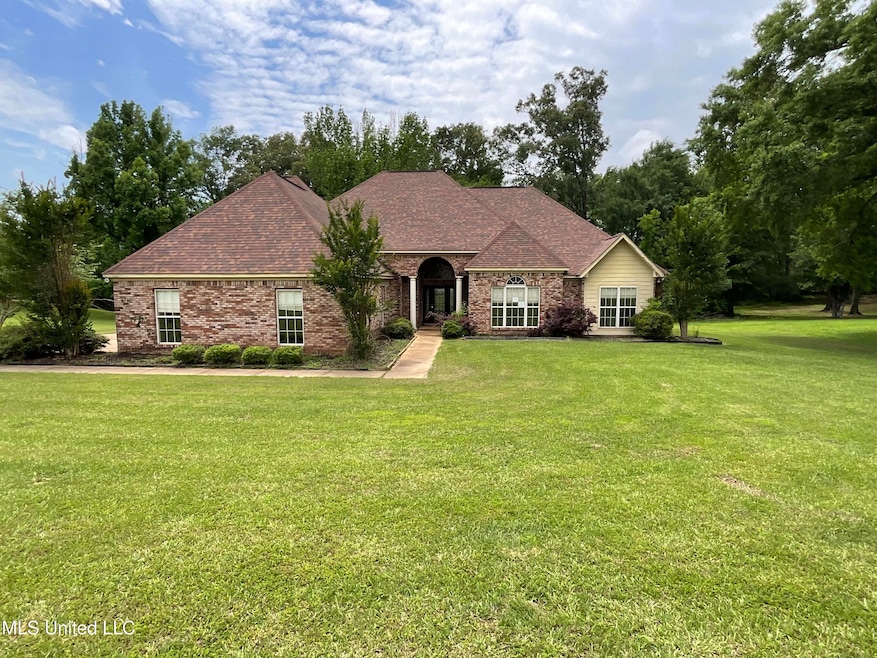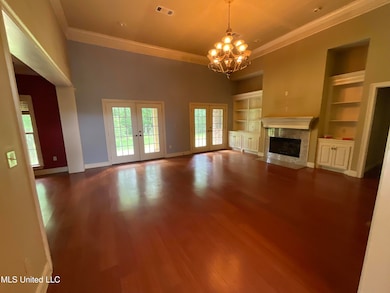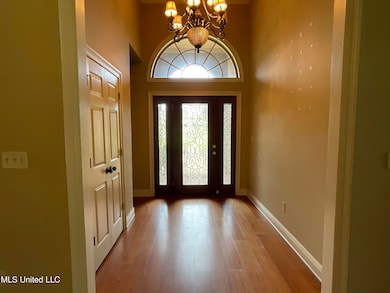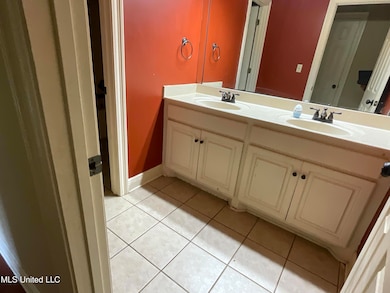221 Pearlie Owens Dr Byram, MS 39212
South Jackson NeighborhoodEstimated payment $2,024/month
Highlights
- 1.38 Acre Lot
- Main Floor Primary Bedroom
- Rear Porch
- Traditional Architecture
- High Ceiling
- 3 Car Attached Garage
About This Home
Custom built 4 bedroom, 3 1/2 bath home in Byramdale. The lot is just over an acre and the home features a 3 car garage, and a private backyard with wooded views. Upon entering the foyer you will have a hallway to the right with 2 bedrooms and a bath. As you enter forward in the house you enter the living room with fireplace with tall ceilings as well as a formal dining area. To the right you will find the primary suite and to the left you will have a walkway with storage that enters into the kitchen with island, stainless steel appliances and a keeping room with fireplace and built ins. Upstairs is another bedroom with full bath.
Home Details
Home Type
- Single Family
Est. Annual Taxes
- $4,152
Year Built
- Built in 2006
Lot Details
- 1.38 Acre Lot
Parking
- 3 Car Attached Garage
Home Design
- Traditional Architecture
- Brick Exterior Construction
- Slab Foundation
- Asphalt Shingled Roof
Interior Spaces
- 3,166 Sq Ft Home
- 1.5-Story Property
- High Ceiling
- Ceiling Fan
- Gas Fireplace
- Living Room with Fireplace
- Den with Fireplace
- Storage
Kitchen
- Gas Range
- Microwave
- Dishwasher
Bedrooms and Bathrooms
- 4 Bedrooms
- Primary Bedroom on Main
- Split Bedroom Floorplan
Outdoor Features
- Rain Gutters
- Rear Porch
Schools
- Gary Road Elementary School
- Byram Middle School
- Terry High School
Utilities
- Cooling System Powered By Gas
- Central Air
- Heating System Uses Natural Gas
Community Details
- Property has a Home Owners Association
- Byramdale Subdivision
- The community has rules related to covenants, conditions, and restrictions
Listing and Financial Details
- Assessor Parcel Number 4859-0651-104
Map
Home Values in the Area
Average Home Value in this Area
Tax History
| Year | Tax Paid | Tax Assessment Tax Assessment Total Assessment is a certain percentage of the fair market value that is determined by local assessors to be the total taxable value of land and additions on the property. | Land | Improvement |
|---|---|---|---|---|
| 2025 | $4,152 | $28,459 | $4,140 | $24,319 |
| 2024 | $4,152 | $28,459 | $4,140 | $24,319 |
| 2023 | $4,152 | $28,459 | $4,140 | $24,319 |
| 2022 | $4,378 | $28,459 | $4,140 | $24,319 |
| 2021 | $4,021 | $28,459 | $4,140 | $24,319 |
| 2020 | $3,897 | $28,011 | $4,140 | $23,871 |
| 2019 | $3,876 | $28,011 | $4,140 | $23,871 |
| 2018 | $6,265 | $42,017 | $6,210 | $35,807 |
| 2017 | $6,149 | $42,017 | $6,210 | $35,807 |
| 2016 | $6,149 | $42,017 | $6,210 | $35,807 |
| 2015 | $6,058 | $41,397 | $6,210 | $35,187 |
| 2014 | $5,974 | $41,397 | $6,210 | $35,187 |
Property History
| Date | Event | Price | List to Sale | Price per Sq Ft |
|---|---|---|---|---|
| 10/21/2025 10/21/25 | Price Changed | $319,900 | -3.0% | $101 / Sq Ft |
| 09/15/2025 09/15/25 | Price Changed | $329,900 | -4.3% | $104 / Sq Ft |
| 09/11/2025 09/11/25 | For Sale | $344,900 | 0.0% | $109 / Sq Ft |
| 09/08/2025 09/08/25 | Pending | -- | -- | -- |
| 06/30/2025 06/30/25 | Price Changed | $344,900 | -6.8% | $109 / Sq Ft |
| 05/19/2025 05/19/25 | For Sale | $369,900 | -- | $117 / Sq Ft |
| 05/19/2025 05/19/25 | Off Market | -- | -- | -- |
Source: MLS United
MLS Number: 4113702
APN: 4859-0651-104
- 164 Inez Owens Dr
- 0 Rozell Cove
- 1478 Bass Ave
- 4101 Henderson Rd
- 1438 Cherrie Ave
- 19 Nelson Cir
- 4299 Henderson Rd
- 0000 Henderson Rd
- 0 Chasewood Dr
- 0 Chasewood Dr Unit 4115884
- 1428 Chestnut Ln
- 834 Creston Dr
- 624 Lexington Cove
- 6655 S Siwell Rd
- 1058 E Broadwater Rd
- 3864 S Siwell Rd
- 248 Raulston Dr
- 236 Raulston Dr
- 232 Raulston Dr
- 229 Raulston Dr
- 2750 N Siwell Rd
- 419 Bent Tree Dr
- 3630 Rainey Rd
- 3211 Ryan Cove
- 1090 Branch St
- 100 Byram Dr
- 350 Byram Dr
- 1000 Spring Lake Blvd
- 3665 Sykes Park Dr
- 702 Cooper Rd
- 2975 Mcdowell Rd
- 3141 Oak Forest Dr
- 3018 Meadow Forest Dr
- 5590 I-55
- 515 Sykes Rd
- 270 Wildwood Ct
- 3027 Woodside Dr
- 301 Elton Park Dr
- 2967 Woodside Dr
- 3112 Revere St







