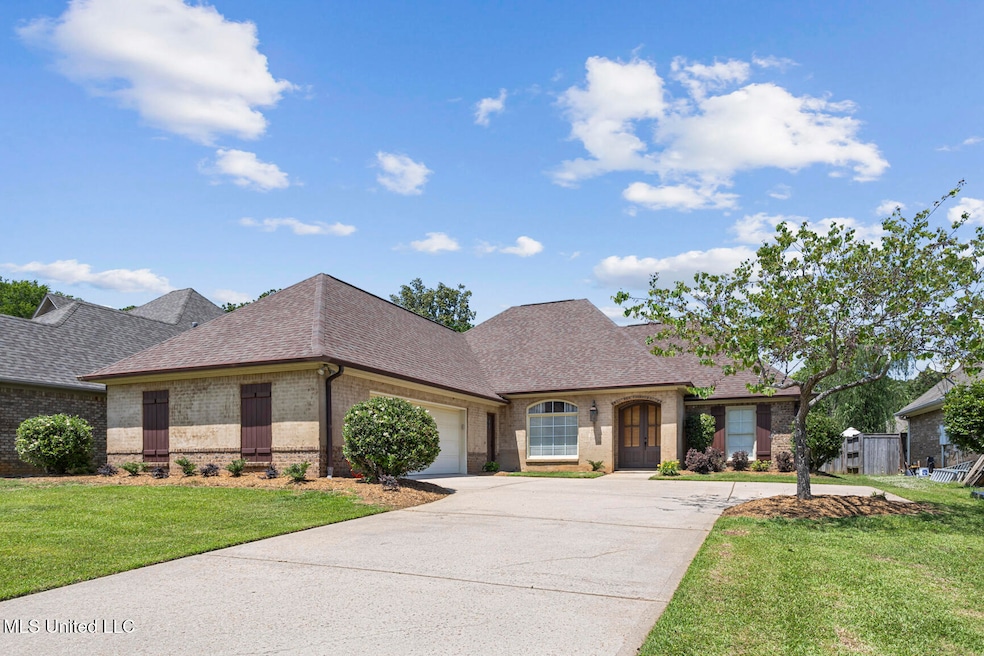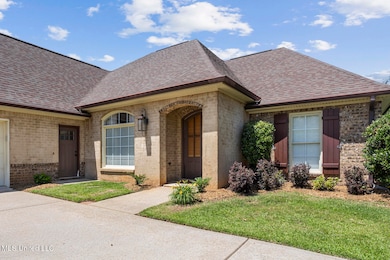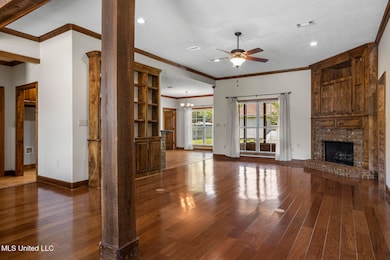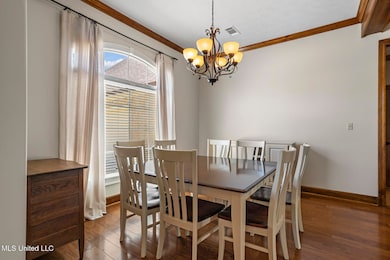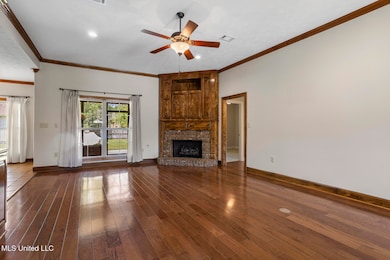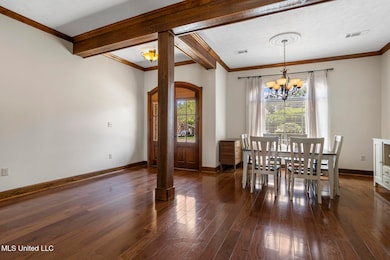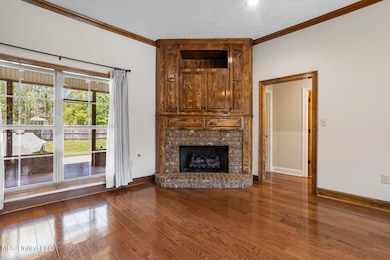
221 Penny Ln Brandon, MS 39042
Estimated payment $2,156/month
Highlights
- Wood Flooring
- Acadian Style Architecture
- 2 Car Attached Garage
- Rouse Elementary School Rated A-
- High Ceiling
- Double Vanity
About This Home
Don't miss the well cared for home in sought after Ambiance. Top quality throughout! This 4 bedroom 3 bath home features granite countertops, detailed tile work, built-ins and lovely fireplace as a focus in living room that also open to the formal dining room with wood beams. Beautiful wood flooring. Kitchen has brick features on the bar area, stainless steel appliances, and great counter space. Don't miss the screened porch, over looking the spacious fully fenced in backyard. Sink in garage and 2 car garage. Gas light, smeared brick and solid wood doors Many more extras. Storage shed in backyard. Gated community in Brandon near schools, shops and restaurants. Call your favorite realtor for your private showing!
Home Details
Home Type
- Single Family
Est. Annual Taxes
- $2,831
Year Built
- Built in 2005
Parking
- 2 Car Attached Garage
- Garage Door Opener
Home Design
- Acadian Style Architecture
- Brick Exterior Construction
- Slab Foundation
- Architectural Shingle Roof
Interior Spaces
- 2,170 Sq Ft Home
- 1-Story Property
- High Ceiling
- Gas Log Fireplace
- Insulated Windows
- Living Room with Fireplace
- Home Security System
Kitchen
- Oven
- Range
- Recirculated Exhaust Fan
- Microwave
- Dishwasher
- Disposal
Flooring
- Wood
- Carpet
- Ceramic Tile
Bedrooms and Bathrooms
- 4 Bedrooms
- 3 Full Bathrooms
- Double Vanity
Schools
- Brandon Elementary And Middle School
- Brandon High School
Utilities
- Cooling System Powered By Gas
- Central Heating and Cooling System
- Heating System Uses Natural Gas
- Gas Water Heater
Additional Features
- Rain Gutters
- 0.5 Acre Lot
Community Details
- Property has a Home Owners Association
- Association fees include ground maintenance
- Ambiance Subdivision
- The community has rules related to covenants, conditions, and restrictions
Listing and Financial Details
- Assessor Parcel Number I09n-000001-01080
Map
Home Values in the Area
Average Home Value in this Area
Tax History
| Year | Tax Paid | Tax Assessment Tax Assessment Total Assessment is a certain percentage of the fair market value that is determined by local assessors to be the total taxable value of land and additions on the property. | Land | Improvement |
|---|---|---|---|---|
| 2024 | $2,831 | $23,988 | $0 | $0 |
| 2023 | $2,522 | $21,623 | $0 | $0 |
| 2022 | $2,490 | $21,623 | $0 | $0 |
| 2021 | $2,490 | $21,623 | $0 | $0 |
| 2020 | $2,490 | $21,623 | $0 | $0 |
| 2019 | $2,238 | $19,260 | $0 | $0 |
| 2018 | $2,200 | $19,260 | $0 | $0 |
| 2017 | $2,200 | $19,260 | $0 | $0 |
| 2016 | $1,988 | $18,940 | $0 | $0 |
| 2015 | $1,988 | $18,940 | $0 | $0 |
| 2014 | $1,947 | $18,940 | $0 | $0 |
| 2013 | -- | $18,940 | $0 | $0 |
Property History
| Date | Event | Price | List to Sale | Price per Sq Ft |
|---|---|---|---|---|
| 09/30/2025 09/30/25 | Pending | -- | -- | -- |
| 08/08/2025 08/08/25 | Price Changed | $365,000 | -3.9% | $168 / Sq Ft |
| 07/03/2025 07/03/25 | Price Changed | $379,900 | -1.3% | $175 / Sq Ft |
| 06/07/2025 06/07/25 | For Sale | $385,000 | -- | $177 / Sq Ft |
About the Listing Agent
Stephanie's Other Listings
Source: MLS United
MLS Number: 4115625
APN: I09N-000001-01080
- 109 Elizabeth Dr
- 0 Highway 471 Unit 4076112
- 0 Hillcrest Place
- 136 Cornerstone Dr
- 147 Cornerstone Dr
- 129 Cornerstone Dr
- 151 Cornerstone Dr
- 402 Provision Pkwy
- Collins Plan at Cornerstone
- Katherine Plan at Cornerstone
- Brianne Plan at Cornerstone
- Kingston Plan at Cornerstone
- Mckenzie Plan at Cornerstone
- Mila Plan at Cornerstone
- Avery Plan at Cornerstone
- 5095 Warner Dr
- 329 Cornerstone Dr
- 327 Cornerstone Crossing
- 327 Cornerstone Crsg
- 320 Cornerstone Dr
