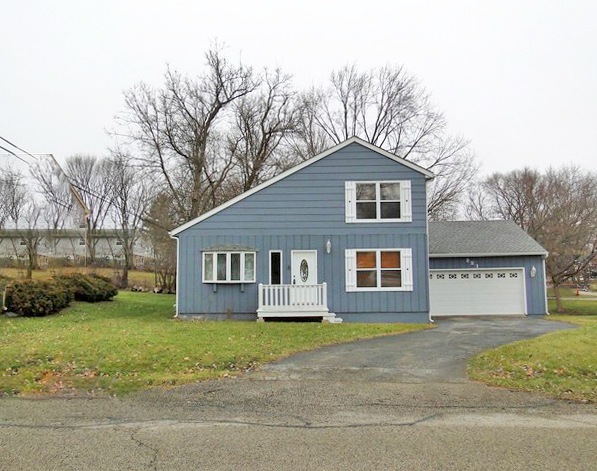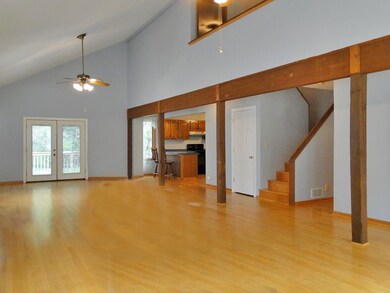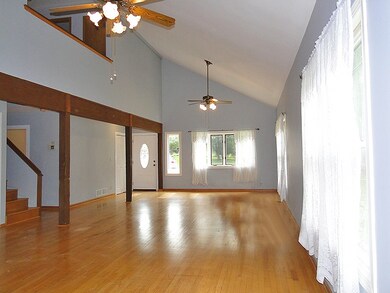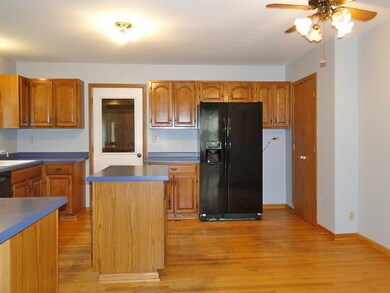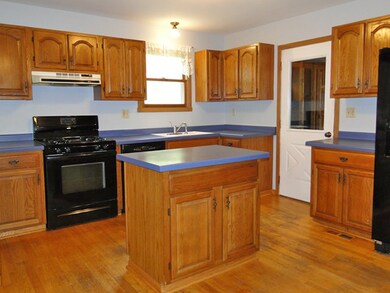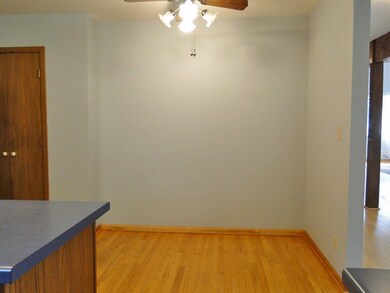
221 Pheasant Trail Lake In the Hills, IL 60156
Estimated Value: $281,000 - $339,243
Highlights
- Deck
- Contemporary Architecture
- Wood Flooring
- Harry D Jacobs High School Rated A-
- Vaulted Ceiling
- 3-minute walk to Ford School Park
About This Home
As of March 2020PRICED TO SELL - VERY POPULAR OPEN FLOOR PLAN W/VAULTED CEILING -- FRESHLY PAINTED EXTERIOR --- SPACIOUS GREATROOM OPENS TO AN EAT-IN KITCHEN W/BREAKFAST BAR (newer refrigerator 2017) - TERRIFIC FOR LARGE FAMILY -- FIRST FLOOR BEDROOM & FULL BATH - 2ND FLOOR HAS TWO SPACIOUS BEDROOMS (one has a full wall closet) and FULL BATH - UPPER AREA LANDING OVERLOOKS freshly painted GREATROOM - - FULL UNFINISHED BASEMENT -- FRENCH DOORS LEAD TO A DECK (24 x 15) BUILT 2016 --- PRIVATE WOODED BACK YARD --- OVERSIZED GARAGE (24 X 25) W/ROOM FOR A WORKSHOP AREA -- NEWER FURNACE (2014) -- very UNIQUE and VERSATILE - CLOSE TO MAJOR SHOPPING AND RESTAURANTS --- long driveway offers plenty of parking --- TWO BLOCKS TO LAKE AND BEACH --- ALMOST A QUARTER ACRE +++ QUICK CLOSING POSSIBLE
Home Details
Home Type
- Single Family
Est. Annual Taxes
- $4,488
Year Built
- 1988
Lot Details
- 10,019
Parking
- Attached Garage
- Garage Transmitter
- Garage Door Opener
- Driveway
- Garage Is Owned
Home Design
- Contemporary Architecture
- Slab Foundation
- Asphalt Shingled Roof
- Cedar
Interior Spaces
- Vaulted Ceiling
- Wood Flooring
- Unfinished Basement
- Basement Fills Entire Space Under The House
Kitchen
- Breakfast Bar
- Walk-In Pantry
- Oven or Range
- Dishwasher
Bedrooms and Bathrooms
- Main Floor Bedroom
- Primary Bathroom is a Full Bathroom
- Bathroom on Main Level
Laundry
- Dryer
- Washer
Outdoor Features
- Deck
- Porch
Utilities
- Forced Air Heating and Cooling System
- Heating System Uses Gas
Ownership History
Purchase Details
Home Financials for this Owner
Home Financials are based on the most recent Mortgage that was taken out on this home.Similar Homes in Lake In the Hills, IL
Home Values in the Area
Average Home Value in this Area
Purchase History
| Date | Buyer | Sale Price | Title Company |
|---|---|---|---|
| Ryan Mary A | $195,000 | Attorney |
Mortgage History
| Date | Status | Borrower | Loan Amount |
|---|---|---|---|
| Open | Ryan Mary A | $156,000 | |
| Previous Owner | Brien Daniel W O | $153,750 | |
| Previous Owner | Obrien Daniel W | $160,001 | |
| Previous Owner | Obrien Daniel W | $68,000 | |
| Previous Owner | Obrien Daniel W | $165,000 |
Property History
| Date | Event | Price | Change | Sq Ft Price |
|---|---|---|---|---|
| 03/26/2020 03/26/20 | Sold | $195,000 | -4.4% | $106 / Sq Ft |
| 02/14/2020 02/14/20 | Pending | -- | -- | -- |
| 01/03/2020 01/03/20 | For Sale | $204,000 | -- | $111 / Sq Ft |
Tax History Compared to Growth
Tax History
| Year | Tax Paid | Tax Assessment Tax Assessment Total Assessment is a certain percentage of the fair market value that is determined by local assessors to be the total taxable value of land and additions on the property. | Land | Improvement |
|---|---|---|---|---|
| 2023 | $4,488 | $96,138 | $10,561 | $85,577 |
| 2022 | $5,064 | $73,855 | $9,532 | $64,323 |
| 2021 | $5,250 | $68,805 | $8,880 | $59,925 |
| 2020 | $6,110 | $66,370 | $8,566 | $57,804 |
| 2019 | $5,988 | $63,524 | $8,199 | $55,325 |
| 2018 | $7,200 | $73,303 | $15,119 | $58,184 |
| 2017 | $7,091 | $69,056 | $14,243 | $54,813 |
| 2016 | $7,023 | $64,769 | $13,359 | $51,410 |
| 2013 | -- | $52,609 | $12,463 | $40,146 |
Agents Affiliated with this Home
-
Karen Stubler

Seller's Agent in 2020
Karen Stubler
RE/MAX Suburban
(847) 658-3100
5 in this area
29 Total Sales
-
Nancy Sobol

Buyer's Agent in 2020
Nancy Sobol
Compass
(815) 790-9710
5 in this area
93 Total Sales
Map
Source: Midwest Real Estate Data (MRED)
MLS Number: MRD10601570
APN: 19-29-255-023
- 4 Hawthorne Rd
- 14 Wander Way
- Lots 10 & 11 Ramble Rd
- 114 Woody Way
- 204 Oakleaf Rd
- 517 Cheyenne Dr
- 524 Cheyenne Dr
- 541 Blackhawk Dr
- 543 Blackhawk Dr
- 8 W Pheasant Trail Unit 21D
- 137 Hilltop Dr
- 1370 Grandview Ct
- 127 Village Creek Dr Unit 27D
- 6 W Acorn Ln
- 187 Hilltop Dr
- 754 Willow St
- 1216 Cherry St
- 1216 Maple St
- 854 Willow St
- 1108 Viewpoint Dr
- 221 Pheasant Trail
- 223 Pheasant Trail
- 219 Pheasant Trail
- 105 Lake Dr
- 217 Pheasant Trail
- 106 Indian Trail
- 108 Indian Trail
- 24 Lake Dr
- 107 Lake Dr
- 20 Indian Trail
- 110 Indian Trail
- 101 Hickory Rd
- 304 Pheasant Trail
- 22 Lake Dr
- 106 Lake Dr
- 19 Lake Dr
- 112 Indian Trail Unit 2
- 103 Indian Trail
- 213 Pheasant Trail
