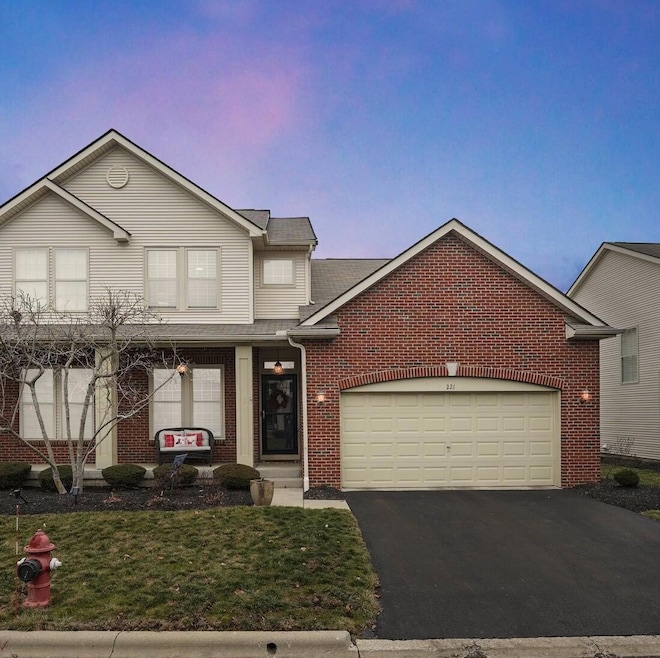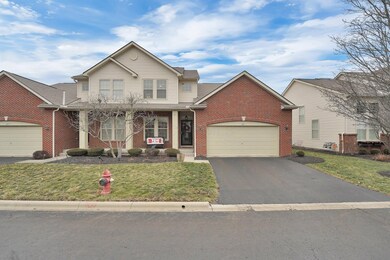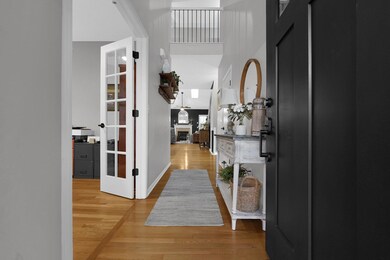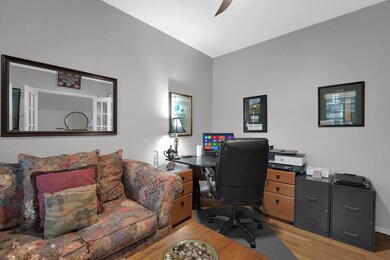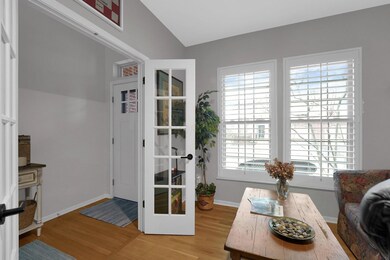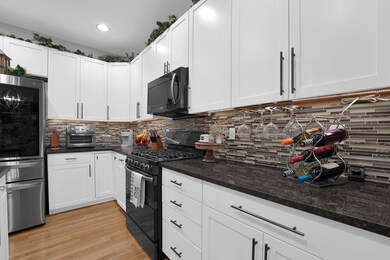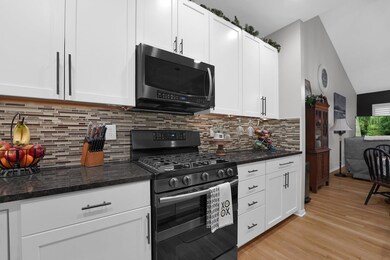
221 Postage Cir Unit 221 Pickerington, OH 43147
Highlights
- Loft
- Sun or Florida Room
- 2 Car Attached Garage
- Pickerington Lakeview Junior High School Rated A-
- Great Room
- Patio
About This Home
As of April 2025Stunning 2 story condo in a quiet location, yet close to everything! Every room has been updated/remodeled over the last few years. White oak HW floors on main level. Upstairs carpet new in 2022. White cabinet kitchen w/granite & SS appliances (refrigerator new 2024). Brand new windows throughout, including the addition of windows & insulation in the 3 season room (used to be just screens). New plantation shutters add charm & privacy. All new black hardware on interior doors. Bannister & spindles beautifully updated. Upstairs bath fully remodeled in 2023. 2 bedrooms & a spacious loft complete the 2nd level. Bsmnt has rough-in for a 3rd bathroom, & plenty of room for storage or finishing for additional living space. All HVAC new in 2020.
Last Agent to Sell the Property
e-Merge Real Estate License #2006002190 Listed on: 03/07/2025

Property Details
Home Type
- Condominium
Est. Annual Taxes
- $4,458
Year Built
- Built in 2005
HOA Fees
- $315 Monthly HOA Fees
Parking
- 2 Car Attached Garage
Home Design
- Brick Exterior Construction
- Vinyl Siding
Interior Spaces
- 1,925 Sq Ft Home
- 2-Story Property
- Gas Log Fireplace
- Insulated Windows
- Great Room
- Loft
- Sun or Florida Room
- Screened Porch
- Carpet
- Laundry on main level
Kitchen
- Gas Range
- Microwave
- Dishwasher
Bedrooms and Bathrooms
Basement
- Partial Basement
- Crawl Space
Utilities
- Forced Air Heating and Cooling System
- Heating System Uses Gas
Additional Features
- Patio
- 1 Common Wall
Listing and Financial Details
- Assessor Parcel Number 04-11144-800
Community Details
Overview
- Association fees include lawn care, insurance, trash, snow removal
- Association Phone (614) 755-2215
- Jodi W/New Concepts HOA
- On-Site Maintenance
Recreation
- Snow Removal
Ownership History
Purchase Details
Home Financials for this Owner
Home Financials are based on the most recent Mortgage that was taken out on this home.Purchase Details
Home Financials for this Owner
Home Financials are based on the most recent Mortgage that was taken out on this home.Purchase Details
Purchase Details
Home Financials for this Owner
Home Financials are based on the most recent Mortgage that was taken out on this home.Purchase Details
Purchase Details
Purchase Details
Purchase Details
Home Financials for this Owner
Home Financials are based on the most recent Mortgage that was taken out on this home.Similar Homes in Pickerington, OH
Home Values in the Area
Average Home Value in this Area
Purchase History
| Date | Type | Sale Price | Title Company |
|---|---|---|---|
| Warranty Deed | $389,000 | Northwest Advantage Title | |
| Deed | $329,000 | -- | |
| Contract Of Sale | $329,000 | None Listed On Document | |
| Interfamily Deed Transfer | -- | None Available | |
| Interfamily Deed Transfer | -- | None Available | |
| Sheriffs Deed | $112,000 | Attorney | |
| Warranty Deed | $170,000 | Talon Title | |
| Warranty Deed | -- | Talon Group |
Mortgage History
| Date | Status | Loan Amount | Loan Type |
|---|---|---|---|
| Open | $193,000 | New Conventional | |
| Previous Owner | $272,000 | New Conventional | |
| Previous Owner | $143,200 | New Conventional | |
| Previous Owner | $130,000 | New Conventional | |
| Previous Owner | $75,000 | New Conventional | |
| Previous Owner | $19,917 | Unknown | |
| Previous Owner | $159,332 | Fannie Mae Freddie Mac |
Property History
| Date | Event | Price | Change | Sq Ft Price |
|---|---|---|---|---|
| 04/29/2025 04/29/25 | Sold | $389,000 | +89.8% | $202 / Sq Ft |
| 03/27/2025 03/27/25 | Off Market | $205,000 | -- | -- |
| 03/26/2025 03/26/25 | Price Changed | $394,900 | -1.3% | $205 / Sq Ft |
| 02/13/2025 02/13/25 | For Sale | $399,900 | +95.1% | $208 / Sq Ft |
| 12/15/2015 12/15/15 | Sold | $205,000 | -2.3% | $106 / Sq Ft |
| 11/15/2015 11/15/15 | Pending | -- | -- | -- |
| 10/27/2015 10/27/15 | For Sale | $209,900 | -- | $109 / Sq Ft |
Tax History Compared to Growth
Tax History
| Year | Tax Paid | Tax Assessment Tax Assessment Total Assessment is a certain percentage of the fair market value that is determined by local assessors to be the total taxable value of land and additions on the property. | Land | Improvement |
|---|---|---|---|---|
| 2024 | $10,805 | $87,770 | $10,500 | $77,270 |
| 2023 | $4,138 | $87,770 | $10,500 | $77,270 |
| 2022 | $4,151 | $87,770 | $10,500 | $77,270 |
| 2021 | $4,104 | $73,890 | $10,500 | $63,390 |
| 2020 | $4,201 | $73,890 | $10,500 | $63,390 |
| 2019 | $4,280 | $73,890 | $10,500 | $63,390 |
| 2018 | $4,158 | $62,620 | $10,500 | $52,120 |
| 2017 | $4,170 | $62,620 | $10,500 | $52,120 |
| 2016 | $4,150 | $62,620 | $10,500 | $52,120 |
| 2015 | $3,859 | $56,500 | $8,750 | $47,750 |
| 2014 | $3,813 | $56,500 | $8,750 | $47,750 |
| 2013 | $3,813 | $56,500 | $8,750 | $47,750 |
Agents Affiliated with this Home
-
Shari Nutter

Seller's Agent in 2025
Shari Nutter
E-Merge
(614) 214-4244
8 in this area
42 Total Sales
-
Lori Lynn

Buyer's Agent in 2025
Lori Lynn
Keller Williams Consultants
(614) 395-9628
6 in this area
450 Total Sales
-
C
Seller's Agent in 2015
Carla Peters
RE/MAX ONE
-
Ellen O'Dell

Buyer's Agent in 2015
Ellen O'Dell
Real of Ohio
(614) 778-9336
2 in this area
23 Total Sales
-
E
Buyer's Agent in 2015
Ellen Verde
Coldwell Banker Realty
Map
Source: Columbus and Central Ohio Regional MLS
MLS Number: 225004302
APN: 04-11144-800
- 308 Postage Cir Unit 308
- 1141 Overlook Ct Unit 1141
- 1131 Overlook Ct Unit 1131
- 10129 Granden St
- 3225 Bellerive Dr
- 0 Windmiller Dr
- 10102 Oxford Dr
- 7591 Creekbend Dr
- 0 Refugee Rd
- 7557 Creekbend Dr
- 511 Fullers Cir Unit 9
- 3499 Wheatfield Dr
- 9923 Stratford St
- 9762 Woodsfield Cir S
- 7711 Eagle Creek Dr
- 12627 Oakmere Dr
- 966 Gray Dr
- 12052 Peppermill Ln
- 12656 Oakmere Dr
- 12577 Bentley Dr
