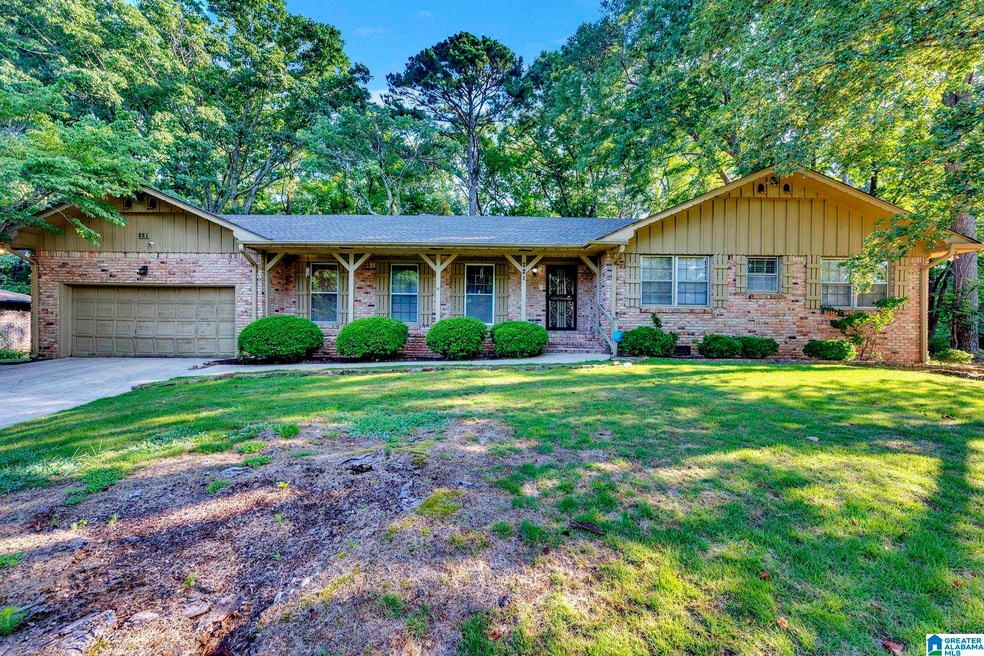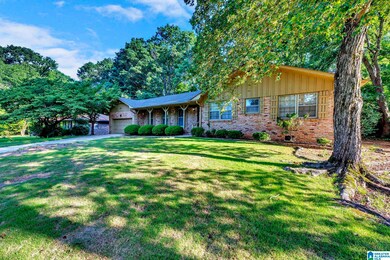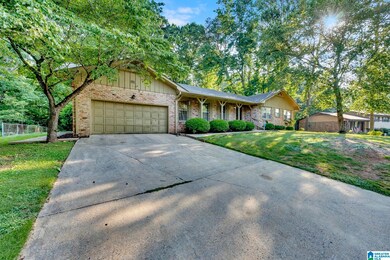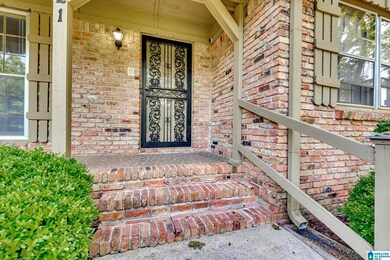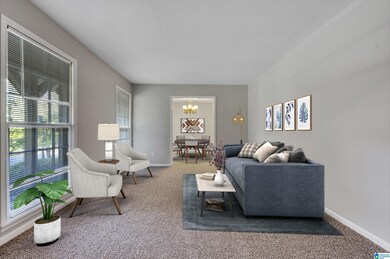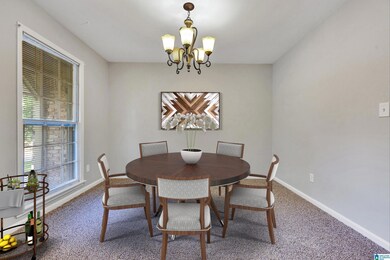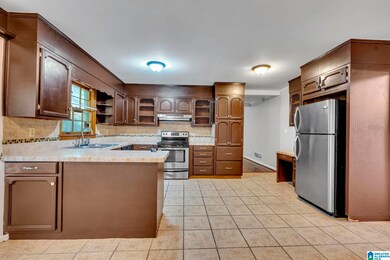
221 Remington Rd Birmingham, AL 35215
Killough Springs NeighborhoodEstimated Value: $178,000 - $233,000
Highlights
- Attic
- Workshop
- Porch
- Den
- Stainless Steel Appliances
- 2 Car Attached Garage
About This Home
As of November 2023Serene all-brick home ready for move-in! Featuring fresh neutral paint and brand new carpet, this is the blank slate you have been searching for to quickly become your new home sweet home. The functional floorplan offers formal living and dining rooms at the front of the home perfect for entertaining along with a large family room with a charming brick fireplace for cozy evenings with loved ones. Your home chef never has to miss a moment in the spacious eat-in kitchen at the heart of it all fully equipped with stainless steel appliances and abundant storage space! An open patio in the large backyard is ideal for dining al fresco with mature trees and no rear neighbors! Nestled at the end of a low-traffic street with easy access to shopping, dining, and highways, this is the perfect combination of quiet country living and modern conveniences. Complete with an attached two-car garage and workshop, this one won't last long. Schedule your showing today before it’s too late!
Home Details
Home Type
- Single Family
Est. Annual Taxes
- $1,003
Year Built
- Built in 1972
Lot Details
- 0.43 Acre Lot
Parking
- 2 Car Attached Garage
- Front Facing Garage
- Driveway
Home Design
- Wood Siding
- Four Sided Brick Exterior Elevation
Interior Spaces
- 1,928 Sq Ft Home
- 1-Story Property
- Smooth Ceilings
- Wood Burning Fireplace
- Brick Fireplace
- Bay Window
- Family Room with Fireplace
- Dining Room
- Den
- Workshop
- Crawl Space
- Pull Down Stairs to Attic
- Home Security System
Kitchen
- Breakfast Bar
- Electric Oven
- Stove
- Dishwasher
- Stainless Steel Appliances
- Tile Countertops
Flooring
- Carpet
- Laminate
- Tile
Bedrooms and Bathrooms
- 3 Bedrooms
- 2 Full Bathrooms
- Bathtub and Shower Combination in Primary Bathroom
Laundry
- Laundry Room
- Laundry on main level
- Washer and Electric Dryer Hookup
Outdoor Features
- Patio
- Porch
Schools
- Martha Gaskins Elementary School
- Smith Middle School
- Huffman High School
Utilities
- Central Heating and Cooling System
- Heating System Uses Gas
- Gas Water Heater
- Septic Tank
Listing and Financial Details
- Visit Down Payment Resource Website
- Assessor Parcel Number 13-00-26-1-002-027.000
Ownership History
Purchase Details
Home Financials for this Owner
Home Financials are based on the most recent Mortgage that was taken out on this home.Purchase Details
Purchase Details
Purchase Details
Purchase Details
Home Financials for this Owner
Home Financials are based on the most recent Mortgage that was taken out on this home.Similar Homes in the area
Home Values in the Area
Average Home Value in this Area
Purchase History
| Date | Buyer | Sale Price | Title Company |
|---|---|---|---|
| Robinson Kirsten Nichole | $196,900 | None Listed On Document | |
| Woodbridge Opportunity Fund Inc | $170,000 | -- | |
| Chase Home Finance Llc | $114,834 | None Available | |
| The Secretary Of Housing & Urban Develop | -- | None Available | |
| Muhammad Charles S | $118,922 | -- |
Mortgage History
| Date | Status | Borrower | Loan Amount |
|---|---|---|---|
| Closed | Robinson Kirsten Nichole | $12,500 | |
| Closed | Robinson Kirsten Nichole | $12,500 | |
| Open | Robinson Kirsten Nichole | $194,150 | |
| Previous Owner | Pitts Dawonna | $88,217 | |
| Previous Owner | Muhammad Charles S | $117,084 |
Property History
| Date | Event | Price | Change | Sq Ft Price |
|---|---|---|---|---|
| 11/06/2023 11/06/23 | Sold | $196,900 | 0.0% | $102 / Sq Ft |
| 09/28/2023 09/28/23 | Pending | -- | -- | -- |
| 09/25/2023 09/25/23 | Price Changed | $196,900 | +1.0% | $102 / Sq Ft |
| 06/29/2023 06/29/23 | For Sale | $194,900 | -- | $101 / Sq Ft |
Tax History Compared to Growth
Tax History
| Year | Tax Paid | Tax Assessment Tax Assessment Total Assessment is a certain percentage of the fair market value that is determined by local assessors to be the total taxable value of land and additions on the property. | Land | Improvement |
|---|---|---|---|---|
| 2024 | $1,399 | $40,560 | -- | -- |
| 2022 | $1,003 | $14,810 | $2,000 | $12,810 |
| 2021 | $872 | $13,020 | $2,000 | $11,020 |
| 2020 | $756 | $11,420 | $2,000 | $9,420 |
| 2019 | $756 | $11,420 | $0 | $0 |
| 2018 | $691 | $10,520 | $0 | $0 |
| 2017 | $691 | $10,520 | $0 | $0 |
| 2016 | $691 | $10,520 | $0 | $0 |
| 2015 | $691 | $10,520 | $0 | $0 |
| 2014 | $653 | $10,360 | $0 | $0 |
| 2013 | $653 | $10,360 | $0 | $0 |
Agents Affiliated with this Home
-
Rachel Lowell
R
Seller's Agent in 2023
Rachel Lowell
MarketPlace Homes
(517) 331-3242
1 in this area
269 Total Sales
-
Jocquelyn Griggs

Buyer's Agent in 2023
Jocquelyn Griggs
Keller Williams Realty Vestavia
(205) 586-3455
1 in this area
53 Total Sales
Map
Source: Greater Alabama MLS
MLS Number: 1358344
APN: 13-00-26-1-002-027.000
- 125 Remington Rd
- 129 von Dale Dr
- 204 Killough Springs Rd
- 176 Redstone Way
- 945 Meg Dr
- 560 Valley Crest Dr Unit 13
- 550 Valley Crest Dr Unit 14
- 501 Valley Crest Dr Unit 9
- 421 Valley Crest Dr Unit 421
- 1114 Suncrest Ln
- 829 Seven Springs Dr
- 761 15th Ave NW Unit 6
- 1109 Eastbrook Ln Unit 18
- 1105 Eastbrook Ln Unit 19
- 1101 Eastbrook Ln Unit 20
- 517 Eastbrook Dr Unit 31
- 237 Sam Pate Dr
- 1557 Moseley Ln
- 349 Orchid Ln
- 928 Dunridge Dr
- 221 Remington Rd
- 225 Remington Rd
- 217 Remington Rd
- 216 Remington Rd
- 220 Remington Rd
- 229 Remington Rd
- 213 Remington Rd
- 224 Remington Rd
- 212 Remington Rd
- 208 Remington Rd
- 477 Valley Crest Dr
- 205 Remington Rd
- 204 Remington Rd
- 201 Remington Rd
- 200 Remington Rd
- 211 Overcrest Ave
- 128 Remington Rd
- 212 Overcrest Ave
- 1000 Springview St
- 1001 Springview St
