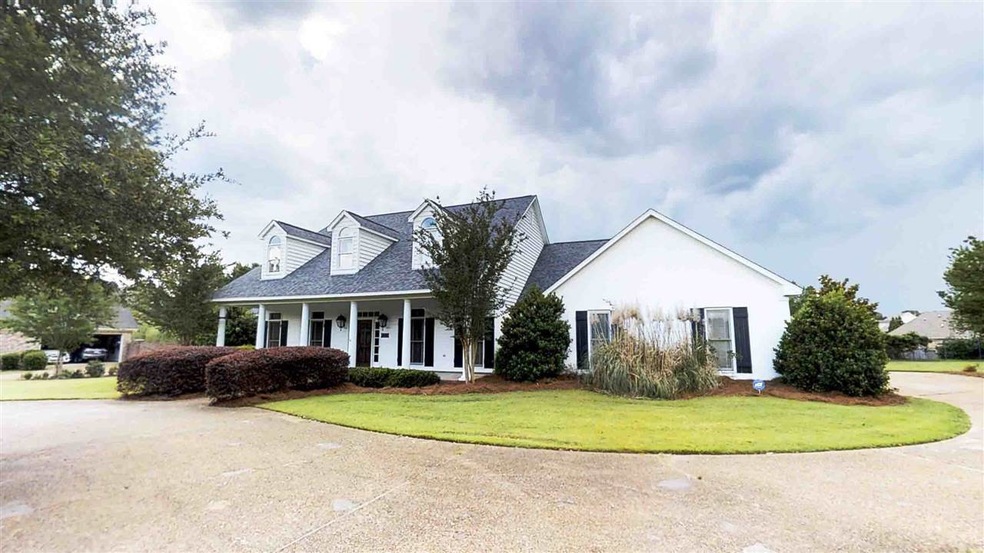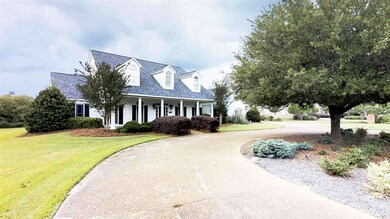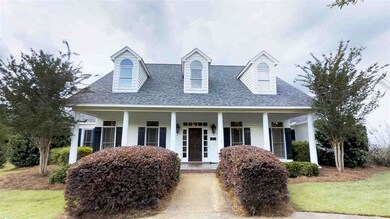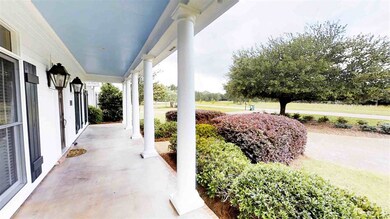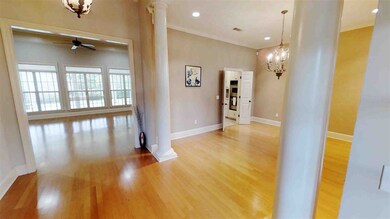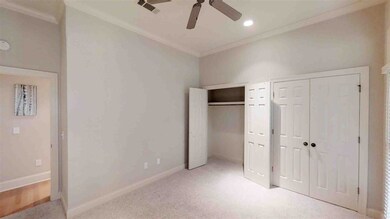
221 Richardson Rd Ridgeland, MS 39157
Highlights
- Multiple Fireplaces
- Cathedral Ceiling
- Wood Flooring
- Ann Smith Elementary School Rated A-
- Traditional Architecture
- 3 Car Attached Garage
About This Home
As of August 20183-D TOUR AVAILABLE MAKE SURE YOU CLICK THE LINK! RECENTLY REDUCED! PUBLIC OPEN HOUSE 6/16/18 10AM-2PM Welcome to 221 Richardson Rd. tucked away in a peaceful country setting but only minutes away from Renaissance shopping and dining! This timeless home with an impressive circular driveway sits on an over-sized lot giving you plenty of parking and space to entertain family or guests. Step through the inviting entryway and into a massive living area filled with natural lighting featuring 12' ceilings, an extraordinary formal dining area, a cozy gas log fireplace and built-in just waiting for your special touch. This home has been immaculately maintained! The spacious kitchen is a cook's dream with double-ovens,gas cook top, and tons of counter prep space. The keeping room/eat in dining area is perfect for a casual seating arrangement and has a convenient pantry. The sizable laundry room has a sink, extra storage, and the sellers are leaving their extra refrigerator for you! Over in the master suite, natural light sparkles from a gorgeous window, the space in here is incredible! The master bath has 2 separate vanities perfect for busy mornings, a deep corner tub, walk-in shower, and massive closet. The guest rooms are a wonderful size and can accommodate large furniture. The back guestroom can be used for a mother-in-law suite with it's own bathroom and is almost as spacious as the master bedroom! Be sure to check out the 3D tour of this home and then ask your REALTOR today to see this home before is gone!
Last Agent to Sell the Property
Dana Pendergrass
McKee Realty, Inc. License #S49026 Listed on: 05/27/2018
Co-Listed By
Buddy Pendergrass
McKee Realty, Inc. License #S53004
Home Details
Home Type
- Single Family
Est. Annual Taxes
- $3,000
Year Built
- Built in 2002
HOA Fees
- $40 Monthly HOA Fees
Parking
- 3 Car Attached Garage
- Garage Door Opener
Home Design
- Traditional Architecture
- Brick Exterior Construction
- Slab Foundation
- Architectural Shingle Roof
Interior Spaces
- 3,127 Sq Ft Home
- 1-Story Property
- Cathedral Ceiling
- Ceiling Fan
- Multiple Fireplaces
- Insulated Windows
- Window Treatments
- Fire and Smoke Detector
Kitchen
- Electric Oven
- Gas Cooktop
- Recirculated Exhaust Fan
- Microwave
- Dishwasher
Flooring
- Wood
- Carpet
- Tile
Bedrooms and Bathrooms
- 4 Bedrooms
- Walk-In Closet
- Double Vanity
Schools
- Highland Elementary School
- Olde Towne Middle School
- Ridgeland High School
Utilities
- Central Heating and Cooling System
- Heating System Uses Natural Gas
- Gas Water Heater
- Water Purifier
Additional Features
- Slab Porch or Patio
- Partially Fenced Property
Community Details
- Association fees include pool service
- Carlton Parke Subdivision
Listing and Financial Details
- Assessor Parcel Number 071F-23A-008/00.00
Ownership History
Purchase Details
Home Financials for this Owner
Home Financials are based on the most recent Mortgage that was taken out on this home.Purchase Details
Home Financials for this Owner
Home Financials are based on the most recent Mortgage that was taken out on this home.Similar Homes in Ridgeland, MS
Home Values in the Area
Average Home Value in this Area
Purchase History
| Date | Type | Sale Price | Title Company |
|---|---|---|---|
| Warranty Deed | -- | -- | |
| Warranty Deed | -- | None Available |
Mortgage History
| Date | Status | Loan Amount | Loan Type |
|---|---|---|---|
| Previous Owner | $302,100 | New Conventional |
Property History
| Date | Event | Price | Change | Sq Ft Price |
|---|---|---|---|---|
| 08/23/2018 08/23/18 | Sold | -- | -- | -- |
| 07/23/2018 07/23/18 | Pending | -- | -- | -- |
| 05/27/2018 05/27/18 | For Sale | $349,900 | -12.5% | $112 / Sq Ft |
| 04/20/2015 04/20/15 | Sold | -- | -- | -- |
| 04/15/2015 04/15/15 | Pending | -- | -- | -- |
| 02/21/2014 02/21/14 | For Sale | $400,000 | -- | $136 / Sq Ft |
Tax History Compared to Growth
Tax History
| Year | Tax Paid | Tax Assessment Tax Assessment Total Assessment is a certain percentage of the fair market value that is determined by local assessors to be the total taxable value of land and additions on the property. | Land | Improvement |
|---|---|---|---|---|
| 2024 | $2,666 | $33,604 | $0 | $0 |
| 2023 | $2,666 | $33,604 | $0 | $0 |
| 2022 | $2,666 | $33,604 | $0 | $0 |
| 2021 | $2,666 | $32,240 | $0 | $0 |
| 2020 | $2,666 | $32,240 | $0 | $0 |
| 2019 | $2,666 | $32,240 | $0 | $0 |
| 2018 | $3,174 | $32,240 | $0 | $0 |
| 2017 | $3,116 | $31,697 | $0 | $0 |
| 2016 | $3,116 | $31,697 | $0 | $0 |
| 2015 | $5,124 | $47,546 | $0 | $0 |
| 2014 | $3,116 | $31,697 | $0 | $0 |
Agents Affiliated with this Home
-
D
Seller's Agent in 2018
Dana Pendergrass
McKee Realty, Inc.
-
B
Seller Co-Listing Agent in 2018
Buddy Pendergrass
McKee Realty, Inc.
-
B
Buyer's Agent in 2018
Billy McKee
McKee Realty, Inc.
(601) 260-2256
1 in this area
40 Total Sales
-
B
Seller's Agent in 2015
Bethany Culley-
Keller Williams
(601) 977-9411
11 in this area
199 Total Sales
-

Buyer's Agent in 2015
Mark Metcalf
eXp Realty
(601) 214-5451
9 in this area
213 Total Sales
Map
Source: MLS United
MLS Number: 1309131
APN: 071F-23A-008-00-00
- 322 Semoia Ln
- 236 Parke Dr
- 225 Parke Dr
- 230 Parke Dr
- 338 Hillview Dr
- 102 Bridgewater Crossing
- 106 Harper St
- 101 Commons Place
- 116 Harper St
- 104 Overbrook Hill
- 202 Eastpark St
- 709 Northlake Ave
- 124 Bridgewater Crossing
- 189 Harper St
- 105 Cherry Laurel Ln
- 207 Lake Castle Rd
- 000 Highway 51
- 125 Bridgewater Crossing
- 206 Valley Rd
- 104 Summer Lake Dr
