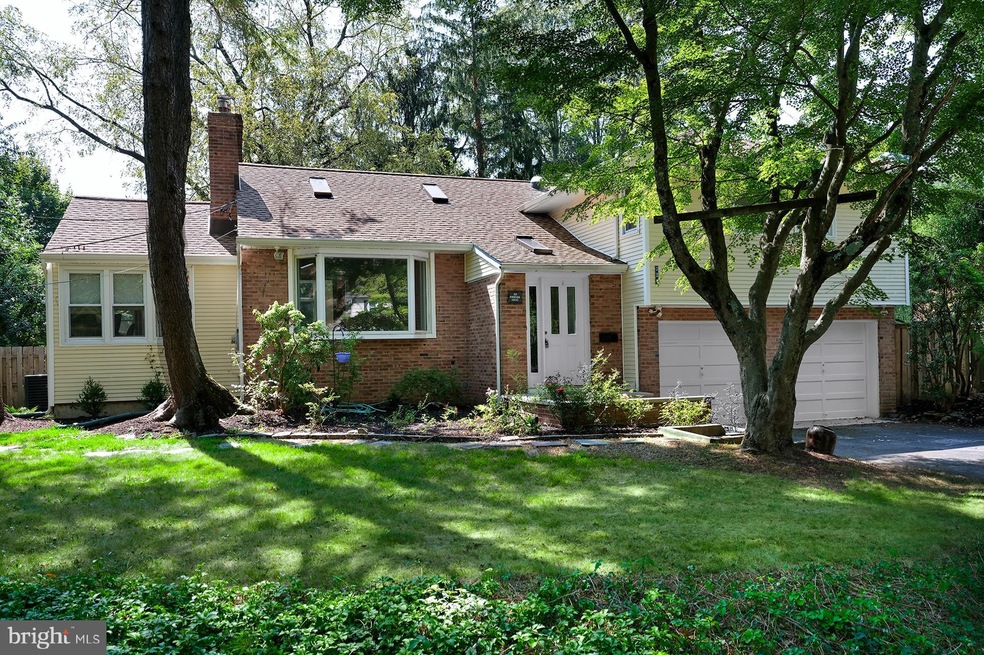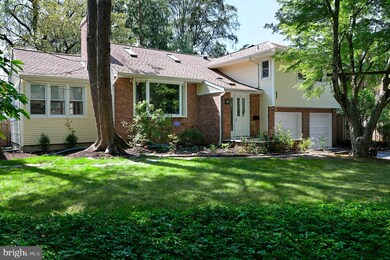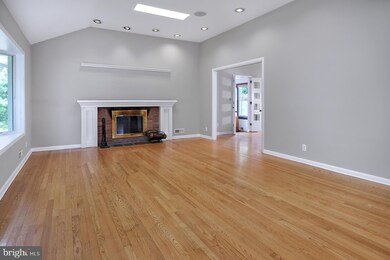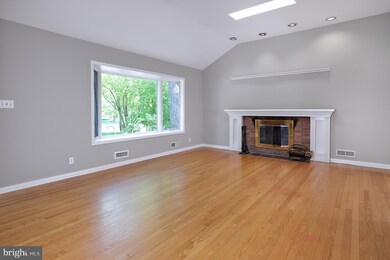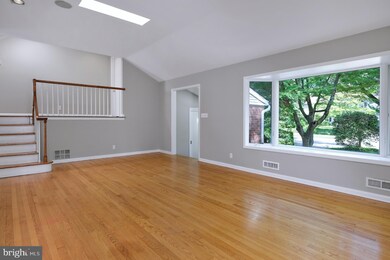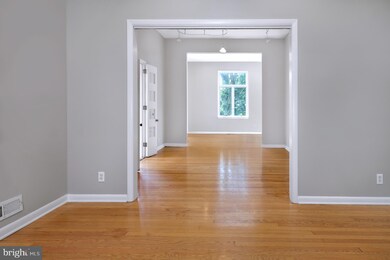
221 Riverside Dr Princeton, NJ 08540
Highlights
- In Ground Pool
- Bonus Room
- No HOA
- Riverside Elementary School Rated A
- Sun or Florida Room
- Den
About This Home
As of July 2020In one of Princeton's very favorite neighborhoods, an easy sidewalk stroll to Riverside Elementary, this incredibly flexible 3-bedroom has all the makings of your ideal home! Rare for this neighborhood is an in-ground pool, a shimmering feature of the fenced backyard, along with raised garden beds, a bluestone patio, and lots of lawn for playing. A skylit living room welcomes with a deep seat under its picture window, a wood-burning fireplace, and hardwoods. The dining room and kitchen are just beyond - holidays can gracefully overflow into the window-lined breakfast room, whose pull-up peninsula allows diners to admire gleaming Corian counters and stainless appliances. An enclosed sunroom means your writing desk can be sunlit all year long. The bedroom wing includes both a hall bath and an en suite for the master. Lower levels include a study/den whose nearby bath is easily accessed by pool-goers, and a walkout lower level with loads of space. Freshly painted and new roof (July 2019).
Last Agent to Sell the Property
Callaway Henderson Sotheby's Int'l-Princeton License #0120423 Listed on: 09/13/2019

Home Details
Home Type
- Single Family
Est. Annual Taxes
- $19,388
Year Built
- Built in 1956
Lot Details
- 0.63 Acre Lot
- Property is in good condition
- Property is zoned R5
Parking
- 2 Car Direct Access Garage
- Front Facing Garage
- Garage Door Opener
- Driveway
- On-Street Parking
Home Design
- Split Level Home
- Frame Construction
- Shingle Roof
- Asphalt Roof
Interior Spaces
- Property has 3 Levels
- Entrance Foyer
- Family Room Off Kitchen
- Living Room
- Dining Room
- Den
- Bonus Room
- Sun or Florida Room
Bedrooms and Bathrooms
- 3 Bedrooms
- En-Suite Primary Bedroom
Basement
- Walk-Out Basement
- Partial Basement
- Interior Basement Entry
Schools
- Riverside Elementary School
- John Witherspoon Middle School
- Princeton High School
Additional Features
- More Than Two Accessible Exits
- In Ground Pool
- Forced Air Heating and Cooling System
Community Details
- No Home Owners Association
Listing and Financial Details
- Tax Lot 00017
- Assessor Parcel Number 14-08804-00017
Ownership History
Purchase Details
Home Financials for this Owner
Home Financials are based on the most recent Mortgage that was taken out on this home.Purchase Details
Home Financials for this Owner
Home Financials are based on the most recent Mortgage that was taken out on this home.Purchase Details
Home Financials for this Owner
Home Financials are based on the most recent Mortgage that was taken out on this home.Similar Homes in Princeton, NJ
Home Values in the Area
Average Home Value in this Area
Purchase History
| Date | Type | Sale Price | Title Company |
|---|---|---|---|
| Deed | $910,000 | Providence Abstract Llc | |
| Deed | $940,000 | -- | |
| Deed | $445,000 | -- |
Mortgage History
| Date | Status | Loan Amount | Loan Type |
|---|---|---|---|
| Previous Owner | -- | No Value Available | |
| Previous Owner | $490,000 | Stand Alone Refi Refinance Of Original Loan | |
| Previous Owner | $285,000 | New Conventional | |
| Previous Owner | $220,000 | No Value Available |
Property History
| Date | Event | Price | Change | Sq Ft Price |
|---|---|---|---|---|
| 07/24/2020 07/24/20 | Sold | $910,000 | -4.2% | -- |
| 02/18/2020 02/18/20 | Pending | -- | -- | -- |
| 09/13/2019 09/13/19 | For Sale | $950,000 | +1.1% | -- |
| 08/15/2014 08/15/14 | Sold | $940,000 | +13.9% | -- |
| 07/03/2014 07/03/14 | Pending | -- | -- | -- |
| 06/24/2014 06/24/14 | For Sale | $825,000 | -- | -- |
Tax History Compared to Growth
Tax History
| Year | Tax Paid | Tax Assessment Tax Assessment Total Assessment is a certain percentage of the fair market value that is determined by local assessors to be the total taxable value of land and additions on the property. | Land | Improvement |
|---|---|---|---|---|
| 2024 | $21,060 | $837,700 | $563,000 | $274,700 |
| 2023 | $21,060 | $837,700 | $563,000 | $274,700 |
| 2022 | $20,373 | $837,700 | $563,000 | $274,700 |
| 2021 | $20,432 | $837,700 | $563,000 | $274,700 |
| 2020 | $20,120 | $831,400 | $563,000 | $268,400 |
| 2019 | $19,721 | $831,400 | $563,000 | $268,400 |
| 2018 | $19,388 | $831,400 | $563,000 | $268,400 |
| 2017 | $19,122 | $831,400 | $563,000 | $268,400 |
| 2016 | $18,823 | $831,400 | $563,000 | $268,400 |
| 2015 | $17,006 | $768,800 | $513,000 | $255,800 |
| 2014 | $16,294 | $745,700 | $513,000 | $232,700 |
Agents Affiliated with this Home
-

Seller's Agent in 2020
Danielle Spilatore
Callaway Henderson Sotheby's Int'l-Princeton
(609) 658-3880
76 Total Sales
-

Buyer's Agent in 2020
Linda Li
Coldwell Banker Residential Brokerage - Princeton
(609) 933-5699
10 in this area
35 Total Sales
-

Seller's Agent in 2014
Maura Mills
Callaway Henderson Sotheby's Int'l-Princeton
(609) 947-5757
83 in this area
136 Total Sales
-

Buyer's Agent in 2014
Robin Wallack
BHHS Fox & Roach
(609) 462-2340
59 in this area
101 Total Sales
Map
Source: Bright MLS
MLS Number: NJME285622
APN: 14-08804-0000-00017
- 81 Woodside Ln
- 151 Cedar Ln
- 34 Southern Way
- 161 Patton Ave
- 138 Patton Ave
- 42 Markham Rd
- 407 Sayre Dr
- 468 Sayre Dr
- 536 Prospect Ave
- 33 Sergeant St
- 473 Sayre Dr
- 12 Sergeant St
- 441 Sayre Dr
- 14 Wheatsheaf Ln
- 44 Locust Ln
- 1 Markham Rd Unit 2C
- 1 Markham Rd Unit 2E
- 638 Kingston Rd
- 567 Riverside Dr
- 569&567 Riverside Dr
