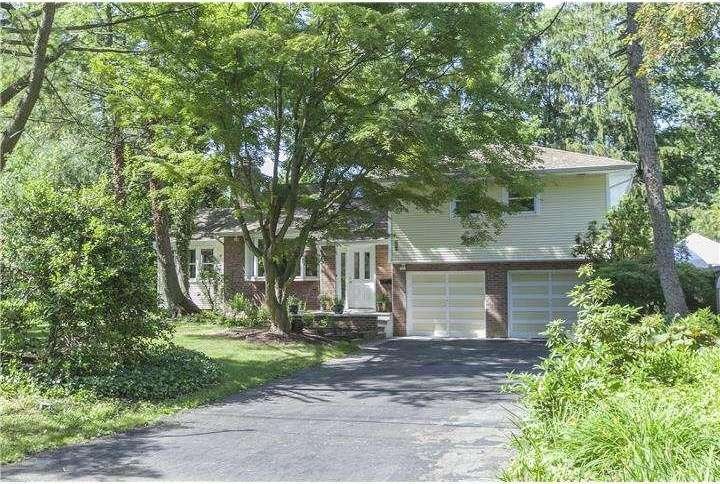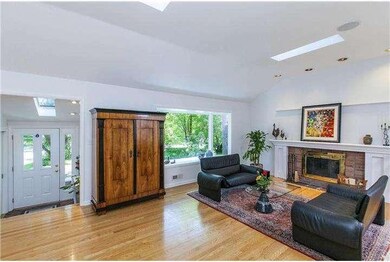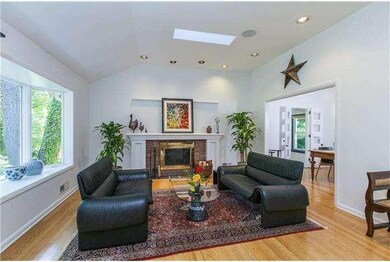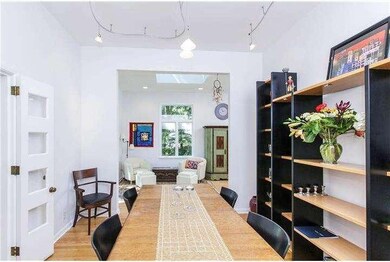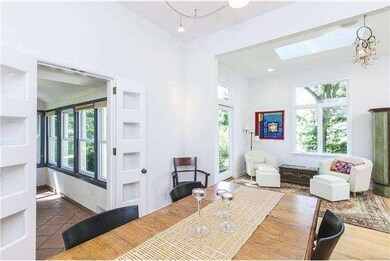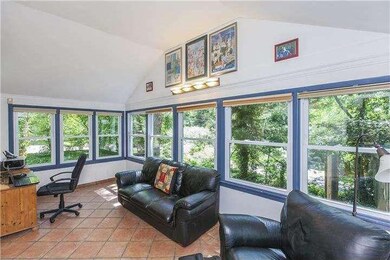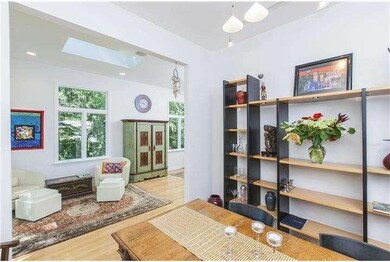
221 Riverside Dr Princeton, NJ 08540
Highlights
- In Ground Pool
- Colonial Architecture
- Wood Flooring
- Riverside Elementary School Rated A
- Cathedral Ceiling
- Attic
About This Home
As of July 2020Skylights, ten-foot ceilings and huge windows amp up the natural light and airy atmosphere within this enlarged Princeton home. Although it is steps from renowned Riverside School, the .63-acre lot feels secluded, especially around the sun-splashed pool, which was just painted. Step up from the tiled entry to the open living room, where hardwood floors begin. A bay window and a fireplace are traditional elements around which to gather. Both the dining room and the kitchen outfitted with beveled wood cabinetry and neutral tile give way to sunny spaces added in 2005, about the same time that windows were replaced throughout and several other updates were completed. Now, a breakfast room and sitting area overlook large evergreens and a side door opens to a stone patio. A sizeable sunroom with exposed brick is also restful and versatile. The bedroom wing includes a fully tiled hall bath for 2 comfortable bedrooms and the master suite with a fully tiled bath of its own. Below, a third full bath serves a study with a door to the pool. The lower level has further space for hobbies, laundry and recreation, including a finished walk-out game room.
Last Agent to Sell the Property
Callaway Henderson Sotheby's Int'l-Princeton License #8636710 Listed on: 06/24/2014

Home Details
Home Type
- Single Family
Est. Annual Taxes
- $16,294
Year Built
- Built in 1956 | Remodeled in 2005
Lot Details
- 0.63 Acre Lot
- Level Lot
- Back, Front, and Side Yard
- Property is in good condition
- Property is zoned R5
Parking
- 2 Car Direct Access Garage
- Garage Door Opener
- Driveway
Home Design
- Colonial Architecture
- Contemporary Architecture
- Split Level Home
- Brick Exterior Construction
- Pitched Roof
- Vinyl Siding
Interior Spaces
- Cathedral Ceiling
- Skylights
- Brick Fireplace
- Replacement Windows
- Bay Window
- Family Room
- Living Room
- Dining Room
- Attic
Kitchen
- Butlers Pantry
- Built-In Oven
- Cooktop
- Built-In Microwave
- Dishwasher
Flooring
- Wood
- Tile or Brick
Bedrooms and Bathrooms
- 3 Bedrooms
- En-Suite Primary Bedroom
- En-Suite Bathroom
- 3 Full Bathrooms
- Walk-in Shower
Laundry
- Laundry Room
- Laundry on lower level
Basement
- Partial Basement
- Exterior Basement Entry
Outdoor Features
- In Ground Pool
- Patio
- Exterior Lighting
- Shed
Schools
- Riverside Elementary School
- J Witherspoon Middle School
- Princeton High School
Utilities
- Forced Air Heating and Cooling System
- Heating System Uses Gas
- Natural Gas Water Heater
- Cable TV Available
Community Details
- No Home Owners Association
Listing and Financial Details
- Tax Lot 00017
- Assessor Parcel Number 14-08804-00017
Ownership History
Purchase Details
Home Financials for this Owner
Home Financials are based on the most recent Mortgage that was taken out on this home.Purchase Details
Home Financials for this Owner
Home Financials are based on the most recent Mortgage that was taken out on this home.Purchase Details
Home Financials for this Owner
Home Financials are based on the most recent Mortgage that was taken out on this home.Similar Homes in Princeton, NJ
Home Values in the Area
Average Home Value in this Area
Purchase History
| Date | Type | Sale Price | Title Company |
|---|---|---|---|
| Deed | $910,000 | Providence Abstract Llc | |
| Deed | $940,000 | -- | |
| Deed | $445,000 | -- |
Mortgage History
| Date | Status | Loan Amount | Loan Type |
|---|---|---|---|
| Previous Owner | -- | No Value Available | |
| Previous Owner | $490,000 | Stand Alone Refi Refinance Of Original Loan | |
| Previous Owner | $285,000 | New Conventional | |
| Previous Owner | $220,000 | No Value Available |
Property History
| Date | Event | Price | Change | Sq Ft Price |
|---|---|---|---|---|
| 07/24/2020 07/24/20 | Sold | $910,000 | -4.2% | -- |
| 02/18/2020 02/18/20 | Pending | -- | -- | -- |
| 09/13/2019 09/13/19 | For Sale | $950,000 | +1.1% | -- |
| 08/15/2014 08/15/14 | Sold | $940,000 | +13.9% | -- |
| 07/03/2014 07/03/14 | Pending | -- | -- | -- |
| 06/24/2014 06/24/14 | For Sale | $825,000 | -- | -- |
Tax History Compared to Growth
Tax History
| Year | Tax Paid | Tax Assessment Tax Assessment Total Assessment is a certain percentage of the fair market value that is determined by local assessors to be the total taxable value of land and additions on the property. | Land | Improvement |
|---|---|---|---|---|
| 2024 | $21,060 | $837,700 | $563,000 | $274,700 |
| 2023 | $21,060 | $837,700 | $563,000 | $274,700 |
| 2022 | $20,373 | $837,700 | $563,000 | $274,700 |
| 2021 | $20,432 | $837,700 | $563,000 | $274,700 |
| 2020 | $20,120 | $831,400 | $563,000 | $268,400 |
| 2019 | $19,721 | $831,400 | $563,000 | $268,400 |
| 2018 | $19,388 | $831,400 | $563,000 | $268,400 |
| 2017 | $19,122 | $831,400 | $563,000 | $268,400 |
| 2016 | $18,823 | $831,400 | $563,000 | $268,400 |
| 2015 | $17,006 | $768,800 | $513,000 | $255,800 |
| 2014 | $16,294 | $745,700 | $513,000 | $232,700 |
Agents Affiliated with this Home
-

Seller's Agent in 2020
Danielle Spilatore
Callaway Henderson Sotheby's Int'l-Princeton
(609) 658-3880
76 Total Sales
-

Buyer's Agent in 2020
Linda Li
Coldwell Banker Residential Brokerage - Princeton
(609) 933-5699
10 in this area
35 Total Sales
-

Seller's Agent in 2014
Maura Mills
Callaway Henderson Sotheby's Int'l-Princeton
(609) 947-5757
82 in this area
135 Total Sales
-

Buyer's Agent in 2014
Robin Wallack
BHHS Fox & Roach
(609) 462-2340
59 in this area
101 Total Sales
Map
Source: Bright MLS
MLS Number: 1002982622
APN: 14-08804-0000-00017
- 81 Woodside Ln
- 151 Cedar Ln
- 34 Southern Way
- 161 Patton Ave
- 138 Patton Ave
- 42 Markham Rd
- 407 Sayre Dr
- 468 Sayre Dr
- 536 Prospect Ave
- 33 Sergeant St
- 473 Sayre Dr
- 12 Sergeant St
- 441 Sayre Dr
- 14 Wheatsheaf Ln
- 44 Locust Ln
- 1 Markham Rd Unit 2C
- 1 Markham Rd Unit 2E
- 638 Kingston Rd
- 567 Riverside Dr
- 569&567 Riverside Dr
