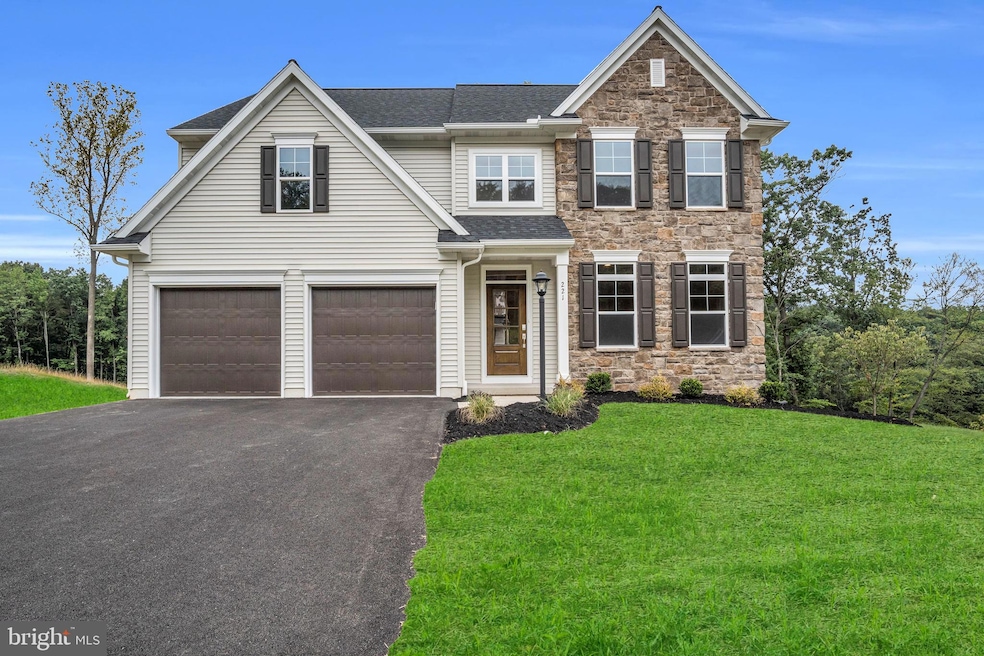221 Rockville Blvd Marysville, PA 17053
Estimated payment $3,162/month
Highlights
- New Construction
- 1 Fireplace
- Central Air
- Traditional Architecture
- 2 Car Attached Garage
- Property is in excellent condition
About This Home
COMPLETED Stunning New Construction - Mackenzie Floor Plan / 4bed / 2.5 bath
Be the first to own this beautiful Mackenzie floor plan home currently under construction in the desirable community of Marysville! Featuring 4 spacious bedrooms, 2.5 baths, and a walk-out basement, this home offers modern living with room to grow.
The open concept main level is designed for comfortable living, with a beautiful kitchen, dining area, and family room that flow seamlessly.
The unfinished walk-out basement offers endless possibilities - whether you envision a home gym, office, or additional living space, with superior walls it's ready to be customized to your needs.
Step outside onto the easy-care deck and take in the breathtaking views on the mountains and Susquehanna River - a peaceful for relaxing mornings or sunset evenings and entertaining guests.
Don't miss this opportunity to own a new construction home with warranty, scenic river views and quality craftmanship.
COMPLETED. Contact us today to learn more or schedule a tour.
Listing Agent
(917) 528-4468 julie@c21homeadvisors.com New Home Star Pennsylvania LLC License #rs372184 Listed on: 06/04/2025
Home Details
Home Type
- Single Family
Est. Annual Taxes
- $498
Year Built
- Built in 2025 | New Construction
Lot Details
- 0.76 Acre Lot
- Property is in excellent condition
HOA Fees
- $42 Monthly HOA Fees
Parking
- 2 Car Attached Garage
- Front Facing Garage
Home Design
- Traditional Architecture
- Stone Siding
- Vinyl Siding
Interior Spaces
- 2,483 Sq Ft Home
- Property has 2 Levels
- 1 Fireplace
- Basement Fills Entire Space Under The House
Bedrooms and Bathrooms
- 4 Bedrooms
Schools
- Susquenita High School
Utilities
- Central Air
- Heat Pump System
- Heating System Powered By Leased Propane
- Propane
- Electric Water Heater
Community Details
- Rockville Estates Subdivision, Mackenzie Floorplan
Listing and Financial Details
- Tax Lot 110
- Assessor Parcel Number 150-170.01-007.110
Map
Home Values in the Area
Average Home Value in this Area
Property History
| Date | Event | Price | List to Sale | Price per Sq Ft |
|---|---|---|---|---|
| 08/29/2025 08/29/25 | Price Changed | $579,990 | -2.4% | $234 / Sq Ft |
| 08/28/2025 08/28/25 | Price Changed | $593,990 | 0.0% | $240 / Sq Ft |
| 08/22/2025 08/22/25 | Price Changed | $593,989 | 0.0% | $240 / Sq Ft |
| 08/11/2025 08/11/25 | For Sale | $593,990 | -- | $240 / Sq Ft |
Source: Bright MLS
MLS Number: PAPY2007490
- 219 Rockville Blvd
- 187 W Stewart Ct
- Monroe Plan at Rockville - Rockville Estates
- Everett Plan at Rockville - Rockville Estates
- Charlotte Plan at Rockville - Rockville Estates
- Sienna Plan at Rockville - Rockville Estates
- Ariel Plan at Rockville - Rockville Estates
- Blakely Plan at Rockville - Rockville Estates
- Avondale Plan at Rockville - Rockville Estates
- Cooper Plan at Rockville - Rockville Estates
- Steitz Plan at Rockville - Rockville Estates
- Bryson Plan at Rockville - Rockville Estates
- Crawford Plan at Rockville - Rockville Estates
- Heron Plan at Rockville - Rockville Estates
- Brooklynn Plan at Rockville - Rockville Estates
- Dalton Plan at Rockville - Rockville Estates
- Avery Plan at Rockville - Rockville Estates
- Kinsey Plan at Rockville - Rockville Estates
- Davenport Plan at Rockville - Rockville Estates
- Nottingham Plan at Rockville - Rockville Estates
- 117 Valley St
- 3216 Green St
- 1813 Holly Dr
- 107 Grant St
- 92 Pepper Ave
- 202 E Cumberland Rd Unit 2
- 1500 High Pointe Dr
- 175 S Enola Dr Unit 2ND FLOOR
- 30 E Pine St
- 1771 Bradley Dr
- 2512 Jefferson St
- 2425 N 5th St
- 2305 Hadley Blvd Unit 302
- 61X Oxford St
- 615 Oxford St
- 2315 Hadley Blvd Unit 305
- 2315 Hadley Blvd Unit 206
- 3701 Lilac Ln
- 2330 Hadley Blvd Unit 308
- 2330 Hadley Blvd Unit 206







