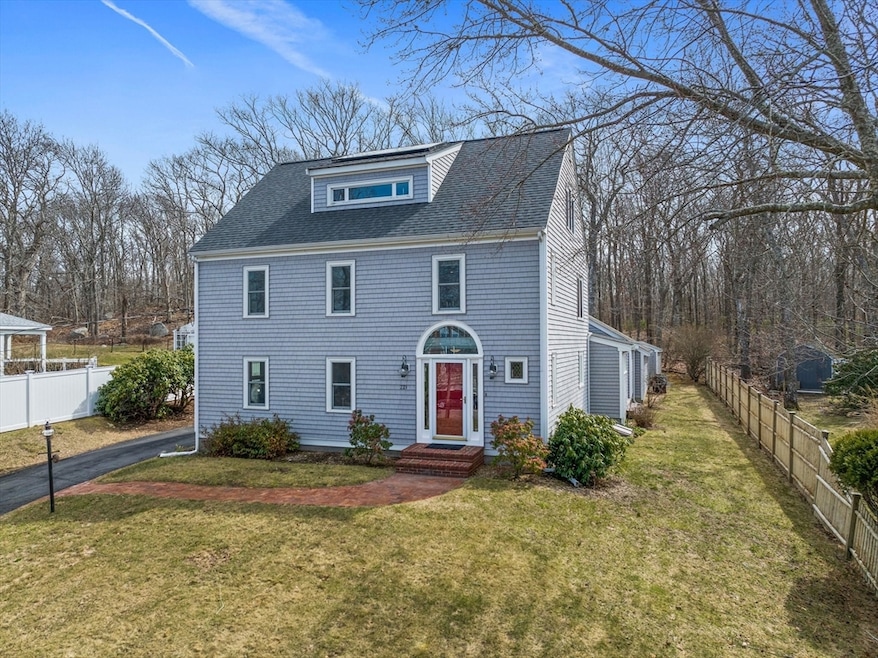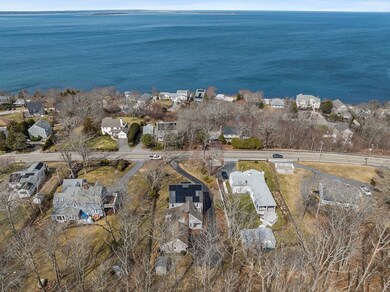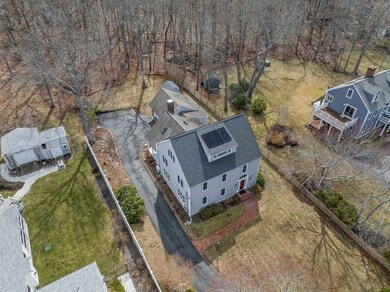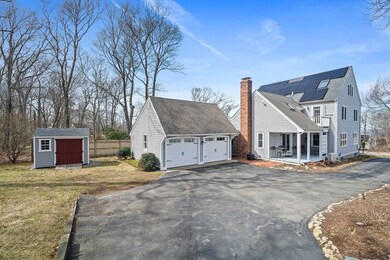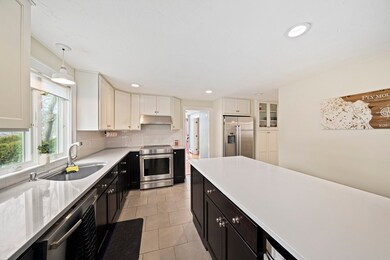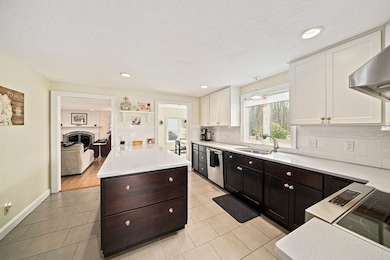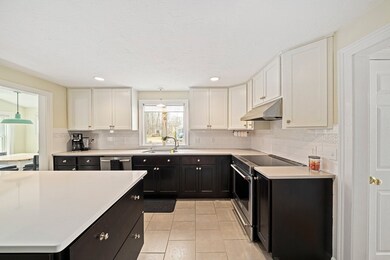
221 Rocky Hill Rd Plymouth, MA 02360
Highlights
- Ocean View
- Colonial Architecture
- Family Room with Fireplace
- Open Floorplan
- Deck
- Wooded Lot
About This Home
As of June 2025Welcome to 221 Rocky Hill Rd – A Coastal Retreat with Ocean Views. This pristine custom colonial combines charm and modern convenience. The kitchen features quartz countertops, upgraded cabinetry, and stainless steel appliances. Expansive living, family, and dining rooms create a welcoming atmosphere on the first floor. With 2,936 sqft, this home offers 3 bedrooms on the second floor, and a large finished third level, perfect for an extra bedroom or home office. Additional upgrades include - solar panels, electric panel upgrade, new front roof (2022), generator hookup, new garage doors, ample storage in large unfinished basement, new storage shed, custom closet systems, and Hunter Douglas blinds. Located just minutes from Rt 3, beaches, restaurants, shopping, and the Plymouth Waterfront. Experience coastal living in America's Hometown!
Home Details
Home Type
- Single Family
Est. Annual Taxes
- $10,798
Year Built
- Built in 1987 | Remodeled
Lot Details
- 0.34 Acre Lot
- Gentle Sloping Lot
- Wooded Lot
- Property is zoned R25
Parking
- 2 Car Attached Garage
- Parking Storage or Cabinetry
- Workshop in Garage
- Garage Door Opener
- Driveway
- Open Parking
- Off-Street Parking
Home Design
- Colonial Architecture
- Frame Construction
- Concrete Perimeter Foundation
Interior Spaces
- 2,936 Sq Ft Home
- Open Floorplan
- Central Vacuum
- Chair Railings
- Skylights
- Recessed Lighting
- Stained Glass
- Entrance Foyer
- Family Room with Fireplace
- 2 Fireplaces
- Living Room with Fireplace
- Bonus Room
- Ocean Views
Kitchen
- Breakfast Bar
- Range<<rangeHoodToken>>
- <<microwave>>
- Plumbed For Ice Maker
- Dishwasher
- Stainless Steel Appliances
- Kitchen Island
- Solid Surface Countertops
Flooring
- Wood
- Ceramic Tile
Bedrooms and Bathrooms
- 3 Bedrooms
- Primary bedroom located on second floor
- Walk-In Closet
- Double Vanity
- Soaking Tub
- <<tubWithShowerToken>>
Laundry
- Laundry on main level
- Dryer
- Washer
Unfinished Basement
- Basement Fills Entire Space Under The House
- Interior and Exterior Basement Entry
- Sump Pump
Outdoor Features
- Balcony
- Deck
- Outdoor Storage
- Rain Gutters
- Porch
Schools
- Nathaniel Mort Elementary School
- Pcis Middle School
- Plymouth North High School
Utilities
- Ductless Heating Or Cooling System
- 2 Cooling Zones
- 4 Heating Zones
- Heating System Uses Oil
- Baseboard Heating
- 200+ Amp Service
- Tankless Water Heater
- Sewer Inspection Required for Sale
- Cable TV Available
Listing and Financial Details
- Assessor Parcel Number M:0043 B:000B L:0136,1120596
Community Details
Overview
- No Home Owners Association
- Warren Cove Subdivision
Amenities
- Shops
Recreation
- Community Pool
Ownership History
Purchase Details
Home Financials for this Owner
Home Financials are based on the most recent Mortgage that was taken out on this home.Purchase Details
Home Financials for this Owner
Home Financials are based on the most recent Mortgage that was taken out on this home.Purchase Details
Home Financials for this Owner
Home Financials are based on the most recent Mortgage that was taken out on this home.Purchase Details
Purchase Details
Purchase Details
Similar Homes in Plymouth, MA
Home Values in the Area
Average Home Value in this Area
Purchase History
| Date | Type | Sale Price | Title Company |
|---|---|---|---|
| Not Resolvable | $730,000 | None Available | |
| Quit Claim Deed | -- | None Available | |
| Deed | $440,000 | -- | |
| Deed | $200,000 | -- | |
| Foreclosure Deed | $179,850 | -- | |
| Deed | $304,000 | -- |
Mortgage History
| Date | Status | Loan Amount | Loan Type |
|---|---|---|---|
| Open | $330,000 | Purchase Money Mortgage | |
| Previous Owner | $425,000 | Stand Alone Refi Refinance Of Original Loan | |
| Previous Owner | $430,000 | Stand Alone Refi Refinance Of Original Loan | |
| Previous Owner | $100,000 | No Value Available | |
| Previous Owner | $352,000 | Purchase Money Mortgage | |
| Previous Owner | $82,000 | No Value Available |
Property History
| Date | Event | Price | Change | Sq Ft Price |
|---|---|---|---|---|
| 06/04/2025 06/04/25 | Sold | $869,900 | 0.0% | $296 / Sq Ft |
| 03/30/2025 03/30/25 | Pending | -- | -- | -- |
| 03/26/2025 03/26/25 | For Sale | $869,900 | +19.2% | $296 / Sq Ft |
| 12/30/2021 12/30/21 | Sold | $730,000 | +5.8% | $249 / Sq Ft |
| 11/19/2021 11/19/21 | Pending | -- | -- | -- |
| 11/09/2021 11/09/21 | For Sale | $690,000 | -- | $235 / Sq Ft |
Tax History Compared to Growth
Tax History
| Year | Tax Paid | Tax Assessment Tax Assessment Total Assessment is a certain percentage of the fair market value that is determined by local assessors to be the total taxable value of land and additions on the property. | Land | Improvement |
|---|---|---|---|---|
| 2025 | $10,798 | $850,900 | $269,600 | $581,300 |
| 2024 | $10,241 | $795,700 | $241,200 | $554,500 |
| 2023 | $9,745 | $710,800 | $210,500 | $500,300 |
| 2022 | $8,429 | $546,300 | $193,400 | $352,900 |
| 2021 | $8,444 | $522,500 | $193,400 | $329,100 |
| 2020 | $8,522 | $521,200 | $193,400 | $327,800 |
| 2019 | $7,767 | $469,600 | $159,300 | $310,300 |
| 2018 | $7,710 | $468,400 | $159,300 | $309,100 |
| 2017 | $7,247 | $437,100 | $159,300 | $277,800 |
| 2016 | $7,047 | $433,100 | $153,600 | $279,500 |
| 2015 | $6,760 | $435,000 | $153,600 | $281,400 |
| 2014 | $6,448 | $426,200 | $153,600 | $272,600 |
Agents Affiliated with this Home
-
Matthew Mahoney

Seller's Agent in 2025
Matthew Mahoney
Boston Connect
(339) 832-7189
96 Total Sales
-
Jane Sorenti

Buyer's Agent in 2025
Jane Sorenti
Sorenti Properties, LLC
(508) 294-7971
54 Total Sales
-
James Schulze

Seller's Agent in 2021
James Schulze
ListWell
(508) 272-2603
68 Total Sales
Map
Source: MLS Property Information Network (MLS PIN)
MLS Number: 73350498
APN: PLYM-000043-B000000-000136
- 41 Bay Shore Dr
- 106 Rocky Hill Rd
- 12 Driftwood Ln
- 12 State Rd Unit 3F
- 9 Sunflower Way
- 21 Charlemont Rd
- 18 Cochituate Rd
- 3 Clifford Rd
- 23 Emerson Rd
- 50 Clifford Rd
- 66 Clifford Rd
- 9B Theatre Colony Way
- 35 Priscilla Beach Rd
- 15 Cedar Rd
- 23 White Horse Rd
- 3 Avenue A
- 80 Old Field Rd Unit 80
- 39 Patriot Cir
- 101 Old Field Rd Unit 101
- 66 Brentwood Cir
