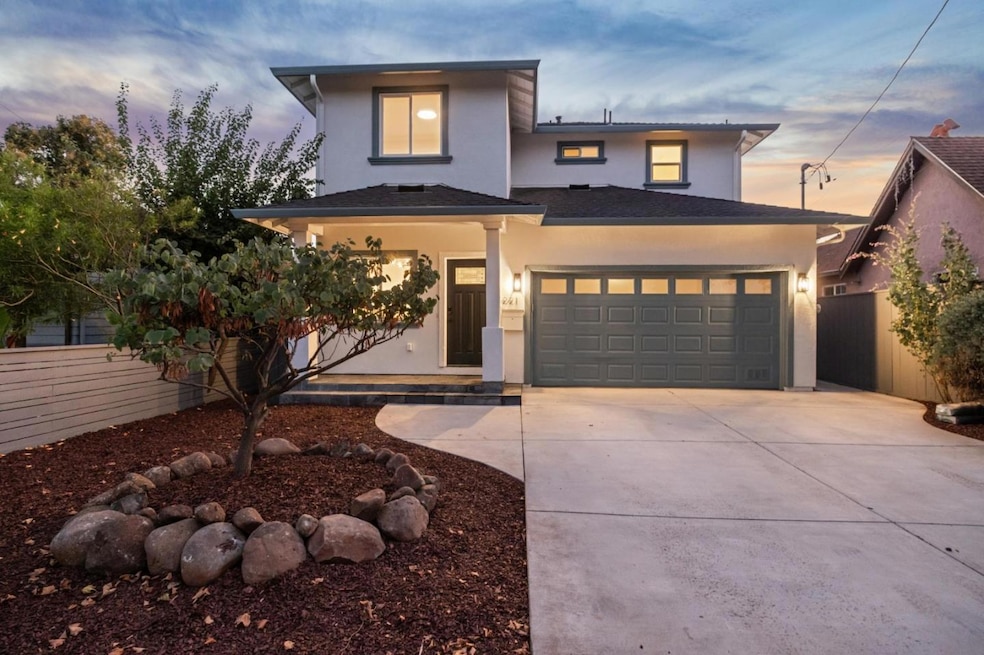221 S 21st St San Jose, CA 95116
Brookwood Terrace NeighborhoodEstimated payment $7,704/month
Highlights
- Solar Power System
- Contemporary Architecture
- High Ceiling
- Primary Bedroom Suite
- Main Floor Bedroom
- Granite Countertops
About This Home
This is it, YOUR NEW HOME! Welcome to this beautifully updated home in the heart of Silicon Valley. Stand out features include a welcoming front yard; brand new fencing; solar energy system: an open floor plan filled with natural light; brand new designer paint throughout; premium waterproof flooring; master bedroom suite with spacious walk-in closet; a ground floor bedroom and full bath, ideal as a home office or guest space; a modern kitchen with granite countertops, eat-in island, and stainless-steel appliances; 2-car garage; and a gorgeously designed and easily maintained backyard, perfect for relaxation or entertaining guests. Conveniently located, this property sits just minutes to 101, 280, parks, businesses, and vibrant Downtown San Jose. Whatever your lifestyle, the neighborhood's ideal location and distinctive community lets you create a life uniquely you, and this beautiful modern home will have you living the good life for years to come. WELCOME TO YOUR NEW HOME!
Home Details
Home Type
- Single Family
Est. Annual Taxes
- $9,341
Year Built
- Built in 2011
Lot Details
- 5,201 Sq Ft Lot
- Paved or Partially Paved Lot
- Grass Covered Lot
- Back Yard Fenced
- Zoning described as R2
Parking
- 2 Car Attached Garage
- Garage Door Opener
Home Design
- Contemporary Architecture
- Composition Roof
- Concrete Perimeter Foundation
- Stucco
Interior Spaces
- 1,785 Sq Ft Home
- 2-Story Property
- High Ceiling
- Double Pane Windows
- Dining Area
- Laundry in unit
Kitchen
- Open to Family Room
- Breakfast Bar
- Gas Oven
- Microwave
- Dishwasher
- ENERGY STAR Qualified Appliances
- Kitchen Island
- Granite Countertops
- Disposal
Flooring
- Tile
- Vinyl
Bedrooms and Bathrooms
- 4 Bedrooms
- Main Floor Bedroom
- Primary Bedroom Suite
- Walk-In Closet
- Remodeled Bathroom
- Bathroom on Main Level
- 3 Full Bathrooms
- Dual Sinks
- Low Flow Toliet
- Bathtub with Shower
- Bathtub Includes Tile Surround
- Walk-in Shower
Eco-Friendly Details
- ENERGY STAR/CFL/LED Lights
- Solar Power System
Utilities
- Forced Air Heating and Cooling System
- Thermostat
Listing and Financial Details
- Assessor Parcel Number 467-37-050
Map
Home Values in the Area
Average Home Value in this Area
Tax History
| Year | Tax Paid | Tax Assessment Tax Assessment Total Assessment is a certain percentage of the fair market value that is determined by local assessors to be the total taxable value of land and additions on the property. | Land | Improvement |
|---|---|---|---|---|
| 2025 | $9,341 | $612,944 | $376,811 | $236,133 |
| 2024 | $9,341 | $600,926 | $369,423 | $231,503 |
| 2023 | $9,117 | $589,144 | $362,180 | $226,964 |
| 2022 | $8,408 | $577,593 | $355,079 | $222,514 |
| 2021 | $8,195 | $566,268 | $348,117 | $218,151 |
| 2020 | $7,995 | $560,463 | $344,548 | $215,915 |
| 2019 | $7,807 | $549,475 | $337,793 | $211,682 |
| 2018 | $7,714 | $538,702 | $331,170 | $207,532 |
| 2017 | $7,642 | $528,140 | $324,677 | $203,463 |
| 2016 | $7,464 | $517,785 | $318,311 | $199,474 |
| 2015 | $7,402 | $510,008 | $313,530 | $196,478 |
| 2014 | $6,821 | $500,019 | $307,389 | $192,630 |
Property History
| Date | Event | Price | Change | Sq Ft Price |
|---|---|---|---|---|
| 09/05/2025 09/05/25 | Pending | -- | -- | -- |
| 08/14/2025 08/14/25 | For Sale | $1,299,950 | -- | $728 / Sq Ft |
Purchase History
| Date | Type | Sale Price | Title Company |
|---|---|---|---|
| Grant Deed | $975,000 | Monarch Title Company | |
| Grant Deed | $488,000 | Fidelity National | |
| Grant Deed | $169,000 | Fidelity Title Company | |
| Interfamily Deed Transfer | $167,000 | None Available | |
| Interfamily Deed Transfer | -- | None Available | |
| Interfamily Deed Transfer | $134,000 | -- | |
| Interfamily Deed Transfer | $142,000 | Old Republic Title Company |
Mortgage History
| Date | Status | Loan Amount | Loan Type |
|---|---|---|---|
| Open | $824,000 | Construction | |
| Previous Owner | $390,400 | New Conventional |
Source: MLSListings
MLS Number: ML82018130
APN: 467-37-050
- 133 S 20th St
- 309 S 19th St
- 987 E William St
- 255 S 24th St
- 351 S 23rd St Unit A
- 396 S 18th St
- 18 S 21st St Unit 200
- 39 S 23rd St
- 445 S 22nd St
- 30 S 22nd St Unit 6
- 30 S 22nd St Unit 2
- 75 S 24th St
- 55 Carnegie Square
- 355 S 17th St
- 17 Carnegie Square
- 522 S 22nd St
- 1300 E San Antonio St Unit 70
- 1300 E San Antonio St Unit 1
- 1300 E San Antonio St Unit 39
- 1300 E San Antonio St Unit 51







