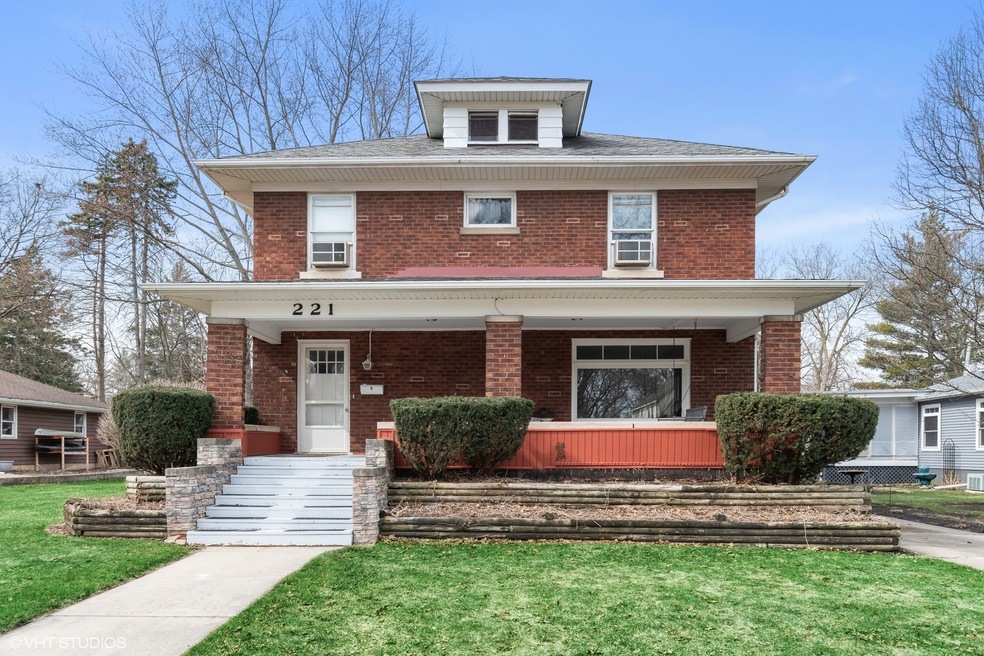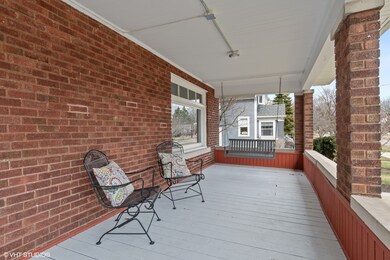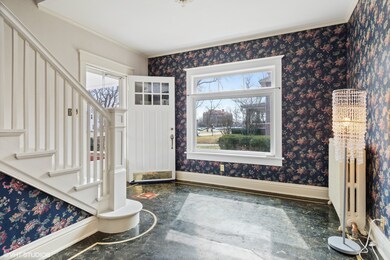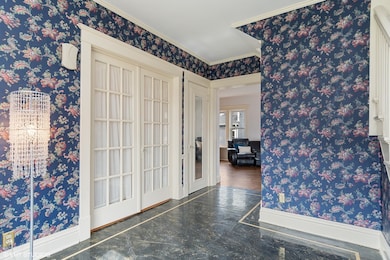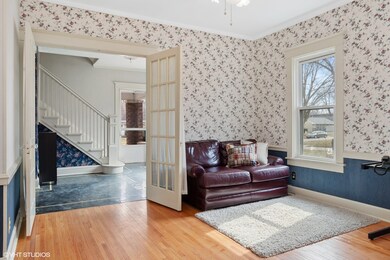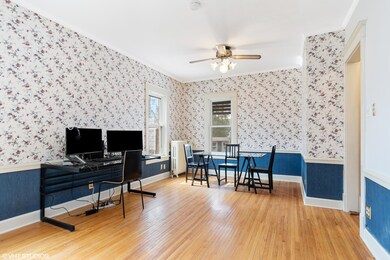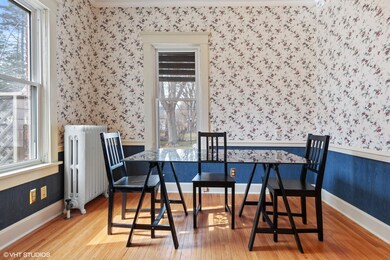
221 S Calumet Ave Aurora, IL 60506
University Neighbors NeighborhoodHighlights
- Property is near a park
- Wood Flooring
- 2 Car Detached Garage
- American Four Square Architecture
- Heated Sun or Florida Room
- Porch
About This Home
As of June 2021Beautiful, historic, brick American foursquare located in the heart of the Aurora University District. Vintage charm is paired with modern updates throughout this home. An expansive front porch greets you as you walk up the front steps. This 2700 square foot home is spacious and bright. Extra-large rooms throughout. Vintage millwork and built-ins, original hardwood floors, plenty of storage space, including a walk-in coat closet, walk-in pantry and walk-in closets in most bedrooms. The kitchen is updated with custom cabinetry and solid surface countertops. A gorgeous sun room was added behind the kitchen featuring two walls of windows, creating a bright and cozy space. Upstairs you will find four spacious bedrooms and two full baths, as well as a laundry closet. There is access to the full attic through the primary bedroom suite and it could easily be finished for even more space if needed. The full basement features a brand new bath with a shower and sink that has never even been used. Great back yard entertainment options, including a large, private patio, tons of lawn space, and a potting shed. There is a detached, 2-car garage with a built-in opener inside the home. Close to Aurora University and Freeman Elementary. Many updates including several newer windows, updated electric, new master shower, new paint in every room, new termination assembly on chimney and a full inspection of the chimney and the boiler unit by Superior Chimney. This home is being sold as-is and is move-in ready!
Last Agent to Sell the Property
@properties Christie's International Real Estate License #475164104 Listed on: 03/12/2021

Last Buyer's Agent
@properties Christie's International Real Estate License #471001758

Home Details
Home Type
- Single Family
Est. Annual Taxes
- $7,953
Year Built
- Built in 1914
Lot Details
- 0.26 Acre Lot
- Lot Dimensions are 75.1 x 146.3 x 77.6 x 146.3
- Paved or Partially Paved Lot
Parking
- 2 Car Detached Garage
- Garage Transmitter
- Garage Door Opener
- Driveway
- Parking Included in Price
Home Design
- American Four Square Architecture
- Concrete Perimeter Foundation
Interior Spaces
- 2,698 Sq Ft Home
- 2-Story Property
- Built-In Features
- Historic or Period Millwork
- Ceiling Fan
- Entrance Foyer
- Family or Dining Combination
- Heated Sun or Florida Room
- Wood Flooring
- Storm Screens
Kitchen
- Range
- Dishwasher
Bedrooms and Bathrooms
- 4 Bedrooms
- 4 Potential Bedrooms
- Walk-In Closet
Laundry
- Laundry on upper level
- Dryer
- Washer
Unfinished Basement
- Basement Fills Entire Space Under The House
- Sump Pump
- Finished Basement Bathroom
Outdoor Features
- Patio
- Shed
- Porch
Location
- Property is near a park
Schools
- Freeman Elementary School
- Jefferson Middle School
- West Aurora High School
Utilities
- 3+ Cooling Systems Mounted To A Wall/Window
- Radiator
- Heating System Uses Steam
Listing and Financial Details
- Homeowner Tax Exemptions
Ownership History
Purchase Details
Home Financials for this Owner
Home Financials are based on the most recent Mortgage that was taken out on this home.Purchase Details
Home Financials for this Owner
Home Financials are based on the most recent Mortgage that was taken out on this home.Purchase Details
Similar Homes in Aurora, IL
Home Values in the Area
Average Home Value in this Area
Purchase History
| Date | Type | Sale Price | Title Company |
|---|---|---|---|
| Warranty Deed | $260,000 | None Available | |
| Warranty Deed | $210,000 | First American | |
| Interfamily Deed Transfer | -- | First American Title |
Mortgage History
| Date | Status | Loan Amount | Loan Type |
|---|---|---|---|
| Open | $247,000 | New Conventional | |
| Previous Owner | $103,000 | Unknown |
Property History
| Date | Event | Price | Change | Sq Ft Price |
|---|---|---|---|---|
| 06/01/2021 06/01/21 | Sold | $260,000 | -1.9% | $96 / Sq Ft |
| 03/16/2021 03/16/21 | Pending | -- | -- | -- |
| 03/12/2021 03/12/21 | For Sale | $265,000 | +26.2% | $98 / Sq Ft |
| 04/18/2020 04/18/20 | Sold | $210,000 | 0.0% | $78 / Sq Ft |
| 02/07/2020 02/07/20 | Pending | -- | -- | -- |
| 02/02/2020 02/02/20 | Off Market | $210,000 | -- | -- |
| 01/13/2020 01/13/20 | For Sale | $220,000 | -- | $82 / Sq Ft |
Tax History Compared to Growth
Tax History
| Year | Tax Paid | Tax Assessment Tax Assessment Total Assessment is a certain percentage of the fair market value that is determined by local assessors to be the total taxable value of land and additions on the property. | Land | Improvement |
|---|---|---|---|---|
| 2024 | $10,007 | $134,380 | $19,584 | $114,796 |
| 2023 | $9,599 | $120,068 | $17,498 | $102,570 |
| 2022 | $9,166 | $109,551 | $15,965 | $93,586 |
| 2021 | $8,770 | $101,994 | $14,864 | $87,130 |
| 2020 | $7,839 | $94,737 | $13,806 | $80,931 |
| 2019 | $7,953 | $92,329 | $12,792 | $79,537 |
| 2018 | $7,288 | $84,000 | $11,832 | $72,168 |
| 2017 | $7,294 | $81,874 | $10,902 | $70,972 |
| 2016 | $6,816 | $75,156 | $9,345 | $65,811 |
| 2015 | -- | $66,536 | $8,036 | $58,500 |
| 2014 | -- | $63,648 | $7,385 | $56,263 |
| 2013 | -- | $65,808 | $7,428 | $58,380 |
Agents Affiliated with this Home
-

Seller's Agent in 2021
Kristin Eccles
@ Properties
(312) 479-8146
1 in this area
106 Total Sales
-

Buyer's Agent in 2021
Netasha Scarpiniti
@ Properties
(630) 999-7088
1 in this area
7 Total Sales
-
J
Seller's Agent in 2020
Jamie Lowe
James Lowe
Map
Source: Midwest Real Estate Data (MRED)
MLS Number: MRD11019344
APN: 15-20-404-015
- 225 S Gladstone Ave
- 237 Le Grande Blvd
- 149 S Gladstone Ave
- 103 S Calumet Ave
- 150 S Western Ave
- 337 S Fordham Ave
- 160 S Fordham Ave
- 231 W Downer Place
- 70 S Commonwealth Ave
- 1044 Garfield Ave
- 526 S Calumet Ave
- 1315 W Galena Blvd
- 330 S Rosedale Ave
- 434 Ingleside Ave
- 1201 McDonald Ave
- 234 Alschuler Dr
- 1105 W New York St
- 32 S Rosedale Ave
- 902 W Downer Place
- 1207 Sundown Dr
