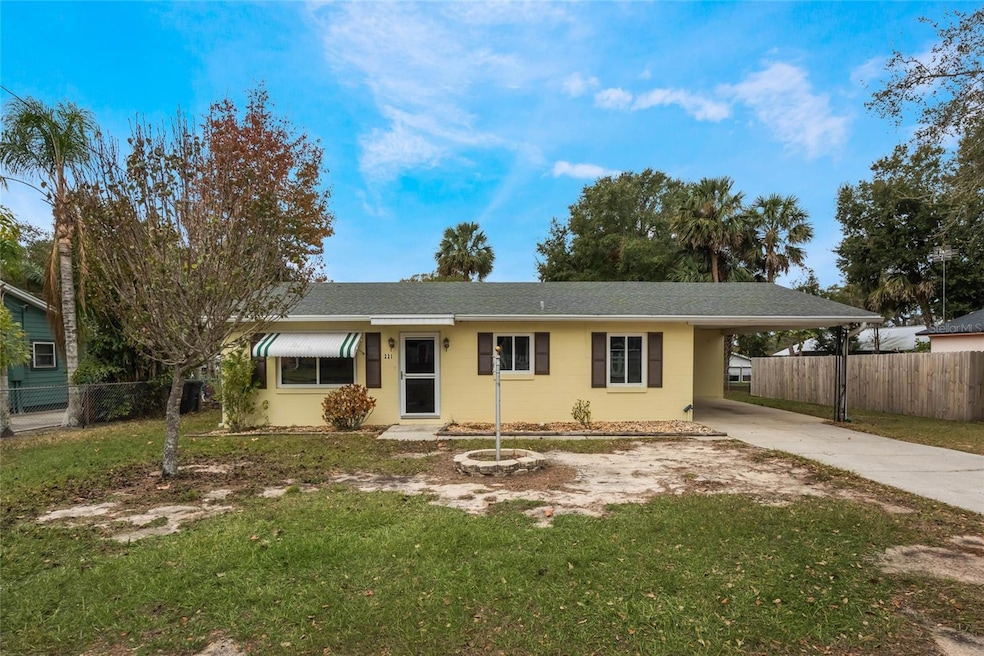
221 S Johns St Mount Dora, FL 32757
Highlights
- Traditional Architecture
- Stone Countertops
- Cul-De-Sac
- Attic
- No HOA
- Closet Cabinetry
About This Home
As of January 2025One or more photo(s) has been virtually staged. A rare gem of a find with NO HOA! This beautifully maintained 4-bedroom, 1.5 bath home with 1,470 sq ft is located just minutes from historic Downtown Mount Dora! Stepping inside, you’ll be welcomed by a spacious living room that’s perfect for gathering and entertaining. The updated kitchen features granite countertops, ample counter and cabinet space, and an adjacent dining nook. There’s plenty of room for everyone with four generously sized bedrooms, one of which is a pass-through room to 2 of the bedrooms and could also be used as an additional family room, office, or whatever flex space suits your needs. Enjoy fresh interior and exterior paint, as well as a convenient half bath in the utility room in the carport. You’ll love living in the heart of Mount Dora near fantastic shopping and dining options, community events, Lake Dora and the Harris chain of lakes, easy access to major roadways including the 429, and more! Don’t miss the opportunity to make this charming home yours today! *Aerial photo property lines are an estimate and to be verified by buyer.
Last Agent to Sell the Property
KELLER WILLIAMS ELITE PARTNERS III REALTY Brokerage Phone: 321-527-5111 License #3039546 Listed on: 01/09/2025

Co-Listed By
KELLER WILLIAMS ELITE PARTNERS III REALTY Brokerage Phone: 321-527-5111 License #3086678
Home Details
Home Type
- Single Family
Est. Annual Taxes
- $6,028
Year Built
- Built in 1973
Lot Details
- 8,395 Sq Ft Lot
- Cul-De-Sac
- East Facing Home
Home Design
- Traditional Architecture
- Slab Foundation
- Shingle Roof
- Block Exterior
- Stucco
Interior Spaces
- 1,470 Sq Ft Home
- Ceiling Fan
- Awning
- Living Room
- Washer and Electric Dryer Hookup
- Attic
Kitchen
- Dinette
- Range<<rangeHoodToken>>
- Stone Countertops
Flooring
- Carpet
- Tile
- Luxury Vinyl Tile
Bedrooms and Bathrooms
- 4 Bedrooms
- Closet Cabinetry
Parking
- 1 Carport Space
- Driveway
Outdoor Features
- Shed
Utilities
- Central Heating and Cooling System
- Electric Water Heater
- Cable TV Available
Community Details
- No Home Owners Association
- Mount Dora Subdivision
Listing and Financial Details
- Visit Down Payment Resource Website
- Legal Lot and Block 00006 / 341
- Assessor Parcel Number 29-19-27-0050-341-00006
Ownership History
Purchase Details
Home Financials for this Owner
Home Financials are based on the most recent Mortgage that was taken out on this home.Purchase Details
Purchase Details
Similar Homes in Mount Dora, FL
Home Values in the Area
Average Home Value in this Area
Purchase History
| Date | Type | Sale Price | Title Company |
|---|---|---|---|
| Warranty Deed | $265,000 | First Integrity Title | |
| Interfamily Deed Transfer | -- | None Available | |
| Trustee Deed | $44,000 | -- |
Property History
| Date | Event | Price | Change | Sq Ft Price |
|---|---|---|---|---|
| 07/11/2025 07/11/25 | Price Changed | $1,840 | -2.9% | $1 / Sq Ft |
| 07/01/2025 07/01/25 | Price Changed | $1,895 | -5.0% | $1 / Sq Ft |
| 06/06/2025 06/06/25 | For Rent | $1,995 | 0.0% | -- |
| 01/31/2025 01/31/25 | Sold | $265,000 | -11.7% | $180 / Sq Ft |
| 01/16/2025 01/16/25 | Pending | -- | -- | -- |
| 01/09/2025 01/09/25 | For Sale | $300,000 | -- | $204 / Sq Ft |
Tax History Compared to Growth
Tax History
| Year | Tax Paid | Tax Assessment Tax Assessment Total Assessment is a certain percentage of the fair market value that is determined by local assessors to be the total taxable value of land and additions on the property. | Land | Improvement |
|---|---|---|---|---|
| 2025 | $966 | $307,956 | $104,441 | $203,515 |
| 2024 | $966 | $307,956 | $104,441 | $203,515 |
| 2023 | $966 | $87,750 | $0 | $0 |
| 2022 | $933 | $85,200 | $0 | $0 |
| 2021 | $892 | $82,724 | $0 | $0 |
| 2020 | $911 | $81,582 | $0 | $0 |
| 2019 | $893 | $79,748 | $0 | $0 |
| 2018 | $845 | $78,262 | $0 | $0 |
| 2017 | $652 | $76,653 | $0 | $0 |
| 2016 | $626 | $75,077 | $0 | $0 |
| 2015 | $640 | $74,556 | $0 | $0 |
| 2014 | $590 | $73,965 | $0 | $0 |
Agents Affiliated with this Home
-
Brandie Mathison-Klein

Seller's Agent in 2025
Brandie Mathison-Klein
KELLER WILLIAMS ELITE PARTNERS III REALTY
(352) 432-3200
701 Total Sales
-
Ryan Brogan
R
Seller Co-Listing Agent in 2025
Ryan Brogan
KELLER WILLIAMS ELITE PARTNERS III REALTY
(407) 855-2222
54 Total Sales
-
Cindee Lavy
C
Buyer's Agent in 2025
Cindee Lavy
CINDEE T LAVY
(407) 906-0403
72 Total Sales
Map
Source: Stellar MLS
MLS Number: G5091124
APN: 29-19-27-0050-341-00006
- 650 Liberty Ave
- 123 N Clayton St
- 0 E 3rd Ave Unit MFRO6287346
- 306 N Clayton St
- 1022 E 3rd Ave
- 101 N Grandview St Unit 205
- 101 N Grandview St Unit 103
- 350 Liberty Ave Unit 16
- 100 S Tremain St Unit G1
- 110 N Tremain St Unit 110
- 709 S Highland St
- 706 Michigan St
- 1225 E 1st Ave
- 405 N Rhodes St
- 322 N Rhodes St
- 219 N Rossiter St
- 000 Plymouth Ave
- 1317 Independence Ln
- 501 N Simpson St
- 824 Michigan St
