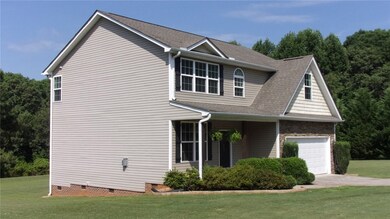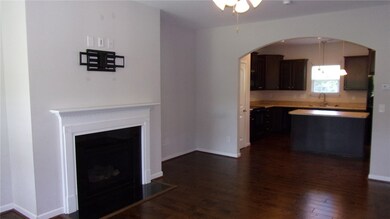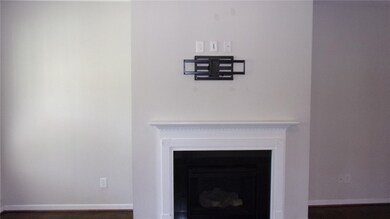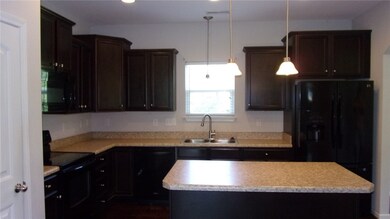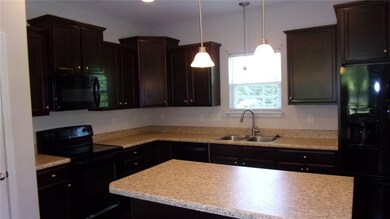
221 Saddlebrook Ave Pickens, SC 29671
Highlights
- Craftsman Architecture
- Cathedral Ceiling
- Front Porch
- Deck
- Wood Flooring
- 2 Car Attached Garage
About This Home
As of August 2022Located in the quiet Saddlebrook Subdivision between Easley and Pickens....This 4 bedroom home is perfect for your growing family. All the bedrooms are located on the 2nd level, especially perfect if you have small children...Also for added convenience, you will find the laundry room on the 2nd level. The open floor plan on the main level features living room with gas fp, hardwood flooring, 9' ceilings and beautiful archways. In the kitchen, there are loads of espresso cabinets, nice pantry and the large work island that takes center stage. The dining room features french doors leading to a wonderful covered deck area, great for summertime fun! Also a guest bath is located on the main level. Upstairs, the huge master suite has vaulted ceiling, garden tub, separate shower, double vanity and walk-in closet. 3 additional bedrooms and another full bath are also located upstairs. Country living with convenience to shopping, schools, restaurants, hospitals and even a nearby YMCA. Won't Last Long!
Last Agent to Sell the Property
Brand Name Real Estate Upstate License #19206 Listed on: 07/06/2022

Home Details
Home Type
- Single Family
Est. Annual Taxes
- $1,100
HOA Fees
- $13 Monthly HOA Fees
Parking
- 2 Car Attached Garage
- Garage Door Opener
- Driveway
Home Design
- Craftsman Architecture
- Vinyl Siding
- Stone
Interior Spaces
- 2,089 Sq Ft Home
- 2-Story Property
- Smooth Ceilings
- Cathedral Ceiling
- Ceiling Fan
- Gas Log Fireplace
- Vinyl Clad Windows
- Tilt-In Windows
- Blinds
- Crawl Space
- Laundry Room
Kitchen
- Dishwasher
- Laminate Countertops
- Disposal
Flooring
- Wood
- Carpet
Bedrooms and Bathrooms
- 4 Bedrooms
- Walk-In Closet
- Dual Sinks
- Garden Bath
- Separate Shower
Outdoor Features
- Deck
- Front Porch
Schools
- Pickens Elementary School
- Pickens Middle School
- Pickens High School
Utilities
- Cooling Available
- Forced Air Heating System
- Septic Tank
- Cable TV Available
Additional Features
- Low Threshold Shower
- Level Lot
- Outside City Limits
Community Details
- Saddlebrook Subdivision
Listing and Financial Details
- Assessor Parcel Number 4190-13-12-0833
Ownership History
Purchase Details
Home Financials for this Owner
Home Financials are based on the most recent Mortgage that was taken out on this home.Purchase Details
Home Financials for this Owner
Home Financials are based on the most recent Mortgage that was taken out on this home.Purchase Details
Home Financials for this Owner
Home Financials are based on the most recent Mortgage that was taken out on this home.Purchase Details
Purchase Details
Purchase Details
Purchase Details
Similar Homes in Pickens, SC
Home Values in the Area
Average Home Value in this Area
Purchase History
| Date | Type | Sale Price | Title Company |
|---|---|---|---|
| Deed | $325,000 | None Listed On Document | |
| Deed | $235,000 | None Available | |
| Deed | $166,750 | -- | |
| Limited Warranty Deed | $36,000 | -- | |
| Legal Action Court Order | $500 | -- | |
| Deed | $241,000 | Attorney | |
| Deed | -- | None Available |
Mortgage History
| Date | Status | Loan Amount | Loan Type |
|---|---|---|---|
| Open | $292,500 | Balloon | |
| Previous Owner | $230,743 | FHA | |
| Previous Owner | $168,131 | New Conventional | |
| Previous Owner | $170,153 | No Value Available |
Property History
| Date | Event | Price | Change | Sq Ft Price |
|---|---|---|---|---|
| 06/26/2025 06/26/25 | For Sale | $425,000 | +30.8% | $213 / Sq Ft |
| 08/15/2022 08/15/22 | Sold | $325,000 | -3.0% | $156 / Sq Ft |
| 07/09/2022 07/09/22 | Pending | -- | -- | -- |
| 07/06/2022 07/06/22 | For Sale | $335,000 | +42.6% | $160 / Sq Ft |
| 03/16/2020 03/16/20 | Sold | $235,000 | +0.9% | $117 / Sq Ft |
| 01/27/2020 01/27/20 | Pending | -- | -- | -- |
| 01/19/2020 01/19/20 | For Sale | $232,900 | -- | $116 / Sq Ft |
Tax History Compared to Growth
Tax History
| Year | Tax Paid | Tax Assessment Tax Assessment Total Assessment is a certain percentage of the fair market value that is determined by local assessors to be the total taxable value of land and additions on the property. | Land | Improvement |
|---|---|---|---|---|
| 2024 | $1,538 | $19,190 | $1,950 | $17,240 |
| 2023 | $1,538 | $13,000 | $1,300 | $11,700 |
| 2022 | $1,134 | $9,400 | $920 | $8,480 |
| 2021 | $3,267 | $14,110 | $1,380 | $12,730 |
| 2020 | $868 | $7,516 | $920 | $6,596 |
| 2019 | $884 | $7,520 | $920 | $6,600 |
| 2018 | $793 | $6,650 | $1,400 | $5,250 |
| 2017 | $769 | $6,650 | $1,400 | $5,250 |
| 2015 | $763 | $6,650 | $0 | $0 |
| 2008 | -- | $1,800 | $1,800 | $0 |
Agents Affiliated with this Home
-
Elizabeth Clarke

Seller's Agent in 2025
Elizabeth Clarke
Coldwell Banker Caine/Williams
(864) 250-2850
1 in this area
56 Total Sales
-
Susan McCoy

Seller's Agent in 2022
Susan McCoy
Brand Name Real Estate Upstate
(864) 420-1697
9 in this area
53 Total Sales
-
Kathy Sheehan

Seller's Agent in 2020
Kathy Sheehan
Allen Tate - Greenville/Simp.
(864) 704-6434
2 in this area
58 Total Sales
Map
Source: Western Upstate Multiple Listing Service
MLS Number: 20252860
APN: 4190-13-12-0833
- 107 Aiken Farm Rd
- 100 Legacy Ln
- 410 Old Liberty Pickens Rd
- 112 Walters Way
- 114 Walters Way
- 108 Walters Way
- 213 Legacy Ln
- 106 Old Glory Ct
- 213 Quail Creek Dr
- 500 Griffin Mill Rd
- 1057 Country Club Rd
- 1057 Country Club Rd
- 116 Fairway Dr
- 00 Mauldin Lake Rd
- 0 State Road S-39-122
- 107 Bentwood Ln
- 284 Huntington Dr

