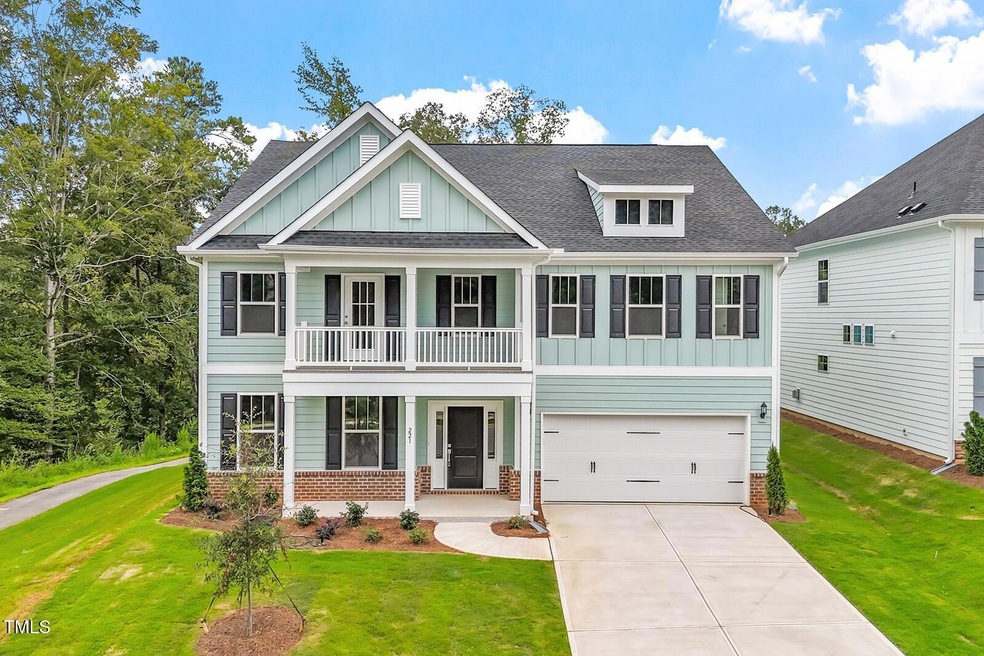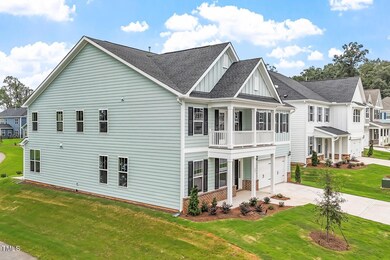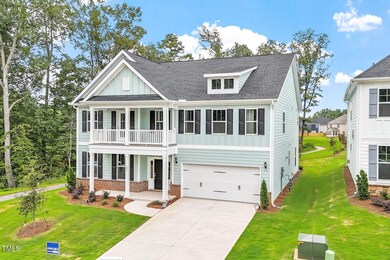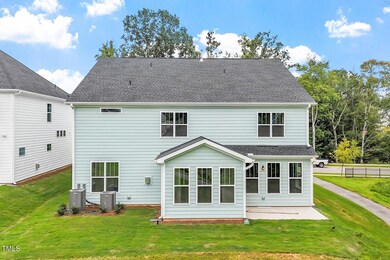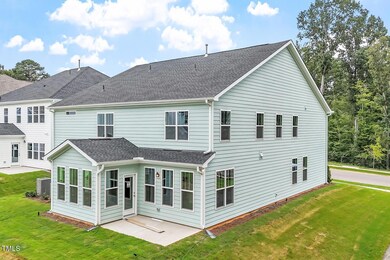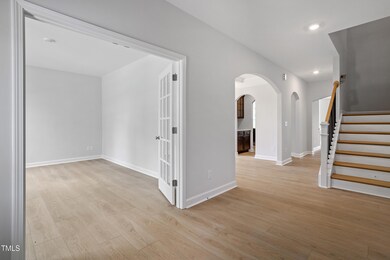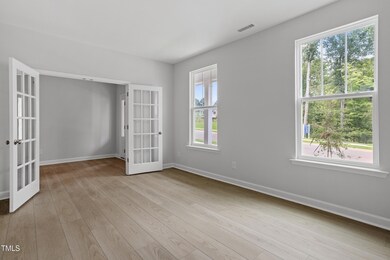221 Savannah Moss Way Unit 119 Raleigh, NC 27603
Estimated payment $4,712/month
Highlights
- Community Cabanas
- Traditional Architecture
- 1 Fireplace
- New Construction
- Main Floor Bedroom
- Stainless Steel Appliances
About This Home
Discover the elegance and versatility of the Yates floorplan, offering 5 spacious bedrooms and 4 full bathrooms across a thoughtfully designed layout. This stunning home includes a main-level guest suite, perfect for hosting family or visitors, along with a private office for focused productivity. Enjoy year-round natural light in the bright sunroom, cozy up by the fireplace in the inviting living area, or step out onto the balcony to unwind outdoors. The upstairs loft provides flexible space for a media room, play area, or second lounge, while the built-in pet pad ensures your four-legged family members feel right at home. With high-end finishes and smart design throughout, the Yates floorplan seamlessly blends comfort, function, and modern charm.
Home Details
Home Type
- Single Family
Year Built
- Built in 2025 | New Construction
Lot Details
- 7,318 Sq Ft Lot
- Landscaped
HOA Fees
- $85 Monthly HOA Fees
Parking
- 2 Car Attached Garage
- Garage Door Opener
Home Design
- Home is estimated to be completed on 8/31/25
- Traditional Architecture
- Slab Foundation
- Frame Construction
- Low VOC Insulation
- Architectural Shingle Roof
- Low Volatile Organic Compounds (VOC) Products or Finishes
Interior Spaces
- 4,166 Sq Ft Home
- 2-Story Property
- Tray Ceiling
- 1 Fireplace
- Insulated Windows
Kitchen
- Eat-In Kitchen
- Butlers Pantry
- Built-In Self-Cleaning Oven
- Gas Cooktop
- Microwave
- Plumbed For Ice Maker
- Dishwasher
- Stainless Steel Appliances
- Kitchen Island
Flooring
- Carpet
- Tile
- Luxury Vinyl Tile
Bedrooms and Bathrooms
- 5 Bedrooms
- Main Floor Bedroom
- Primary bedroom located on second floor
- Dual Closets
- 4 Full Bathrooms
- Double Vanity
Attic
- Pull Down Stairs to Attic
- Unfinished Attic
Eco-Friendly Details
- No or Low VOC Paint or Finish
Outdoor Features
- Balcony
- Rain Gutters
- Front Porch
Schools
- Yates Mill Elementary School
- Dillard Middle School
- Garner High School
Utilities
- Zoned Cooling
- Heating System Uses Natural Gas
- Tankless Water Heater
Listing and Financial Details
- Home warranty included in the sale of the property
- Assessor Parcel Number 119
Community Details
Overview
- Association fees include ground maintenance
- Ppm, Inc Association, Phone Number (919) 848-4911
- Built by Mungo Homes of NC
- Georgias Landing Subdivision, Yates B Floorplan
- Maintained Community
Recreation
- Community Playground
- Community Cabanas
- Community Pool
- Park
- Dog Park
- Trails
Map
Home Values in the Area
Average Home Value in this Area
Property History
| Date | Event | Price | List to Sale | Price per Sq Ft |
|---|---|---|---|---|
| 09/02/2025 09/02/25 | Pending | -- | -- | -- |
| 07/26/2025 07/26/25 | Price Changed | $739,000 | -1.5% | $177 / Sq Ft |
| 06/24/2025 06/24/25 | For Sale | $750,000 | -- | $180 / Sq Ft |
Source: Doorify MLS
MLS Number: 10105232
- 243 Augusta Pond Way Unit 163
- 303 Augusta Pond Way Unit 166
- 235 Augusta Pond Way Unit 161
- 307 Augusta Pond Way Unit 167
- 315 Augusta Pond Way Unit 169
- 323 Augusta Pond Way Unit 171
- 327 Augusta Pond Way Unit 172
- 331 Augusta Pond Way Unit 173
- 339 Augusta Pond Way Unit 175
- 343 Augusta Pond Way Unit 176
- 347 Augusta Pond Way Unit 177
- 756 Georgias Landing Pkwy Unit 3
- 760 Georgias Landing Pkwy Unit 2
- 764 Georgias Landing Pkwy Unit 1
- 203 Central Townes Way Unit 320
- 240 Central Townes Way Unit 272
- 236 Central Townes Way Unit 273
- 232 Central Townes Way Unit 274
- 228 Central Townes Way Unit 275
- 224 Central Townes Way Unit 276
