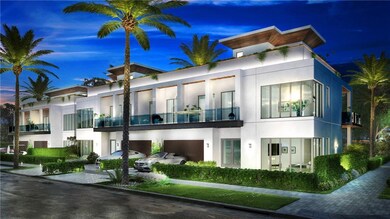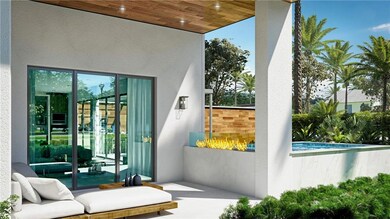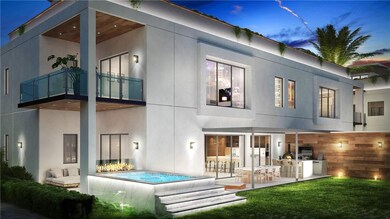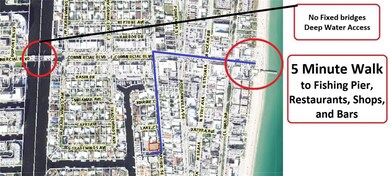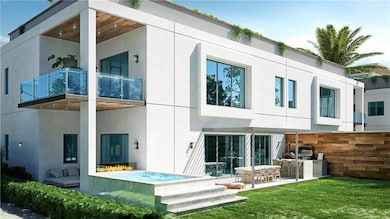
221 Shore Ct Unit 221 Lauderdale-By-the-sea, FL 33308
Highlights
- Ocean View
- Property has ocean access
- Heated Pool
- Bayview Elementary School Rated A
- Under Construction
- Waterfront
About This Home
As of May 2025Completion Date April 2024, Live the Vacation Lifestyle all Year-Round. Opportunity to own a new luxury Villa blocks from the ocean. Take your Boat, Golfcart or casually walk to the beach, dining,& Boutique Shops within minutes. Private outdoor living space includes a Heated plunge pool that overlooks a Natural Gas Fire Place. Summer kitchen with BBQ, Pizza Oven, Refrigerator, and full-sized sink. Relax at the bar that overlooks the Patio area. Custom Kitchen with high-end appliances such as Wolf Gas Cooktop, Sub Zero, wine bar & more. Kitchen, Bathroom,& Laundry Room Cabinetry manufactured by Häcker of Germany. Over-Sized Master Bedroom with private balcony and wet bar. Master bathroom with Rain Dome, Body Sprayers, Slipper Tub, Dual Vanities & optional Sauna. PRIVATE ELEVATOR
Property Details
Home Type
- Multi-Family
Est. Annual Taxes
- $1,596
Year Built
- Built in 2024 | Under Construction
Lot Details
- Waterfront
- South Facing Home
- Privacy Fence
HOA Fees
- $449 Monthly HOA Fees
Parking
- 2 Car Attached Garage
- Over 1 Space Per Unit
- Garage Door Opener
- Guest Parking
Property Views
- Ocean
- Garden
- Pool
Home Design
- Villa
- Property Attached
Interior Spaces
- 3,207 Sq Ft Home
- 3-Story Property
- Elevator
- Wet Bar
- Ceiling Fan
- Fireplace
- Blinds
- Great Room
- Sitting Room
- Combination Dining and Living Room
- Den
- Loft
- Utility Room
- Marble Flooring
Kitchen
- Eat-In Kitchen
- Breakfast Bar
- Built-In Oven
- Gas Range
- Microwave
- Ice Maker
- Dishwasher
- Kitchen Island
- Disposal
Bedrooms and Bathrooms
- 4 Bedrooms | 1 Main Level Bedroom
- Closet Cabinetry
- Walk-In Closet
- Maid or Guest Quarters
- In-Law or Guest Suite
- Dual Sinks
- Separate Shower in Primary Bathroom
Laundry
- Laundry Room
- Washer and Dryer
Home Security
- Home Security System
- Impact Glass
- Fire and Smoke Detector
Eco-Friendly Details
- Air Purifier
Outdoor Features
- Heated Pool
- Property has ocean access
- No Fixed Bridges
- Canal Access
- Seawall
- Balcony
- Open Patio
- Exterior Lighting
Utilities
- Air Filtration System
- Forced Air Zoned Heating and Cooling System
- Gas Water Heater
- Water Purifier
- Cable TV Available
Community Details
Overview
- Association fees include common areas, ground maintenance, pool(s), reserve fund, trash
- 4 Units
- Villas At Sky360 Subdivision, Sky Villa Floorplan
Recreation
- Community Pool
- Community Spa
Pet Policy
- Pets Allowed
Ownership History
Purchase Details
Similar Homes in the area
Home Values in the Area
Average Home Value in this Area
Purchase History
| Date | Type | Sale Price | Title Company |
|---|---|---|---|
| Deed | -- | None Listed On Document | |
| Deed | -- | None Listed On Document |
Property History
| Date | Event | Price | Change | Sq Ft Price |
|---|---|---|---|---|
| 07/16/2025 07/16/25 | For Rent | $10,000 | 0.0% | -- |
| 05/09/2025 05/09/25 | Sold | $2,600,000 | -7.1% | $811 / Sq Ft |
| 10/19/2023 10/19/23 | Pending | -- | -- | -- |
| 10/28/2022 10/28/22 | Price Changed | $2,799,900 | -90.0% | $873 / Sq Ft |
| 10/28/2022 10/28/22 | Price Changed | $27,999,000 | 0.0% | $8,731 / Sq Ft |
| 10/28/2022 10/28/22 | For Sale | $27,999,000 | +1117.9% | $8,731 / Sq Ft |
| 11/12/2021 11/12/21 | Pending | -- | -- | -- |
| 10/23/2021 10/23/21 | For Sale | $2,299,000 | -- | $717 / Sq Ft |
Tax History Compared to Growth
Tax History
| Year | Tax Paid | Tax Assessment Tax Assessment Total Assessment is a certain percentage of the fair market value that is determined by local assessors to be the total taxable value of land and additions on the property. | Land | Improvement |
|---|---|---|---|---|
| 2025 | $4,558 | $250,530 | $250,530 | -- |
| 2024 | -- | $250,530 | $250,530 | -- |
Agents Affiliated with this Home
-
John Sullivan

Seller's Agent in 2025
John Sullivan
LoKation
(207) 754-9492
27 in this area
66 Total Sales
-
Andrea Lowy
A
Seller's Agent in 2025
Andrea Lowy
RE/MAX
(954) 937-4360
17 in this area
25 Total Sales
Map
Source: BeachesMLS (Greater Fort Lauderdale)
MLS Number: F10304975
APN: 49-43-18-GR-0010
- 246 Shore Ct Unit 246
- 244 Shore Ct
- 4232 E Tradewinds Ave
- 234 Garden Ct
- 246 Garden Ct Unit 246
- 4306 Trade Winds Ave E Unit One
- 4306 E Tradewinds Ave Unit Two
- 244 Garden Ct Unit 244
- 4143 Seagrape Dr Unit 1-North
- 4143 Seagrape Dr Unit 2
- 254 Capri Ave
- 255 Capri Ave
- 4228 N Ocean Dr Unit 17
- 4241 El Mar Dr
- 239 Hibiscus Ave
- 251 Hibiscus Ave
- 255 Hibiscus Ave
- 238 Hibiscus Ave Unit 119
- 228 Hibiscus Ave Unit 235
- 4117 Bougainvilla Dr Unit 415

