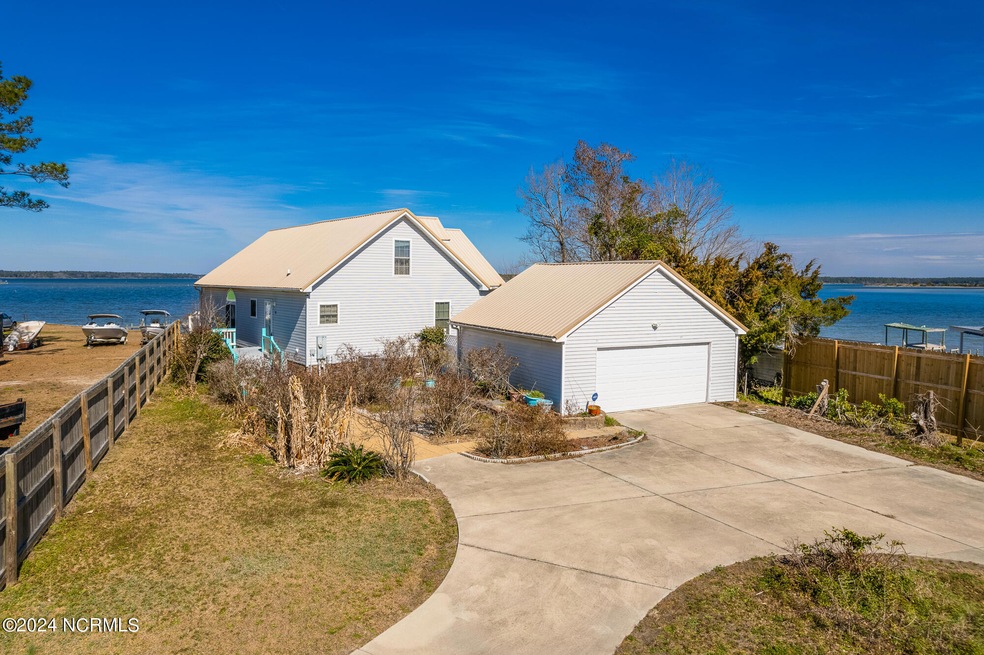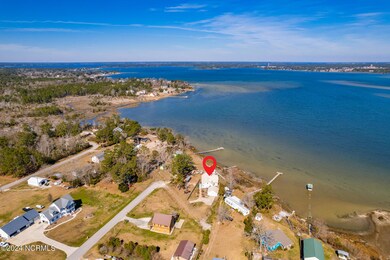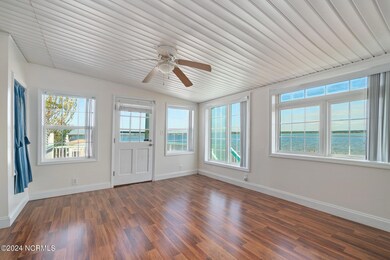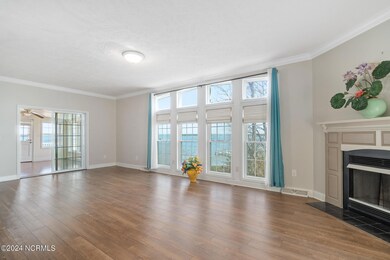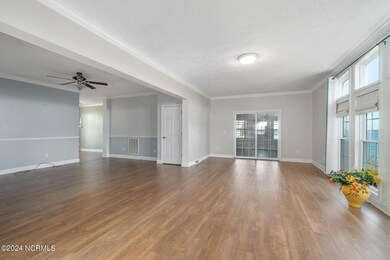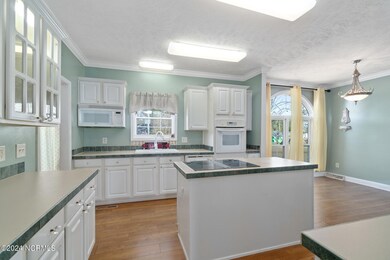
221 Short Ct Sneads Ferry, NC 28460
Estimated Value: $520,789 - $578,000
Highlights
- Deeded Waterfront Access Rights
- Deck
- Main Floor Primary Bedroom
- Waterfront
- Wood Flooring
- 1 Fireplace
About This Home
As of May 2024Welcome to waterfront living at its finest in Sneads Ferry! This enchanting residence offers a perfect blend of coastal charm and modern comfort. Boasting 3 bedrooms, 2 baths, and a spacious 1848 square feet, this home is an oasis of tranquility. Upstairs in not counted in square footageStep inside to discover an open and inviting layout, perfectly designed to capitalize on the breathtaking waterfront views. The living spaces are bathed in natural light, creating a warm and welcoming ambiance. The well-appointed kitchen is a culinary haven.The master bedroom, accompanied by two additional bedrooms, provides a peaceful retreat with picturesque vistas. Imagine waking up to the soothing sounds of the water just outside your window.Step outside to your private dock, a gateway to endless water adventures. Whether it's enjoying a morning coffee overlooking the serene waters or setting out for a day of boating, this waterfront haven offers the lifestyle you've always dreamed of.Savor coastal evenings on your deck, watching the sunset paint the sky in hues of orange and pink. With the gentle lapping of the water as your soundtrack, this is more than a home - it's a daily escape to coastal paradise.Discover the allure of Sneads Ferry's waterfront living - where every day is a vacation and every moment is an opportunity to create lasting memories. Don't miss the chance to call this waterfront retreat your own. Welcome home to seaside serenity!
Last Agent to Sell the Property
Landmark Sotheby's International Realty License #295639 Listed on: 02/23/2024

Home Details
Home Type
- Single Family
Est. Annual Taxes
- $2,695
Year Built
- Built in 2004
Lot Details
- 0.35 Acre Lot
- Waterfront
- Property is zoned R-8M
Parking
- 1 Car Attached Garage
Property Views
- Water Views
- Views of a Sound
Home Design
- Block Foundation
- Wood Frame Construction
- Shingle Roof
- Aluminum Siding
- Vinyl Siding
- Stick Built Home
Interior Spaces
- 1,848 Sq Ft Home
- 2-Story Property
- Ceiling Fan
- 1 Fireplace
- Blinds
- Fire and Smoke Detector
- Kitchen Island
Flooring
- Wood
- Carpet
- Tile
Bedrooms and Bathrooms
- 3 Bedrooms
- Primary Bedroom on Main
- Walk-In Closet
- 3 Full Bathrooms
- Walk-in Shower
Outdoor Features
- Deeded Waterfront Access Rights
- Pier
- Deck
- Open Patio
- Shed
Schools
- Dixon Elementary And Middle School
- Dixon High School
Utilities
- Central Air
- Heat Pump System
- Municipal Trash
- On Site Septic
- Septic Tank
Community Details
- No Home Owners Association
Listing and Financial Details
- Assessor Parcel Number 777-71
Ownership History
Purchase Details
Home Financials for this Owner
Home Financials are based on the most recent Mortgage that was taken out on this home.Purchase Details
Purchase Details
Similar Homes in Sneads Ferry, NC
Home Values in the Area
Average Home Value in this Area
Purchase History
| Date | Buyer | Sale Price | Title Company |
|---|---|---|---|
| Bellamy Amanda Jayne | $520,000 | Key Title | |
| Fowlkes James M | $1,000 | -- | |
| Fowlkes James M | $44,000 | -- |
Mortgage History
| Date | Status | Borrower | Loan Amount |
|---|---|---|---|
| Open | Bellamy Amanda Jayne | $418,040 | |
| Previous Owner | Foelkes James M | $189,000 | |
| Previous Owner | Fowlkes James M | $193,000 | |
| Previous Owner | Fowlkes James M | $190,000 | |
| Previous Owner | Fowlkes James M | $50,000 |
Property History
| Date | Event | Price | Change | Sq Ft Price |
|---|---|---|---|---|
| 05/17/2024 05/17/24 | Sold | $522,550 | -15.0% | $283 / Sq Ft |
| 04/11/2024 04/11/24 | Pending | -- | -- | -- |
| 02/23/2024 02/23/24 | For Sale | $615,000 | -- | $333 / Sq Ft |
Tax History Compared to Growth
Tax History
| Year | Tax Paid | Tax Assessment Tax Assessment Total Assessment is a certain percentage of the fair market value that is determined by local assessors to be the total taxable value of land and additions on the property. | Land | Improvement |
|---|---|---|---|---|
| 2024 | $2,695 | $411,465 | $183,750 | $227,715 |
| 2023 | $2,695 | $411,465 | $183,750 | $227,715 |
| 2022 | $2,695 | $411,465 | $183,750 | $227,715 |
| 2021 | $1,696 | $240,530 | $91,880 | $148,650 |
| 2020 | $1,696 | $240,530 | $91,880 | $148,650 |
| 2019 | $1,696 | $240,530 | $91,880 | $148,650 |
| 2018 | $1,696 | $240,530 | $91,880 | $148,650 |
| 2017 | $1,538 | $227,870 | $76,560 | $151,310 |
| 2016 | $1,478 | $219,020 | $0 | $0 |
| 2015 | $1,478 | $219,020 | $0 | $0 |
| 2014 | $1,354 | $200,590 | $0 | $0 |
Agents Affiliated with this Home
-
Ryan Ayre
R
Seller's Agent in 2024
Ryan Ayre
Landmark Sotheby's International Realty
(252) 499-9465
2 in this area
129 Total Sales
-
Dana Cantrell

Buyer's Agent in 2024
Dana Cantrell
Coldwell Banker HPW Chapel Hill
(919) 721-1469
1 in this area
93 Total Sales
Map
Source: Hive MLS
MLS Number: 100429095
APN: 777-71
- 133 Bumps Creek Rd
- 250 Riverside Dr
- 657 Canady Rd
- 1 Bay Dr
- 10 Bay Dr
- 535 Moore Landing Rd
- 159 Tillett Ln
- 221 Riverside Dr
- 110 Canal Dr
- 179 Hall Point Rd
- 153 Lawndale Ln
- 221 Cedar Hollow Ct
- 137 Lawndale Ln
- 121 Lawndale Ln
- 105 E Seabird Ct
- 306 Bond Ln
- 442 Crows Nest Ln
- 452 Crows Nest Ln
- 111 Justice Farm Dr
- 121 Dolphin Ln
- 221 Short Ct
- 125 Shell Island Rd
- 1 Short
- 0 Short Unit 80157625
- 0 Short Unit 40203903
- 132 Sail Way
- 211 Short Ct
- 129 Shell Island Rd
- 137 Sail Way
- 127 Shell Island Rd
- 131 Shell Island Rd
- 124 Sail Way
- 129 Sail Way
- 161 Sherrill Dr
- 126 Shell Island Rd
- 133 Shell Island Rd
- 130 Shell Island Rd
- 121 Sail Way
- 114 Shell Island Rd
- 159 Sherrill Loop Rd
