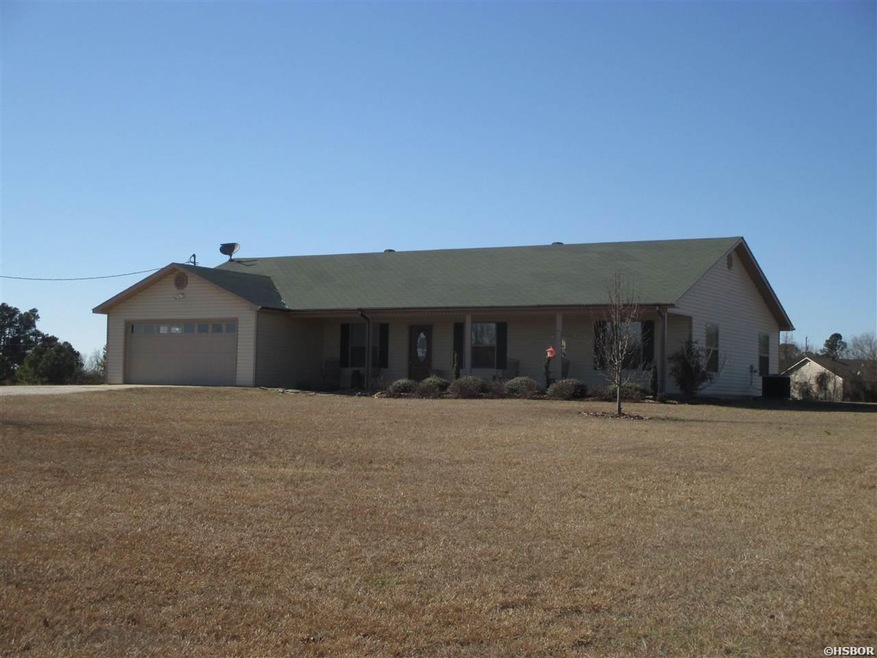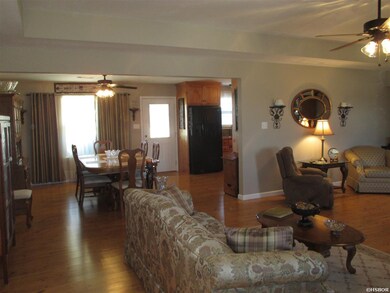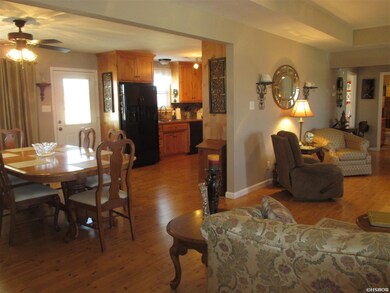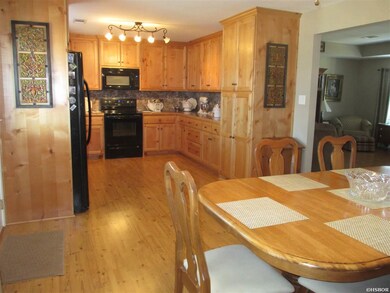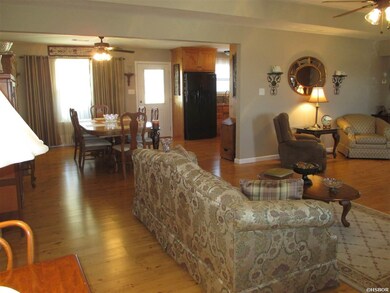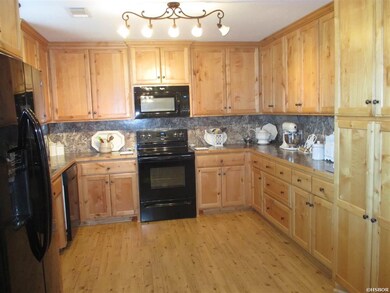
221 Skylen Ln Bismarck, AR 71929
Estimated Value: $235,000 - $325,000
Highlights
- Tray Ceiling
- Built-In Features
- Patio
- Bismarck Elementary School Rated A-
- Walk-In Closet
- Laundry Room
About This Home
As of April 2018Almost New, 3 bedroom/2 bath, open floor plan on 3 level cleared acres. Bismarck Schools. Split floor plan with tray ceiling in LR.Nice Kitchen has large pantry with 4 pull out drawers & another smaller cabinet with pull out drawers. Trash bin pull out cabinet, & two large drawers for pots and pans.cabinets with pullouts. Master Suite w/ bath & lg walk in closet, lg laundry room, 12x12 cov back patio, huge covered front porch, 12 x 16 stg building, & nice garden area. Window blinds convey.
Last Agent to Sell the Property
Trademark Real Estate, Inc. License #SA00048741 Listed on: 02/23/2018

Home Details
Home Type
- Single Family
Est. Annual Taxes
- $1,122
Year Built
- Built in 2013
Lot Details
- 3 Acre Lot
- Rural Setting
- Level Lot
- Property is zoned Rural Residential, Out of City Limits
Parking
- 2 Parking Spaces
Home Design
- Composition Roof
Interior Spaces
- 1,731 Sq Ft Home
- 1-Story Property
- Built-In Features
- Tray Ceiling
- Sheet Rock Walls or Ceilings
- Ceiling Fan
- Insulated Windows
- Insulated Doors
- Combination Kitchen and Dining Room
Kitchen
- Electric Range
- Plumbed For Ice Maker
- Dishwasher
Flooring
- Carpet
- Laminate
- Tile
Bedrooms and Bathrooms
- 3 Bedrooms
- En-Suite Primary Bedroom
- Walk-In Closet
- 2 Full Bathrooms
Laundry
- Laundry Room
- Washer and Electric Dryer Hookup
Outdoor Features
- Patio
Utilities
- Central Heating and Cooling System
- Electric Water Heater
- Septic System
- Satellite Dish
Ownership History
Purchase Details
Home Financials for this Owner
Home Financials are based on the most recent Mortgage that was taken out on this home.Purchase Details
Home Financials for this Owner
Home Financials are based on the most recent Mortgage that was taken out on this home.Similar Homes in the area
Home Values in the Area
Average Home Value in this Area
Purchase History
| Date | Buyer | Sale Price | Title Company |
|---|---|---|---|
| Brown Jimmy | $220,000 | None Listed On Document | |
| Brown James C | $152,000 | Hot Springs Title Co |
Mortgage History
| Date | Status | Borrower | Loan Amount |
|---|---|---|---|
| Open | Brown Jimmy | $152,318 | |
| Previous Owner | Brown James C | $144,400 | |
| Previous Owner | Bates Larry E | $89,000 |
Property History
| Date | Event | Price | Change | Sq Ft Price |
|---|---|---|---|---|
| 04/02/2018 04/02/18 | Sold | $152,000 | +9.4% | $88 / Sq Ft |
| 02/23/2018 02/23/18 | Pending | -- | -- | -- |
| 06/18/2014 06/18/14 | Sold | $139,000 | +0.4% | $79 / Sq Ft |
| 05/08/2014 05/08/14 | Pending | -- | -- | -- |
| 10/03/2013 10/03/13 | Sold | $138,500 | -1.0% | $79 / Sq Ft |
| 09/20/2013 09/20/13 | For Sale | $139,900 | -- | $80 / Sq Ft |
Tax History Compared to Growth
Tax History
| Year | Tax Paid | Tax Assessment Tax Assessment Total Assessment is a certain percentage of the fair market value that is determined by local assessors to be the total taxable value of land and additions on the property. | Land | Improvement |
|---|---|---|---|---|
| 2024 | $1,056 | $30,120 | $3,600 | $26,520 |
| 2023 | $1,081 | $30,120 | $3,600 | $26,520 |
| 2022 | $1,181 | $30,120 | $3,600 | $26,520 |
| 2021 | $1,181 | $30,120 | $3,600 | $26,520 |
| 2020 | $1,097 | $29,430 | $3,200 | $26,230 |
| 2019 | $1,097 | $29,430 | $3,200 | $26,230 |
| 2018 | $1,122 | $29,430 | $3,200 | $26,230 |
| 2017 | $1,122 | $29,430 | $3,200 | $26,230 |
| 2016 | $1,421 | $28,422 | $3,200 | $25,222 |
| 2015 | $999 | $26,985 | $3,800 | $23,185 |
| 2014 | -- | $2,700 | $2,700 | $0 |
Agents Affiliated with this Home
-
Terri Rucker

Seller's Agent in 2018
Terri Rucker
Trademark Real Estate, Inc.
(501) 622-7866
27 Total Sales
-
Raymond Piper

Buyer's Agent in 2018
Raymond Piper
Trademark Real Estate, Inc.
(501) 609-6258
137 Total Sales
-
N
Buyer's Agent in 2013
NON MEMBER
NON-MEMBER
Map
Source: Hot Springs Board of REALTORS®
MLS Number: 120472
APN: 055-00002-014
- TBD Barranger Rd
- 00 Williams Cutoff Rd
- 1537 Williams Cutoff Rd
- 9035 Highway 128
- TBD Arkansas 128
- 13898 Highway 84
- 1832 Allen Rd
- 593 Fendley Rd
- TBD Antioch Rd
- 519 & 525 Seminole Rd
- XXX Arkansas 128
- 1966 Thomas Loop
- 179 Darlin Ln
- 6486 Highway 7
- 7369 Arkansas 7
- 3277 Arkansas 128
- 00 Pin Oak Dr
- xx Pin Oak Dr
- 261 Pin Oak Dr
- 43 Preakness Dr
- 221 Skylen Ln
- 0 Skylen Ln Unit 10364561
- 0 Skylen Ln Unit 10384321
- 0 Skylen Ln Unit 22004090
- 0 Skylen Ln Unit 20003301
- 0 Skylen Ln Unit 17025063
- 0 Skylen Ln Unit 18001233
- 148 Sir Ian Ct
- 201 Logan Ln
- 0 Sir Ian Ct Unit 17031471
- 149 Sir Ian Ct
- 197 Skylen Ln
- 220 Skylen Ln
- 138 Sir Ian Ct
- 6228 Sycamore Dr
- 330 Skylen Ln
- 139 Sir Ian Ct
- 143 Logan Ln
- 6422 Sycamore Dr
- 137 Skylen Ln
