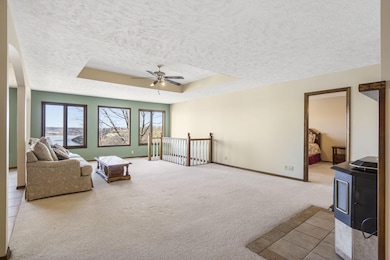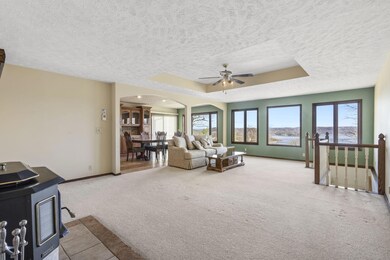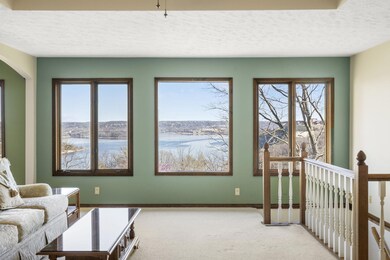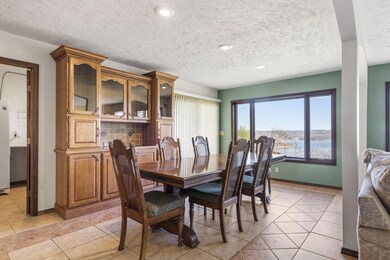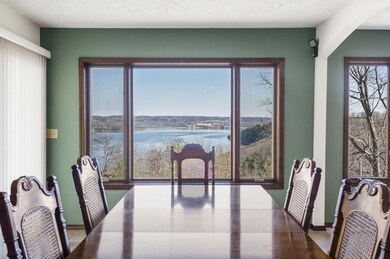
$470,000
- 3 Beds
- 3 Baths
- 2,628 Sq Ft
- 418 Briar Cliff Rd
- Lampe, MO
Welcome to your new slice of paradise! Nestled within the lush, rolling hills of the Ozark Mountains, this charming 3-bedroom, 3-bathroom home offers a perfect blend of comfort and rustic elegance. Imagine waking up in the spacious primary bedroom on the main level, the morning light spilling in, inviting you to start your day surrounded by nature.The heart of the home features a cozy
Parker Stone Keller Williams Tri-Lakes


