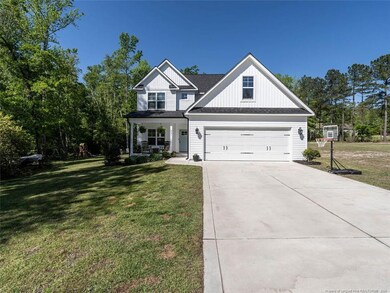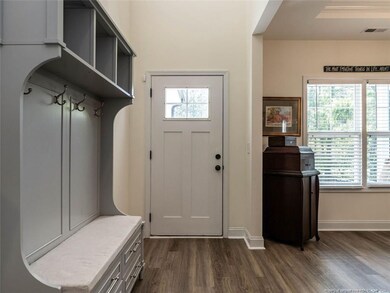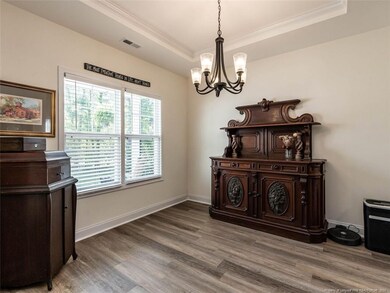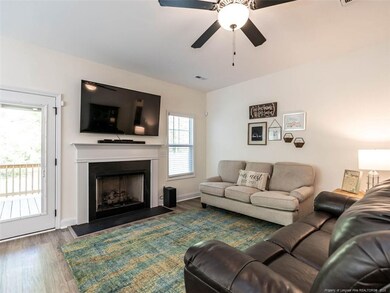
221 Stella Way Cameron, NC 28326
Highlights
- 3.39 Acre Lot
- Wood Flooring
- Attic
- Deck
- Main Floor Primary Bedroom
- 1 Fireplace
About This Home
As of June 2024Over three acres with no city taxes and no HOA. This like new home was finished in 2021. Master bedroom located on first floor. Beautiful master bath with double vanity, soaking tub and walk in shower. Three additional bedrooms upstairs. Two bedrooms share a jack and jill bath and there is an additional full bathroom for the fourth bedroom and upstairs bonus room. Bonus has a closet and could be used as a 5th bedroom. Walk in attic for extra storage. Sellers have installed new LVP flooring in dining, kitchen, breakfast, laundry, bathrooms and family room! Formal dining off vaulted foyer. Gas fireplace in main living area. Granite countertops in kitchen and farm sink in island. Decorative tile back splash! Stainless steel appliances including a gas range. Covered back porch! Large portion of the lot is cleared with hiking trails in the remaining wooded acreage. This home will feel like your oasis in the country. Easy commute to Ft Liberty, Sanford and the Pinehurst area.
Home Details
Home Type
- Single Family
Est. Annual Taxes
- $2,835
Year Built
- Built in 2020
Lot Details
- 3.39 Acre Lot
- Cleared Lot
- Property is zoned Residential District
Parking
- 2 Car Attached Garage
Home Design
- Slab Foundation
Interior Spaces
- 2,512 Sq Ft Home
- 2-Story Property
- Ceiling Fan
- 1 Fireplace
- Blinds
- Block Basement Construction
- Attic Floors
- Home Security System
Kitchen
- Gas Range
- Microwave
- Dishwasher
- Kitchen Island
- Granite Countertops
Flooring
- Wood
- Carpet
- Tile
- Luxury Vinyl Tile
- Vinyl
Bedrooms and Bathrooms
- 4 Bedrooms
- Primary Bedroom on Main
- Walk-In Closet
- Double Vanity
- Separate Shower in Primary Bathroom
- Walk-in Shower
Laundry
- Laundry on main level
- Washer and Dryer
Outdoor Features
- Deck
- Covered patio or porch
Utilities
- Central Air
- Heat Pump System
- Propane
- Septic Tank
Community Details
- No Home Owners Association
- Kenwood Subdivision
Listing and Financial Details
- Assessor Parcel Number 9547-00-3719-00
Ownership History
Purchase Details
Home Financials for this Owner
Home Financials are based on the most recent Mortgage that was taken out on this home.Purchase Details
Home Financials for this Owner
Home Financials are based on the most recent Mortgage that was taken out on this home.Purchase Details
Home Financials for this Owner
Home Financials are based on the most recent Mortgage that was taken out on this home.Purchase Details
Purchase Details
Similar Homes in Cameron, NC
Home Values in the Area
Average Home Value in this Area
Purchase History
| Date | Type | Sale Price | Title Company |
|---|---|---|---|
| Warranty Deed | $440,000 | None Listed On Document | |
| Warranty Deed | $255,000 | None Available | |
| Warranty Deed | $37,000 | None Available | |
| Deed | $300,000 | -- | |
| Deed | $31,500 | -- |
Mortgage History
| Date | Status | Loan Amount | Loan Type |
|---|---|---|---|
| Open | $418,000 | New Conventional | |
| Previous Owner | $260,813 | VA |
Property History
| Date | Event | Price | Change | Sq Ft Price |
|---|---|---|---|---|
| 07/01/2025 07/01/25 | Pending | -- | -- | -- |
| 06/20/2025 06/20/25 | For Sale | $485,000 | +10.2% | $193 / Sq Ft |
| 06/04/2024 06/04/24 | Sold | $440,000 | +6.0% | $175 / Sq Ft |
| 05/03/2024 05/03/24 | Pending | -- | -- | -- |
| 04/29/2024 04/29/24 | For Sale | $415,000 | +62.8% | $165 / Sq Ft |
| 03/18/2021 03/18/21 | Sold | $254,950 | 0.0% | $107 / Sq Ft |
| 03/18/2021 03/18/21 | Sold | $254,950 | +2.0% | $107 / Sq Ft |
| 09/15/2020 09/15/20 | Pending | -- | -- | -- |
| 09/09/2020 09/09/20 | For Sale | $249,950 | +577.4% | $105 / Sq Ft |
| 08/28/2020 08/28/20 | Sold | $36,900 | 0.0% | -- |
| 07/29/2020 07/29/20 | Pending | -- | -- | -- |
| 03/03/2019 03/03/19 | For Sale | $36,900 | -- | -- |
Tax History Compared to Growth
Tax History
| Year | Tax Paid | Tax Assessment Tax Assessment Total Assessment is a certain percentage of the fair market value that is determined by local assessors to be the total taxable value of land and additions on the property. | Land | Improvement |
|---|---|---|---|---|
| 2024 | $2,835 | $367,000 | $49,500 | $317,500 |
| 2023 | $2,721 | $367,000 | $49,500 | $317,500 |
| 2022 | $2,044 | $238,800 | $45,000 | $193,800 |
| 2021 | $1,528 | $163,200 | $45,000 | $118,200 |
| 2020 | $327 | $37,500 | $37,500 | $0 |
| 2019 | $327 | $37,500 | $37,500 | $0 |
| 2018 | $334 | $37,500 | $37,500 | $0 |
| 2017 | $334 | $37,500 | $37,500 | $0 |
| 2016 | $334 | $37,500 | $37,500 | $0 |
| 2014 | $306 | $37,500 | $37,500 | $0 |
Agents Affiliated with this Home
-
Martha Lucas

Seller's Agent in 2025
Martha Lucas
RE/MAX United
(919) 777-2713
3 in this area
254 Total Sales
-
Katherine Horvath

Buyer's Agent in 2025
Katherine Horvath
YOUR HOME SOLD GUARANTEED REAL
(910) 992-6033
1 in this area
52 Total Sales
-
Andree Freeman

Seller's Agent in 2024
Andree Freeman
MANNING REALTY
(919) 353-4668
7 in this area
86 Total Sales
-
Lori Byrd
L
Seller Co-Listing Agent in 2024
Lori Byrd
MANNING REALTY
(919) 842-6919
4 in this area
75 Total Sales
-
Pete Mace

Seller's Agent in 2021
Pete Mace
Carolina Property Sales
(910) 585-4891
144 in this area
432 Total Sales
Map
Source: Doorify MLS
MLS Number: LP723258
APN: 9547-00-3719-00






