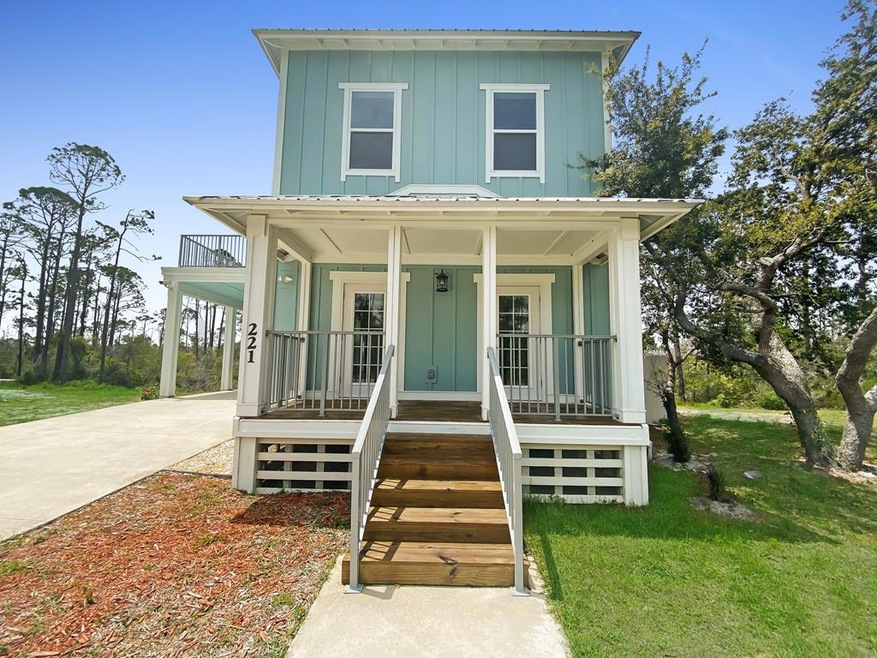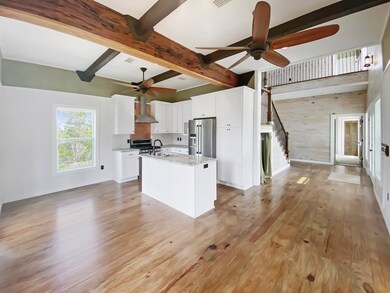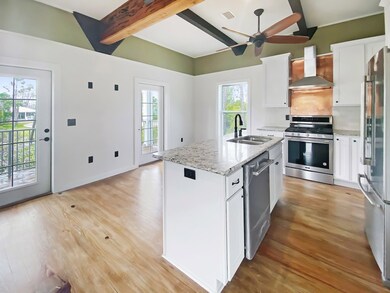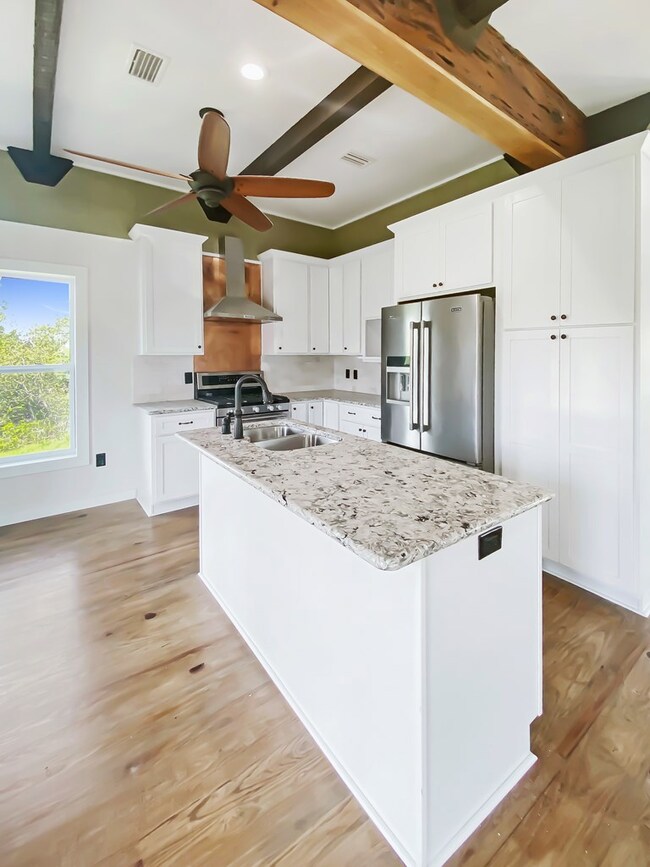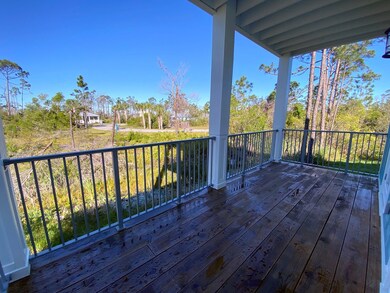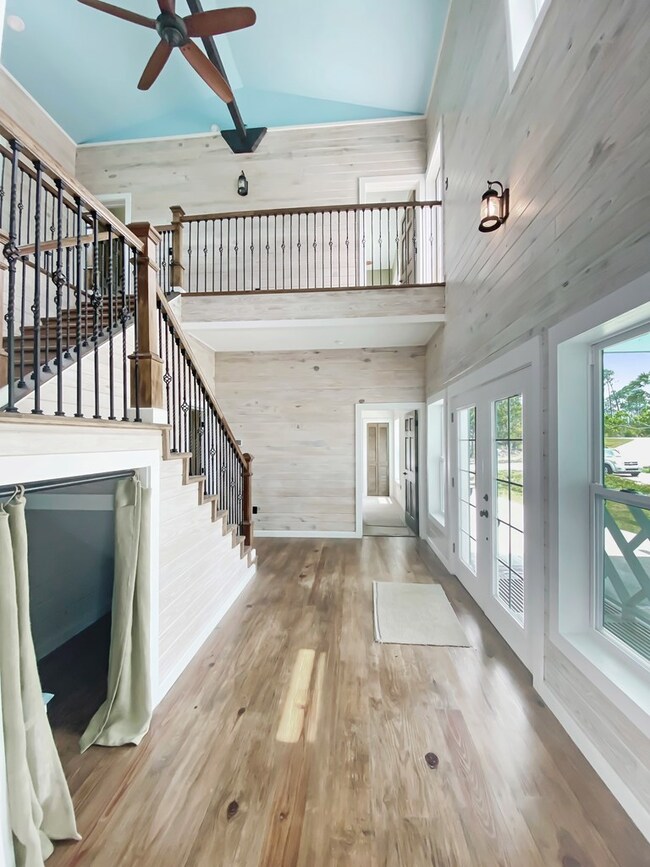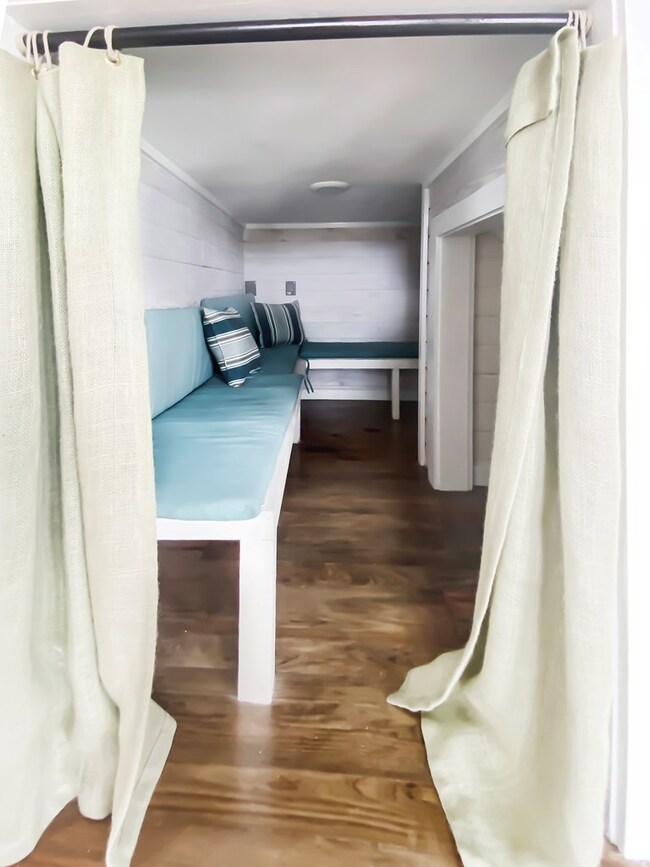
221 Stingray Ln Port St. Joe, FL 32456
Highlights
- Custom Home
- Newly Painted Property
- Wood Flooring
- Deck
- Vaulted Ceiling
- Covered patio or porch
About This Home
As of June 2020UNIQUE CUSTOM BUILT FLORIDA CRACKER STYLE HOME LOCATED IN SUNSET VILLAGE SUBDIVISION! This 4BR/3BA home has so much character & amazing features such as; pecky cypress wall paneling, solid wood floors throughout, cedar closets, large laundry room, wrought iron balusters, custom sandshaker porch, marble backsplash in kitchen, granite countertops, soft close drawers & elegant copper backsplash above stove. 1st floor includes family room, kitchen, childrens nook/play area & a guest room w/bath. 2nd floor boasts 2 guest rooms w/jack-n-jill bath, large sun deck & spacious master with views from a private balcony & en-suite! Community includes underground utilities, New Orleans style lighting, ribbon curbing & landscaping. Hop in your golf cart & be at the Beach in just minutes! Enjoy kayaking, fishing, sunsets, restaurants, shopping & more!
Last Agent to Sell the Property
Beach Properties Real Estate Group License #3068203 Listed on: 04/30/2020
Last Buyer's Agent
Beach Properties Real Estate Group License #3068203 Listed on: 04/30/2020
Home Details
Home Type
- Single Family
Est. Annual Taxes
- $4,391
Year Built
- Built in 2018
Lot Details
- 0.29 Acre Lot
- Lot Dimensions are 86 x 145
- Landscaped
- Interior Lot
- Level Lot
- Zoning described as County,Residential Single Family
HOA Fees
- $50 Monthly HOA Fees
Home Design
- Custom Home
- Beach House
- Newly Painted Property
- Pillar, Post or Pier Foundation
- Metal Roof
- HardiePlank Type
Interior Spaces
- 1,920 Sq Ft Home
- 2-Story Property
- Woodwork
- Crown Molding
- Paneling
- Beamed Ceilings
- Vaulted Ceiling
- Ceiling Fan
- Security Lights
- Washer and Dryer Hookup
Kitchen
- Gas Oven
- Dishwasher
- Kitchen Island
- Tile Countertops
Flooring
- Wood
- Carpet
- Tile
Bedrooms and Bathrooms
- 4 Bedrooms
- 3 Full Bathrooms
- Dual Vanity Sinks in Primary Bathroom
- Shower Only in Primary Bathroom
Parking
- 2 Parking Spaces
- Carport
- Driveway
- Open Parking
Outdoor Features
- Deck
- Covered patio or porch
Location
- Flood Insurance May Be Required
Utilities
- Multiple cooling system units
- Central Heating and Cooling System
- Underground Utilities
- Internet Available
- Phone Available
- Cable TV Available
Community Details
- Association fees include accounting, insurance, ground maintenance, reserve fund, management, utilities, outdoor lights
- Sunset Village Subdivision
- The community has rules related to covenants
Listing and Financial Details
- Assessor Parcel Number 04231315R
Ownership History
Purchase Details
Home Financials for this Owner
Home Financials are based on the most recent Mortgage that was taken out on this home.Purchase Details
Home Financials for this Owner
Home Financials are based on the most recent Mortgage that was taken out on this home.Purchase Details
Similar Homes in the area
Home Values in the Area
Average Home Value in this Area
Purchase History
| Date | Type | Sale Price | Title Company |
|---|---|---|---|
| Warranty Deed | $475,000 | Costin Charles A | |
| Warranty Deed | $85,000 | Attorney | |
| Warranty Deed | $260,000 | -- |
Mortgage History
| Date | Status | Loan Amount | Loan Type |
|---|---|---|---|
| Open | $275,100 | New Conventional | |
| Closed | $380,000 | Construction |
Property History
| Date | Event | Price | Change | Sq Ft Price |
|---|---|---|---|---|
| 06/24/2020 06/24/20 | Sold | $430,000 | -2.1% | $224 / Sq Ft |
| 05/23/2020 05/23/20 | Pending | -- | -- | -- |
| 04/30/2020 04/30/20 | For Sale | $439,000 | +932.9% | $229 / Sq Ft |
| 08/03/2017 08/03/17 | Sold | $42,500 | -14.8% | -- |
| 06/19/2017 06/19/17 | Pending | -- | -- | -- |
| 04/04/2017 04/04/17 | For Sale | $49,900 | -- | -- |
Tax History Compared to Growth
Tax History
| Year | Tax Paid | Tax Assessment Tax Assessment Total Assessment is a certain percentage of the fair market value that is determined by local assessors to be the total taxable value of land and additions on the property. | Land | Improvement |
|---|---|---|---|---|
| 2024 | $6,482 | $622,847 | $95,000 | $527,847 |
| 2023 | $6,454 | $459,394 | $0 | $0 |
| 2022 | $6,193 | $553,915 | $140,000 | $413,915 |
| 2021 | $5,139 | $379,642 | $100,000 | $279,642 |
| 2020 | $5,039 | $362,690 | $100,000 | $262,690 |
| 2019 | $4,391 | $314,124 | $50,000 | $264,124 |
| 2018 | $600 | $42,000 | $0 | $0 |
| 2017 | $452 | $39,000 | $0 | $0 |
| 2016 | $434 | $36,000 | $0 | $0 |
| 2015 | $349 | $25,000 | $0 | $0 |
| 2014 | $273 | $19,000 | $0 | $0 |
Agents Affiliated with this Home
-
Kaye Haddock

Seller's Agent in 2020
Kaye Haddock
Beach Properties Real Estate Group
(850) 227-2500
287 in this area
823 Total Sales
Map
Source: Forgotten Coast REALTOR® Association
MLS Number: 304519
APN: 04231-315R
- 205 Stingray Ln
- 205 Stingray Ln Unit 68
- 103 Stingray Ln
- TBD Stingray Ln
- 112 Conch St
- 109 Conch St
- 2 S Brooks Ave
- 104 S Brooks Ave
- 124 Hidden Ridge Rd
- 247 Sea Tern Ln
- 161 Dancing Moon Ln
- 281 Sea Tern Ln
- 277 Sea Tern Ln
- 253 Sea Tern Ln
- 264 Sea Tern Ln
- 288 Sea Tern Ln
- 273 Sea Tern Ln
- 263 Sea Tern Ln
- 287 Sea Tern Ln
- Lot 12 Watermark Way
