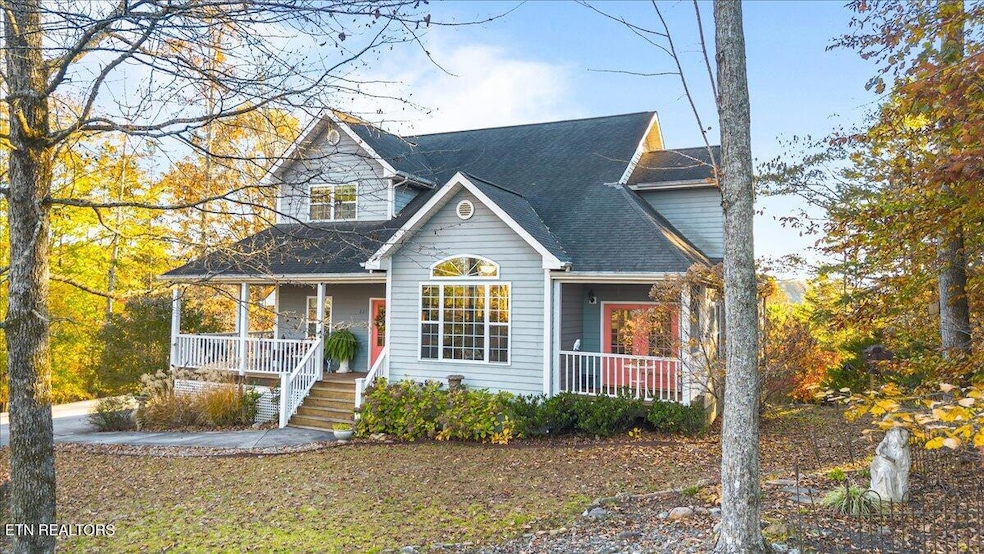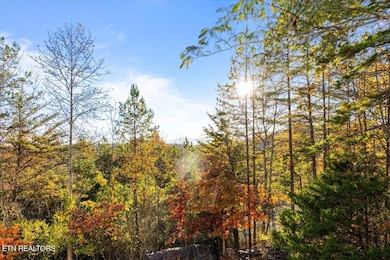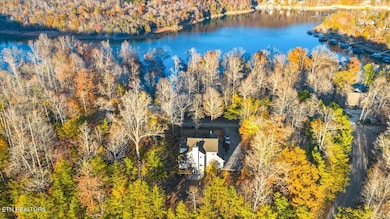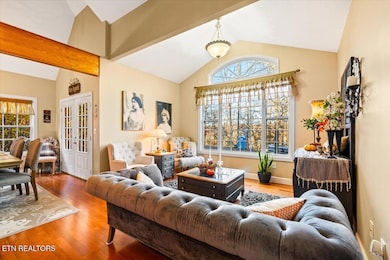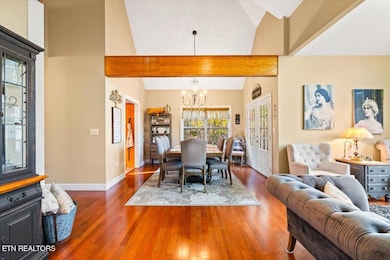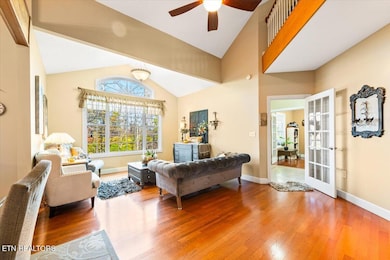221 Stoney Rock Ln Jacksboro, TN 37757
Estimated payment $2,742/month
Highlights
- Very Popular Property
- Landscaped Professionally
- Deck
- Access To Lake
- Mountain View
- Recreation Room
About This Home
Welcome Home! This gorgeous and spacious home is perfectly nestled in the very desirable Windsor Pointe community where you can purchase a Dock Lot for an additional $45,000 and have lakefront access via your own private dock on Norris Lake (ask listing agent for more details and to verify availability). This immaculate home will totally shock you with the amount of space and how well it flows. The home boasts 4 bedrooms (2 with full en-suite baths) and 3.5 baths. When you enter the home the natural light will lead you to the beautiful airy entrance with a massive coat closet with double doors to keep your home tidy and looking its best. Immediately to the left through the glass set of french doors you will find a perfectly sized private office with lots of natural light and beautiful hardwood floors. As you step out of the entry you are met with more natural light and cathedral ceilings over the beautiful formal living room and dining room with the balcony above. This home has sooooo much character it is difficult to put it in writing or photos. The kitchen has a lot of wood cabinets, roll out pantry shelving, breakfast bar, granite countertops, wall oven, wall microwave and newer stainless steel appliances. Behind the breakfast bar you will find double doors that lead to the spacious outdoor deck which was expanded by the current owners to give you breathtaking mountain views yet keeping the privacy in the back with the trees below. You get the best of both worlds here, views and privacy! To the left of the kitchen you will find the spacious yet cozy family room which is sure to be where you spend most of your time. With lots of windows the natural light and views of nature are sure to soothe your soul. There is a wood burning fireplace to add that extra touch of ambience for those perfect fall and winter nights. All this is located on the main level of the home along with a half bath and a laundry room just before you enter the 2 car attached garage. Upstairs you first come to the beautiful balcony area that overlooks the formal living and dining rooms. This area could be utilized for many things like a reading/sitting area, game area, second office space or whatever you need. Next, you will enter the extra large master bedroom with gleaming hardwood floors, a spacious lighted walk-in closet and a huge en-suite full bath with jetted tub and separate shower plus a linen closet. This home design was well thought out. There are also 2 additional well appointed bedrooms and a full bath on this level. The downstairs opens up and will definitely surprise you at the amount of space. There is a large second family room, another large rec area, an additional master bedroom that adjoins the full shared bath. If that's not enough there is also a large storage area (safe room) as well. The home has beautiful hardwood flooring throughout most of it and the sunlight glistens across it. If you don't want direct access to Norris Lake, no worries because you are located within minutes to 2 nice paved public boat launches as well. This home will exceed your expectations but you MUST see inside and the backyard to appreciate all it has to offer. Owners are relocating out of state so take advantage and enjoy your own piece of paradise. Call today for your private showing. Buyers are leaving the Gazebo, Table and Chairs and Deck Heater that are on the back deck. Buyer and/or Buyer's Agent to verify all information to their satisfaction prior to closing.
Home Details
Home Type
- Single Family
Est. Annual Taxes
- $1,288
Year Built
- Built in 2004
Lot Details
- 0.34 Acre Lot
- Lot Dimensions are 100 x 150
- Landscaped Professionally
- Level Lot
- Irregular Lot
- Wooded Lot
HOA Fees
- $8 Monthly HOA Fees
Parking
- 2 Car Attached Garage
- Parking Available
- Garage Door Opener
- Off-Street Parking
Property Views
- Mountain Views
- Countryside Views
Home Design
- Traditional Architecture
- Frame Construction
- Rough-In Plumbing
Interior Spaces
- 3,467 Sq Ft Home
- Wired For Data
- Tray Ceiling
- Cathedral Ceiling
- Ceiling Fan
- Wood Burning Fireplace
- Vinyl Clad Windows
- Drapes & Rods
- Family Room
- Breakfast Room
- Formal Dining Room
- Home Office
- Recreation Room
- Bonus Room
- Storage
- Finished Basement
- Walk-Out Basement
- Fire and Smoke Detector
Kitchen
- Eat-In Kitchen
- Breakfast Bar
- Self-Cleaning Oven
- Range
- Microwave
- Dishwasher
Flooring
- Wood
- Laminate
- Tile
- Vinyl
Bedrooms and Bathrooms
- 4 Bedrooms
- Walk-In Closet
- Whirlpool Bathtub
- Walk-in Shower
Laundry
- Laundry Room
- Dryer
- Washer
Outdoor Features
- Access To Lake
- Balcony
- Deck
- Covered Patio or Porch
Utilities
- Central Heating and Cooling System
- Heat Pump System
- Septic Tank
- Internet Available
Community Details
- Association fees include some amenities
- Windsor Pointe Subdivision
- Mandatory home owners association
Listing and Financial Details
- Assessor Parcel Number 128C A 080.00
Map
Home Values in the Area
Average Home Value in this Area
Property History
| Date | Event | Price | List to Sale | Price per Sq Ft |
|---|---|---|---|---|
| 11/08/2025 11/08/25 | For Sale | $498,500 | -- | $144 / Sq Ft |
Source: East Tennessee REALTORS® MLS
MLS Number: 1321342
- 0 Stoney Rock Ln Unit 1318134
- 200 Stony Rock Ln
- 118 Hiawassee View Dr
- 116 Hiawassee View Dr
- 0 Yoakum Hollow Rd Unit 1284488
- 106 Hiwassee View Dr
- 107 Hiawassee View Dr
- 117 Hiwassee View Dr
- TBD Chestnut Cir
- 0 1 01ac Hiwassee View Dr
- 157 Chestnut Cir
- 0 Lot 106+107 Hiwassee View Dr
- 493 Bankwood Ln
- 287 Norman Rd
- 0 Pinecrest Rd
- 489 Fox Lake Ln
- 0 Hiwassee Dr
- 733 Country Oaks Ln
- 717 Country Oaks Ln
- 689 Country Oaks Ln
- 210 Vanover Ln Unit 1
- 228 Vanover Ln Unit 3
- 247 Lakeview Ln
- 508 Wallace Ave
- 601 S Cumberland Ave
- 765 Deerfield Way
- 201 Sandy Cir
- 187 Sandy Cir
- 150 Charles G Seivers Blvd
- 415 Highland Dr
- 4302 Foothills Dr Unit The Sage
- 8510 Coppock Rd
- 4500 Merrissa Way
- 4622 Ventura Dr Unit 1
- 165 Cedar Cir
- 4316 Ventura Dr
- 7525 Saddlebrooke Dr
- 129 Arcadia Ln Unit D
- 120 Arcadia Ln
- 7452 Game Bird St
