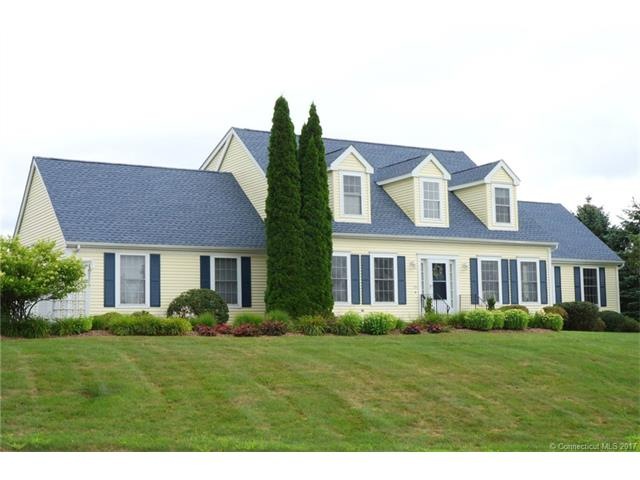
221 Talcott Ridge Rd South Windsor, CT 06074
Estimated Value: $691,000 - $780,894
Highlights
- Open Floorplan
- Cape Cod Architecture
- Partially Wooded Lot
- Timothy Edwards School Rated A
- Clubhouse
- 1 Fireplace
About This Home
As of September 2017HIGHLY SOUGHT AFTER CHASE ORCHARDS NEIGHBORHOOD FOR THIS RARELY AVAILABLE 4 BED, 3 1/2 BATH CAPE STYLE HOME. OPEN AND BRIGHT VERSATILE LAYOUT WITH DUAL MASTER SUITES -- ONE ON EACH FLOOR. LARGE FAMILY ROOM WITH GAS FIREPLACE. UPDATED EAT-IN KITCHEN WITH HARDWOOD, GRANITE, AND NEWER STAINLESS STEEL APPLIANCES. FORMAL LIVING AND DINING ROOMS. FIRST FLOOR MASTER WITH WALK-IN CLOSET AND FULL BATH WITH SHOWER, TUB, and HIS/HER SINKS. 2 STORY FOYER LEADS TO THE SECOND FLOOR, WHICH INCLUDES A SECOND MASTER BEDROOM WITH HUGE WALK-IN CLOSET AND FULL BATH AS WELL AS TWO ADDITIONAL BEDROOMS AND ANOTHER FULL BATH. CENTRAL AIR, GAS HEAT, ALL PUBLIC UTILITIES, C/VAC AND IRRIGATION SYSTEMS. VINYL SIDING AND NEW ROOF (2016). PATIO OVERLOOKS LEVEL BACKYARD. COMMUNITY INCLUDES POOL, CLUBHOUSE, AND TENNIS. VERY CONVENIENT TO AREA SHOPPING, BUCKLAND MALL, EVERGREEN WALK, SCHOOLS, AND I-84 FOR EASY COMMUTE TO UCONN OR HARTFORD.
Last Agent to Sell the Property
Coldwell Banker Realty License #RES.0772358 Listed on: 07/25/2017

Home Details
Home Type
- Single Family
Est. Annual Taxes
- $10,556
Year Built
- Built in 1999
Lot Details
- 0.5 Acre Lot
- Level Lot
- Sprinkler System
- Partially Wooded Lot
Home Design
- Cape Cod Architecture
- Vinyl Siding
Interior Spaces
- 2,659 Sq Ft Home
- Open Floorplan
- Central Vacuum
- 1 Fireplace
- Thermal Windows
Kitchen
- Oven or Range
- Microwave
- Dishwasher
- Disposal
Bedrooms and Bathrooms
- 4 Bedrooms
Laundry
- Dryer
- Washer
Unfinished Basement
- Basement Fills Entire Space Under The House
- Basement Storage
Parking
- 2 Car Attached Garage
- Automatic Garage Door Opener
- Driveway
Outdoor Features
- Patio
- Rain Gutters
Schools
- Philip R. Smith Elementary School
- Timothy Edwards Middle School
- South Windsor High School
Utilities
- Central Air
- Heating System Uses Natural Gas
- Underground Utilities
- Cable TV Available
Community Details
Overview
- No Home Owners Association
- Association fees include club house, pool service, tennis
Amenities
- Clubhouse
Recreation
- Tennis Courts
- Community Pool
Ownership History
Purchase Details
Home Financials for this Owner
Home Financials are based on the most recent Mortgage that was taken out on this home.Purchase Details
Similar Homes in South Windsor, CT
Home Values in the Area
Average Home Value in this Area
Purchase History
| Date | Buyer | Sale Price | Title Company |
|---|---|---|---|
| Ravindran Vikas | $458,000 | -- | |
| Reiner Sylvia | $320,347 | -- |
Mortgage History
| Date | Status | Borrower | Loan Amount |
|---|---|---|---|
| Open | Ravindran Vikas | $345,750 | |
| Closed | Ravindran Vikas | $366,400 |
Property History
| Date | Event | Price | Change | Sq Ft Price |
|---|---|---|---|---|
| 09/29/2017 09/29/17 | Sold | $458,000 | +0.9% | $172 / Sq Ft |
| 09/13/2017 09/13/17 | Pending | -- | -- | -- |
| 07/25/2017 07/25/17 | For Sale | $453,900 | -- | $171 / Sq Ft |
Tax History Compared to Growth
Tax History
| Year | Tax Paid | Tax Assessment Tax Assessment Total Assessment is a certain percentage of the fair market value that is determined by local assessors to be the total taxable value of land and additions on the property. | Land | Improvement |
|---|---|---|---|---|
| 2024 | $14,167 | $411,100 | $127,700 | $283,400 |
| 2023 | $13,624 | $411,100 | $127,700 | $283,400 |
| 2022 | $11,860 | $305,900 | $118,300 | $187,600 |
| 2021 | $11,581 | $305,900 | $118,300 | $187,600 |
| 2020 | $11,587 | $305,900 | $118,300 | $187,600 |
| 2019 | $11,777 | $305,900 | $118,300 | $187,600 |
| 2018 | $11,523 | $305,900 | $118,300 | $187,600 |
| 2017 | $10,765 | $282,700 | $118,300 | $164,400 |
| 2016 | $10,556 | $282,700 | $118,300 | $164,400 |
| 2015 | $10,330 | $282,700 | $118,300 | $164,400 |
| 2014 | $10,039 | $282,700 | $118,300 | $164,400 |
Agents Affiliated with this Home
-
James Knurek

Seller's Agent in 2017
James Knurek
Coldwell Banker Realty
(860) 214-6453
258 in this area
398 Total Sales
-
Sunisha Thomas
S
Buyer's Agent in 2017
Sunisha Thomas
Reddy Realty, LLC
(860) 657-6794
20 in this area
33 Total Sales
Map
Source: SmartMLS
MLS Number: G10239079
APN: SWIN-000093-000066-000043
- 65 Sweet Meadow Dr
- 6 Stone Crossing
- 36 Quail Hollow Close
- 23 Oakview Place
- 15 Ahern Dr
- 114 Overbrook Dr
- 202 Dogwood Ln
- 108 Cadbury Ln
- 227 Hany Ln
- 343 Merline Rd
- 57 Irene Dr
- 46 Neill Rd
- 325 Kelly Rd Unit VT44
- 29 Pearl Dr
- 300 Benedict Dr
- 395 Hartford Turnpike
- 75 Jonathan Dr
- 81 Beelzebub Rd
- 4 Loveland Hill Rd Unit F2
- 57 Beelzebub Rd
- 221 Talcott Ridge Rd
- 203 Talcott Ridge Rd
- 197 Talcott Ridge Rd
- 133 Talcott Ridge Rd
- 135 Talcott Ridge Rd
- 210 Talcott Ridge Rd
- 180 Pheasant Way
- 176 Pheasant Way
- 121 Talcott Ridge Rd
- 193 Talcott Ridge Rd
- 204 Talcott Ridge Rd
- 155 Talcott Ridge Rd
- 198 Talcott Ridge Rd
- 173 Pheasant Way
- 167 Talcott Ridge Rd
- 181 Talcott Ridge Rd
- 107 Talcott Ridge Rd
- 192 Talcott Ridge Rd
- 172 Pheasant Way
- 130 Talcott Ridge Rd
